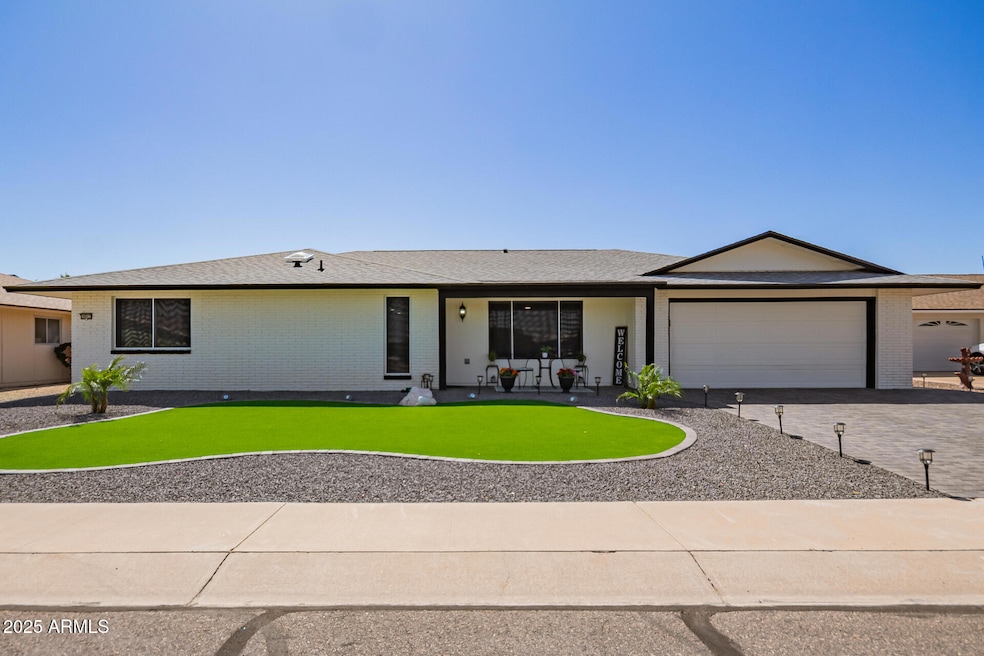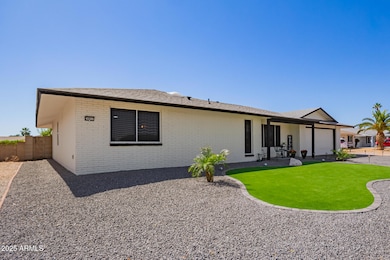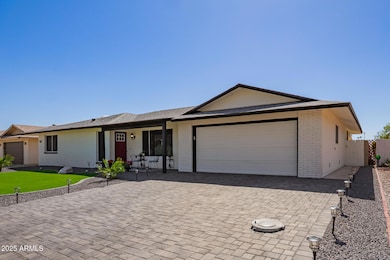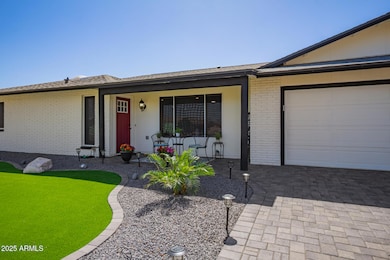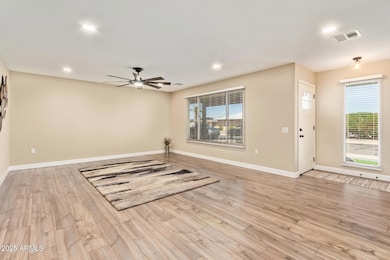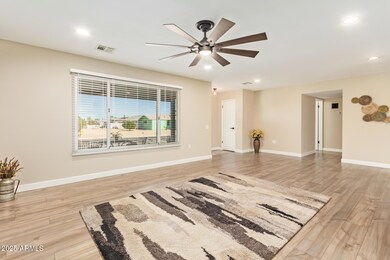
20022 N Pine Springs Dr Sun City, AZ 85373
Estimated payment $2,670/month
Highlights
- Golf Course Community
- Fitness Center
- Private Yard
- Parkridge Elementary School Rated A-
- Clubhouse
- Heated Community Pool
About This Home
Meticulously maintained and beautifully remodeled 2-bed, 2-bath, 1992 SqFt home is truly move-in ready with nearly every major feature upgraded in the last 3 years—including a new HVAC, roof, water heater, flooring, fixtures, kitchen, bathrooms, appliances, interior/exterior paint, driveway pavers, and professional landscaping front and back. Inside, you'll find a bright and open floor plan with a spacious living room flowing seamlessly into a stunning expanded kitchen and great room. The modern kitchen boasts quartz countertops, soft-close cabinetry, stainless steel appliances, an oversized island, dining area, and two pantries—perfect for entertaining or everyday living. A large flex space with new cabinetry and countertop offers a perfect setup for a home office, hobby room, or creative studio. The enclosed Arizona room with wood-look tile provides additional space to relax and enjoy Arizona's beautiful weather, opening to an extended covered patio and a low-maintenance, fully fenced backyard with plenty of room for a future pool. The generously sized primary suite easily fits a king-size bed and includes a walk-in closet and a fully remodeled bathroom with a walk-in shower. The guest bath is equally updated with a tiled tub enclosure and quartz-topped vanity. With show-stopping curb appeal and thoughtful upgrades throughout, this home offers comfort, style, and convenience all in the heart of Sun City living. Welcome home to your slice of paradise!
Listing Agent
Shelly Dickenson
Redfin Corporation License #SA688723000

Home Details
Home Type
- Single Family
Est. Annual Taxes
- $1,317
Year Built
- Built in 1977
Lot Details
- 9,616 Sq Ft Lot
- Block Wall Fence
- Artificial Turf
- Front and Back Yard Sprinklers
- Sprinklers on Timer
- Private Yard
HOA Fees
- $54 Monthly HOA Fees
Parking
- 2 Car Garage
Home Design
- Wood Frame Construction
- Composition Roof
- Stucco
Interior Spaces
- 1,992 Sq Ft Home
- 1-Story Property
- Ceiling Fan
- Double Pane Windows
Kitchen
- Kitchen Updated in 2022
- Eat-In Kitchen
- Built-In Microwave
- Kitchen Island
Flooring
- Floors Updated in 2022
- Laminate
- Tile
Bedrooms and Bathrooms
- 2 Bedrooms
- Bathroom Updated in 2022
- 2 Bathrooms
Outdoor Features
- Screened Patio
Schools
- Adult Elementary And Middle School
- Adult High School
Utilities
- Cooling Available
- Heating Available
- Cable TV Available
Listing and Financial Details
- Tax Lot 353
- Assessor Parcel Number 200-33-655
Community Details
Overview
- Association fees include (see remarks)
- Built by Del Webb
- Sun City Unit 49 Subdivision
Amenities
- Clubhouse
- Recreation Room
Recreation
- Golf Course Community
- Tennis Courts
- Racquetball
- Fitness Center
- Heated Community Pool
- Community Spa
Map
Home Values in the Area
Average Home Value in this Area
Tax History
| Year | Tax Paid | Tax Assessment Tax Assessment Total Assessment is a certain percentage of the fair market value that is determined by local assessors to be the total taxable value of land and additions on the property. | Land | Improvement |
|---|---|---|---|---|
| 2025 | $1,317 | $16,881 | -- | -- |
| 2024 | $1,220 | $16,077 | -- | -- |
| 2023 | $1,220 | $26,030 | $5,200 | $20,830 |
| 2022 | $1,280 | $20,570 | $4,110 | $16,460 |
| 2021 | $1,193 | $19,430 | $3,880 | $15,550 |
| 2020 | $1,161 | $17,350 | $3,470 | $13,880 |
| 2019 | $1,145 | $16,300 | $3,260 | $13,040 |
| 2018 | $1,102 | $14,950 | $2,990 | $11,960 |
| 2017 | $1,062 | $13,550 | $2,710 | $10,840 |
| 2016 | $994 | $12,870 | $2,570 | $10,300 |
| 2015 | $949 | $11,820 | $2,360 | $9,460 |
Property History
| Date | Event | Price | Change | Sq Ft Price |
|---|---|---|---|---|
| 04/25/2025 04/25/25 | For Sale | $449,000 | +8.5% | $225 / Sq Ft |
| 02/23/2024 02/23/24 | Sold | $414,000 | -1.4% | $205 / Sq Ft |
| 01/17/2024 01/17/24 | Pending | -- | -- | -- |
| 12/27/2023 12/27/23 | Price Changed | $419,900 | -1.2% | $208 / Sq Ft |
| 11/22/2023 11/22/23 | Price Changed | $425,000 | -1.1% | $211 / Sq Ft |
| 11/03/2023 11/03/23 | Price Changed | $429,900 | -2.3% | $213 / Sq Ft |
| 10/25/2023 10/25/23 | Price Changed | $439,900 | -2.2% | $218 / Sq Ft |
| 10/13/2023 10/13/23 | Price Changed | $449,900 | -3.2% | $223 / Sq Ft |
| 09/26/2023 09/26/23 | Price Changed | $464,900 | -2.1% | $230 / Sq Ft |
| 09/08/2023 09/08/23 | Price Changed | $474,900 | 0.0% | $235 / Sq Ft |
| 08/24/2023 08/24/23 | For Sale | $475,000 | +6.1% | $235 / Sq Ft |
| 08/03/2022 08/03/22 | Sold | $447,500 | -2.7% | $222 / Sq Ft |
| 07/09/2022 07/09/22 | Price Changed | $460,000 | -3.2% | $228 / Sq Ft |
| 07/05/2022 07/05/22 | Price Changed | $475,000 | -0.9% | $235 / Sq Ft |
| 06/17/2022 06/17/22 | Price Changed | $479,400 | -1.4% | $238 / Sq Ft |
| 06/08/2022 06/08/22 | For Sale | $486,000 | +49.5% | $241 / Sq Ft |
| 03/18/2022 03/18/22 | Sold | $325,000 | 0.0% | $178 / Sq Ft |
| 12/15/2021 12/15/21 | For Sale | $325,000 | -- | $178 / Sq Ft |
Deed History
| Date | Type | Sale Price | Title Company |
|---|---|---|---|
| Warranty Deed | $414,000 | -- | |
| Warranty Deed | $447,500 | Roc Title | |
| Warranty Deed | $325,000 | Magnus Title | |
| Interfamily Deed Transfer | -- | -- |
Mortgage History
| Date | Status | Loan Amount | Loan Type |
|---|---|---|---|
| Open | $372,600 | New Conventional | |
| Previous Owner | $260,000 | New Conventional | |
| Closed | $70,000 | No Value Available |
Similar Homes in the area
Source: Arizona Regional Multiple Listing Service (ARMLS)
MLS Number: 6857057
APN: 200-33-655
- 10321 W Pine Springs Dr
- 19825 N 100th Ave
- 10377 W Yukon Dr
- 19820 N Cherry Tree Ln
- 20006 N Concho Cir
- 19826 N Lake Forest Dr
- 10130 W Pine Springs Dr Unit 51
- 19829 N Lake Forest Dr
- 10387 W Runion Dr
- 19818 N Springfield Dr
- 20026 N Signal Butte Cir
- 20449 N 105th Ave
- 10125 W Chaparral Dr
- 20315 N 106th Ave
- 20479 N 105th Ave
- 20609 N 103rd Dr
- 20006 N Palo Verde Dr
- 10118 W Concho Cir
- 20625 N 104th Ave
- 9946 W Willow Creek Cir
