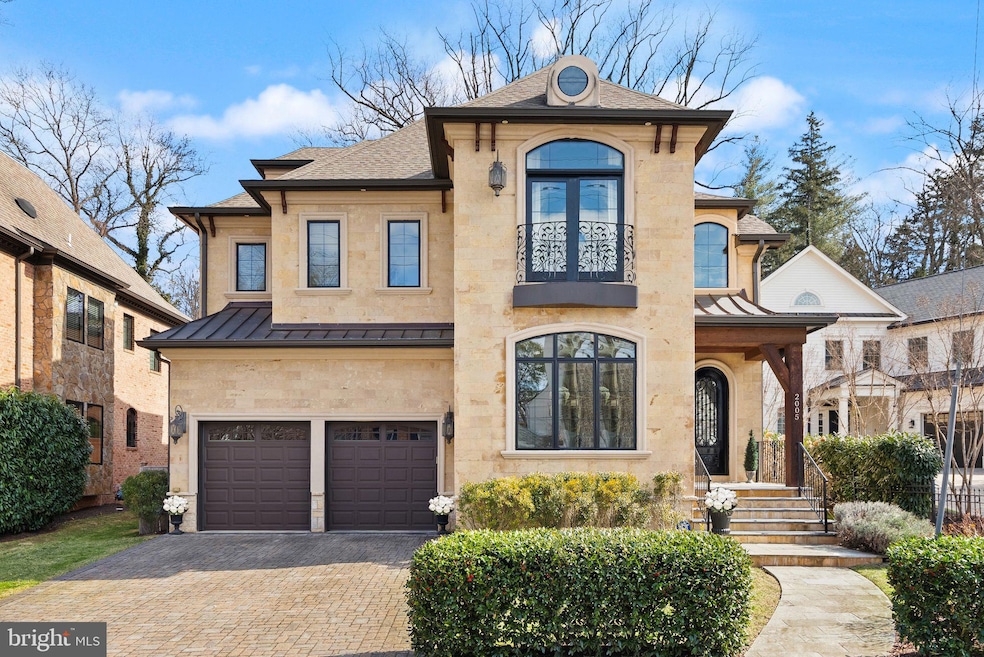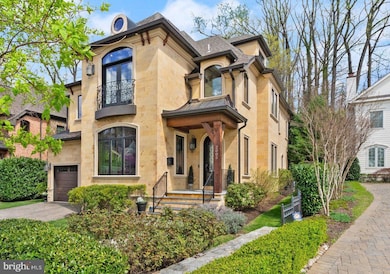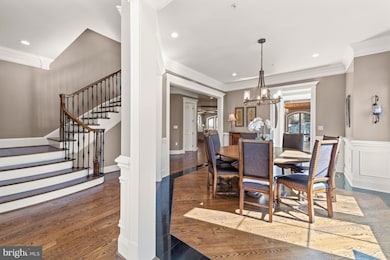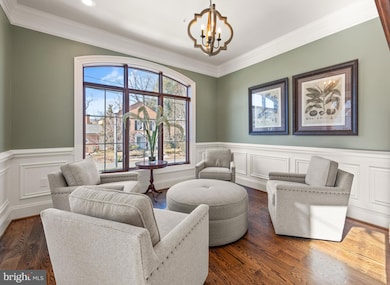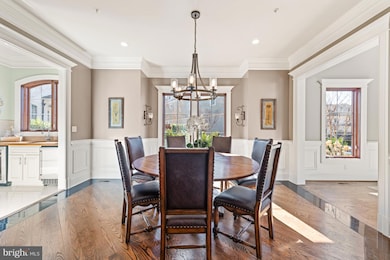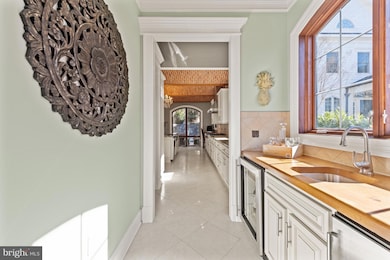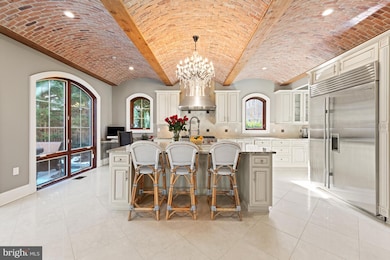
2005 48th St NW Washington, DC 20007
Berkley NeighborhoodEstimated payment $22,724/month
Highlights
- Transitional Architecture
- 1 Fireplace
- 2 Car Attached Garage
- Key Elementary School Rated A
- No HOA
- 3-minute walk to W Street Park
About This Home
Step into refined luxury with this expansive, 7,500+ sq-ft, four-story residence nestled in the heart of Palisades/Berkley. Flooded with light, every corner of this home exudes quality—from its gleaming wide-plank wood floors and custom stone and metal accents to its state-of-the-art appliances.
A grand foyer welcomes you into an elegant first floor featuring a refined living room, a formal dining room, and home office. The gourmet kitchen, with soaring barrel-vaulted brick ceiling, is a chef’s delight, outfitted with premium Wolf and Thermador appliances and a generous breakfast bar. French doors in the adjacent family room open to a private outdoor area perfect for al fresco dining and relaxation. Convenience abounds with an elevator to all floors, two-car garage and mudroom on the main level.
The second floor boasts a luxurious owner’s suite complete with a private balcony, dual walk-in closets, and a spa-like bathroom featuring heated floors, a soaking tub, and a separate shower, alongside three additional bedrooms with two additional full baths and a large laundry room.
The versatile third level offers an additional bedroom and bathroom, while the lower level is an entertainer’s dream. The spacious lower-level recreation room complete with gas fireplace and a secondary bar and kitchen has a separate entrance, plentiful storage, and bedroom and bathroom. Outside, enjoy an expansive private, custom flagstone patio perfect for entertaining. Just steps from local shops, cafes, a farmer’s market, park, and easy access to Georgetown and major transport links, this property perfectly marries urban convenience with timeless sophistication.
Home Details
Home Type
- Single Family
Est. Annual Taxes
- $25,216
Year Built
- Built in 2014
Parking
- 2 Car Attached Garage
- 2 Driveway Spaces
- Front Facing Garage
Home Design
- Transitional Architecture
Interior Spaces
- Property has 4 Levels
- 1 Fireplace
- Finished Basement
- Interior and Exterior Basement Entry
Bedrooms and Bathrooms
Utilities
- Forced Air Heating and Cooling System
- Natural Gas Water Heater
Additional Features
- Accessible Elevator Installed
- 6,427 Sq Ft Lot
Community Details
- No Home Owners Association
- Berkley Subdivision
Listing and Financial Details
- Tax Lot 7
- Assessor Parcel Number 1374//0007
Map
Home Values in the Area
Average Home Value in this Area
Tax History
| Year | Tax Paid | Tax Assessment Tax Assessment Total Assessment is a certain percentage of the fair market value that is determined by local assessors to be the total taxable value of land and additions on the property. | Land | Improvement |
|---|---|---|---|---|
| 2024 | $25,216 | $2,966,610 | $863,470 | $2,103,140 |
| 2023 | $24,554 | $2,888,740 | $817,710 | $2,071,030 |
| 2022 | $23,719 | $2,790,440 | $768,540 | $2,021,900 |
| 2021 | $22,626 | $2,738,220 | $760,700 | $1,977,520 |
| 2020 | $21,806 | $2,641,090 | $755,820 | $1,885,270 |
| 2019 | $21,193 | $2,568,090 | $724,520 | $1,843,570 |
| 2018 | $20,660 | $2,503,880 | $0 | $0 |
| 2017 | $19,842 | $2,406,810 | $0 | $0 |
| 2016 | $20,230 | $2,451,660 | $0 | $0 |
| 2015 | $5,157 | $606,710 | $0 | $0 |
| 2014 | $5,042 | $593,210 | $0 | $0 |
Property History
| Date | Event | Price | Change | Sq Ft Price |
|---|---|---|---|---|
| 04/15/2025 04/15/25 | Pending | -- | -- | -- |
| 04/02/2025 04/02/25 | For Sale | $3,695,000 | +21.1% | $533 / Sq Ft |
| 05/11/2021 05/11/21 | Sold | $3,050,000 | -4.6% | $379 / Sq Ft |
| 04/11/2021 04/11/21 | Pending | -- | -- | -- |
| 01/22/2021 01/22/21 | For Sale | $3,197,000 | +33.2% | $397 / Sq Ft |
| 06/19/2015 06/19/15 | Sold | $2,400,000 | -3.8% | $298 / Sq Ft |
| 05/09/2015 05/09/15 | Pending | -- | -- | -- |
| 04/19/2015 04/19/15 | Price Changed | $2,495,000 | -3.9% | $310 / Sq Ft |
| 02/27/2015 02/27/15 | For Sale | $2,595,000 | +224.4% | $322 / Sq Ft |
| 03/19/2014 03/19/14 | Sold | $800,000 | -5.9% | -- |
| 11/30/2013 11/30/13 | Pending | -- | -- | -- |
| 10/23/2013 10/23/13 | For Sale | $850,000 | -- | -- |
Deed History
| Date | Type | Sale Price | Title Company |
|---|---|---|---|
| Special Warranty Deed | $3,050,000 | Tradition Title Llc | |
| Warranty Deed | $2,400,000 | -- | |
| Deed | -- | -- |
Mortgage History
| Date | Status | Loan Amount | Loan Type |
|---|---|---|---|
| Open | $2,000,000 | Purchase Money Mortgage | |
| Previous Owner | $1,920,000 | New Conventional | |
| Previous Owner | $1,155,000 | Credit Line Revolving | |
| Previous Owner | $1,155,000 | Construction |
Similar Homes in Washington, DC
Source: Bright MLS
MLS Number: DCDC2186624
APN: 1374-0007
- 4840 Macarthur Blvd NW Unit 504
- 4840 Macarthur Blvd NW Unit 307
- 4840 Macarthur Blvd NW Unit 501
- 4840 Macarthur Blvd NW Unit 606
- 2213 King Place NW
- 2217 46th St NW
- 2250 48th St NW
- 4894 Macarthur Blvd NW
- 2101 Foxhall Rd NW
- 4709 Foxhall Crescent NW
- 2001 Foxhall Rd NW
- 4711 Foxhall Crescent NW
- 1820 47th Place NW
- 2109 Dunmore Ln NW
- 1843 47th Place NW
- 4410 Meadow Rd NW
- 2409 49th St NW
- 4625 1/2 Macarthur Blvd NW Unit B
- 4625 Macarthur Blvd NW Unit A
- 4813 Kemble Place NW
