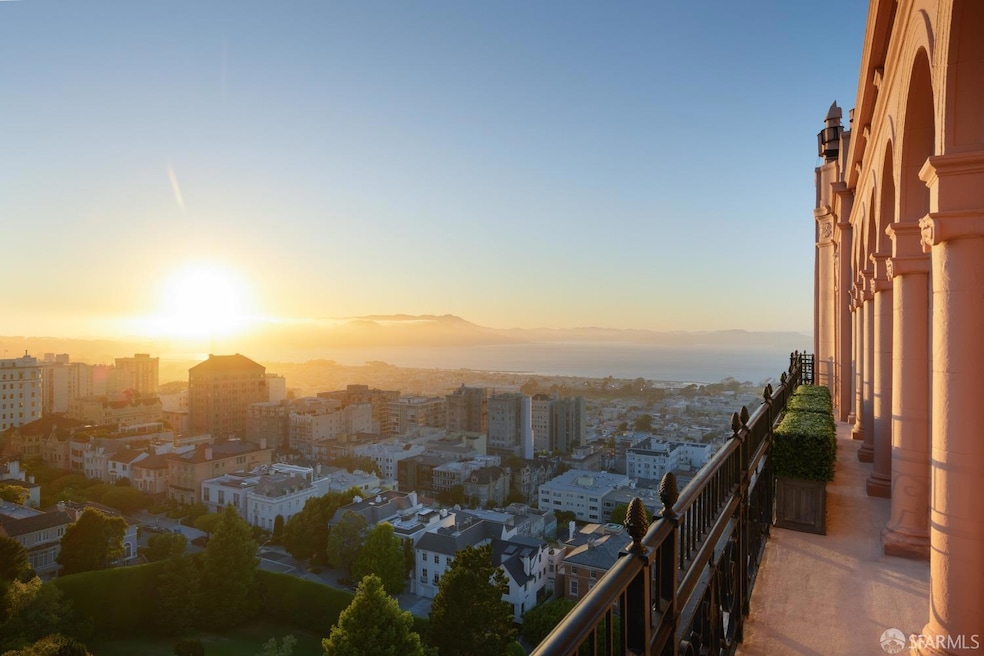
2006 Washington St Unit 10 San Francisco, CA 94109
Pacific Heights NeighborhoodHighlights
- Views of Golden Gate Bridge
- Home Theater
- Family Room with Fireplace
- Sherman Elementary Rated A-
- Sitting Area In Primary Bedroom
- 3-minute walk to Lafayette Park
About This Home
As of April 2025With its grand-scale entertaining rooms, globally curated design and materials, and sweeping panorama of the Golden Gate to Coit Tower, this bespoke residence at 2006 Washington is the crown jewel of Pacific Heights apartments. Following a multi-year redesign & renovation led by the award-winning team of architect Andrew Skurman & interior designer Suzanne Tucker, #10 introduces a Georgian vernacular into a classical Beaux Arts-style building. Experience unforgettable, 360-degree views from oversized French doors that open to generous wrap-around terraces. Soaring ceilings and oversized fireplaces with marble mantels showcase the extraordinary living room and adjacent family/media room. The western-facing kitchen captures mesmerizing vistas of the Golden Gate and seascape beyond. Two large primary suites - each outfitted with large closets, offices, terraces, and exceptional stone-clad baths - occupy the southern wing with a well-appointed guest suite. Two powder baths and a catering kitchen complete this ideal Pacific Heights home. As San Francisco's most revered address, 2006 Washington serves residents with a 24/7 attended lobby, in-house manager, elegantly landscaped private garden, commanding porte cochre, and two-car parking.
Property Details
Home Type
- Co-Op
Year Built
- Built in 1924 | Remodeled
Lot Details
- Landscaped
HOA Fees
- $12,477 Monthly HOA Fees
Property Views
- Marina
- Bay
- Golden Gate Bridge
- San Francisco
- Sutro Tower
- Views of the Bay Bridge
- Panoramic
- Downtown
- Mount Tamalpais
Home Design
- Traditional Architecture
- Georgian Architecture
Interior Spaces
- 5,700 Sq Ft Home
- Home Theater Equipment
- Formal Entry
- Family Room with Fireplace
- 2 Fireplaces
- Family Room Off Kitchen
- Living Room with Fireplace
- Living Room with Attached Deck
- Formal Dining Room
- Home Theater
- Home Office
- Storage
Kitchen
- Breakfast Area or Nook
- Butlers Pantry
- Kitchen Island
- Marble Countertops
Flooring
- Wood
- Parquet
- Radiant Floor
- Stone
- Tile
Bedrooms and Bathrooms
- Sitting Area In Primary Bedroom
- Main Floor Bedroom
- Walk-In Closet
- Marble Bathroom Countertops
- Low Flow Toliet
- Soaking Tub in Primary Bathroom
- Bathtub
- Separate Shower
- Closet In Bathroom
- Window or Skylight in Bathroom
Laundry
- Dryer
- Washer
- Sink Near Laundry
Parking
- 2 Car Garage
- Enclosed Parking
- Private Parking
- Side by Side Parking
- Garage Door Opener
- Guest Parking
- Assigned Parking
Outdoor Features
- Balcony
- Wrap Around Porch
Utilities
- Central Air
- Natural Gas Connected
- Internet Available
- Cable TV Available
Listing and Financial Details
- Assessor Parcel Number 0601-C110
Community Details
Overview
- Association fees include common areas, gas, insurance, insurance on structure, maintenance exterior, ground maintenance, management, property tax, security, sewer, trash, water
- 2006 Washington Street, Inc. Association
- High-Rise Condominium
Pet Policy
- Limit on the number of pets
- Pet Size Limit
- Dogs and Cats Allowed
Map
Home Values in the Area
Average Home Value in this Area
Property History
| Date | Event | Price | Change | Sq Ft Price |
|---|---|---|---|---|
| 04/24/2025 04/24/25 | Sold | $24,000,000 | 0.0% | $4,211 / Sq Ft |
| 03/07/2025 03/07/25 | Pending | -- | -- | -- |
| 11/06/2024 11/06/24 | Price Changed | $24,000,000 | -17.2% | $4,211 / Sq Ft |
| 07/10/2024 07/10/24 | Price Changed | $29,000,000 | -17.1% | $5,088 / Sq Ft |
| 03/08/2024 03/08/24 | For Sale | $35,000,000 | -- | $6,140 / Sq Ft |
Deed History
| Date | Type | Sale Price | Title Company |
|---|---|---|---|
| Interfamily Deed Transfer | -- | First American Title Company |
Similar Home in San Francisco, CA
Source: San Francisco Association of REALTORS® MLS
MLS Number: 424006933
APN: 0601C-110
- 2006 Washington St Unit 4
- 1929 Jackson St
- 1885 Jackson St Unit 501
- 1870 Jackson St Unit 504
- 1925 Gough St Unit 51
- 1925 Gough St Unit 22
- 1900 Washington St
- 1969 Clay St Unit 1969
- 1896 Pacific Ave Unit 404
- 2050 Jackson St
- 1998 Pacific Ave Unit 202
- 2040 Franklin St Unit 1006
- 2040 Franklin St Unit 1209
- 1701 Jackson St Unit 105
- 1701 Jackson St Unit 206
- 1818 Broadway Unit 201
- 1800 Gough St Unit 7
- 1800 Washington St Unit 913
- 1800 Washington St Unit 415
- 1900 Broadway Unit 5
