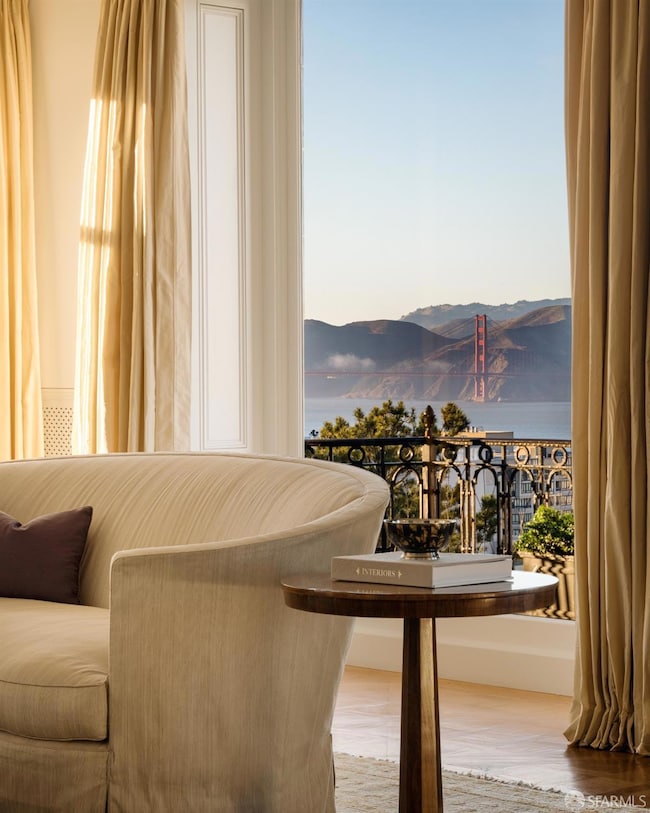2006 Washington St Unit 4 San Francisco, CA 94109
Pacific Heights NeighborhoodEstimated payment $177,345/month
Highlights
- Views of Golden Gate Bridge
- Wine Room
- Sauna
- Sherman Elementary Rated A-
- Gated with Attendant
- 3-minute walk to Lafayette Park
About This Home
2006 Washington Street unveils an extraordinary residence occupying an entire floor, epitomizing refined elegance. This eleven-story, first-class cooperative building, an exquisite Beaux-Arts creation by Conrad A. Meussdorffer, welcomes residents with an unparalleled sense of arrival. Commanding brilliant panoramic vistas, the residence offers an awe-inspiring backdrop of iconic San Francisco landmarks. Through an exhaustive transformation by Architect Paul Davis and Interior Designer Morelli Forlani, the home underwent meticulous deconstruction and reconstruction with unparalleled attention to detail and exquisite materials. Preserving the original architectural design's integrity and aesthetic allure, every facet of the home has been carefully considered. The integration of state-of-the-art amenities and cutting-edge technology caters to contemporary living. From walls to surfaces, systems to finishes, each element has been thoughtfully crafted and seamlessly installed with the latest materials. This modernized triumph boasts remarkable scale and volume, affording sweeping views from the Golden Gate Bridge to Russian Hill. The home stands as a testament to the harmonious union of classical grandeur and contemporary luxury, a masterpiece of architectural prowess and refinement.
Property Details
Home Type
- Co-Op
Year Built
- 1924
HOA Fees
- $9,519 Monthly HOA Fees
Property Views
- Marina
- Bay
- Golden Gate Bridge
- Panoramic
- Bridge
- Downtown
- Park or Greenbelt
Home Design
- Traditional Architecture
- Updated or Remodeled
Interior Spaces
- 5,250 Sq Ft Home
- Wood Burning Fireplace
- Formal Entry
- Wine Room
- Living Room
- Formal Dining Room
- Home Office
- Library
- Sauna
- Laundry Room
Kitchen
- Double Oven
- Built-In Gas Oven
- Range Hood
- Microwave
- Dishwasher
- Kitchen Island
- Steel Countertops
Flooring
- Wood
- Parquet
- Marble
Bedrooms and Bathrooms
- Sitting Area In Primary Bedroom
- Main Floor Bedroom
- Walk-In Closet
- Marble Bathroom Countertops
- Dual Vanity Sinks in Primary Bathroom
- Soaking Tub in Primary Bathroom
Home Security
- Video Cameras
- Panic Alarm
Parking
- 2 Car Attached Garage
- Tandem Garage
- Open Parking
- Assigned Parking
Additional Features
- Balcony
- 0.5 Acre Lot
- Central Heating
Listing and Financial Details
- Assessor Parcel Number 0601-C104
Community Details
Overview
- High-Rise Condominium
- 11-Story Property
Pet Policy
- Dogs and Cats Allowed
Security
- Gated with Attendant
Map
Home Values in the Area
Average Home Value in this Area
Property History
| Date | Event | Price | Change | Sq Ft Price |
|---|---|---|---|---|
| 01/23/2025 01/23/25 | For Sale | $25,500,000 | -- | $4,857 / Sq Ft |
Source: San Francisco Association of REALTORS® MLS
MLS Number: 425004818
APN: 0601C-104
- 2006 Washington St Unit 10
- 1929 Jackson St
- 1885 Jackson St Unit 501
- 1870 Jackson St Unit 504
- 1925 Gough St Unit 51
- 1925 Gough St Unit 22
- 1900 Washington St
- 1969 Clay St Unit 1969
- 1896 Pacific Ave Unit 404
- 2050 Jackson St
- 1998 Pacific Ave Unit 202
- 2040 Franklin St Unit 1006
- 2040 Franklin St Unit 1209
- 1701 Jackson St Unit 105
- 1701 Jackson St Unit 206
- 1818 Broadway Unit 201
- 1800 Gough St Unit 7
- 1800 Washington St Unit 913
- 1800 Washington St Unit 415
- 1900 Broadway Unit 5







