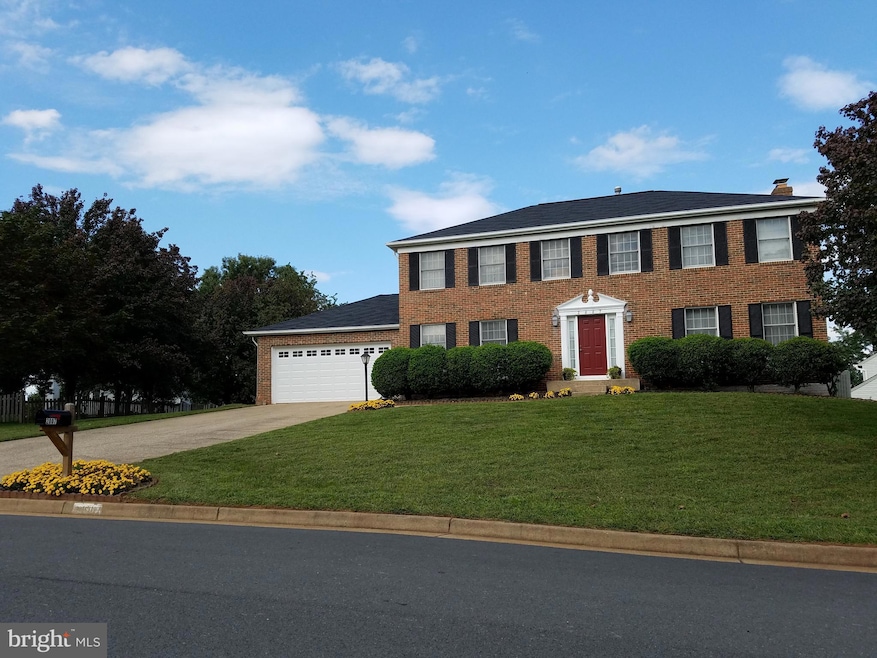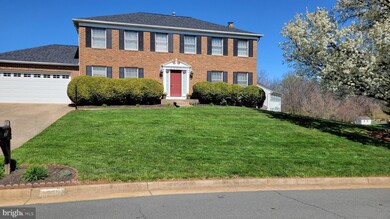
2007 Jonathan Dr Sterling, VA 20164
Estimated payment $4,933/month
Highlights
- 0.46 Acre Lot
- 1 Fireplace
- Central Heating and Cooling System
- Colonial Architecture
- 2 Car Attached Garage
About This Home
Impeccably cared for rare gem in Spring Grove Farm! Don't miss this exceptional 5 Bedroom SFH positioned on a premium half acre corner lot. This treasure has stayed within the same family since they built it in 1987, and their pride of ownership shines throughout. Rest easy knowing major expenses - the roof, HVAC and hot water heater have all been replaced in the last 4 years! You'll appreciate the elegant hardwoods in the foyer, the natural light flooding through plentiful windows, and the luxury of a spacious walk-in closet in the primary bedroom. The basement is perfect for an in-law suite with a full bath and wet bar - ideal for multi-generational living or creating rental income! This home offers incredible value and potential in a sought-after neighborhood. The home is adjacent to a cul de sac and open fields perfect for play and picnics! Lovingly maintained, it retains its original character and charm while offering incredible potential for your personal touches. It’s ready for modern upgrades when you're ready. With its solid foundation and recently updated essential systems, this home provides the perfect canvas for creating your dream space without the premium price of already-renovated properties. This is a rare opportunity to build equity while customizing a well-built, well-cared for home in a desirable neighborhood.
Home Details
Home Type
- Single Family
Est. Annual Taxes
- $5,837
Year Built
- Built in 1987
Lot Details
- 0.46 Acre Lot
- Property is zoned R4
HOA Fees
- $10 Monthly HOA Fees
Parking
- 2 Car Attached Garage
- Front Facing Garage
- Driveway
- On-Street Parking
Home Design
- Colonial Architecture
- Asphalt Roof
- Concrete Perimeter Foundation
- Masonry
Interior Spaces
- Property has 2 Levels
- 1 Fireplace
- Finished Basement
Bedrooms and Bathrooms
- 5 Bedrooms
Schools
- Forest Grove Elementary School
- Sterling Middle School
- Park View High School
Utilities
- Central Heating and Cooling System
- Natural Gas Water Heater
Community Details
- Spring Grove Farm Subdivision
Listing and Financial Details
- Assessor Parcel Number 015253951000
Map
Home Values in the Area
Average Home Value in this Area
Tax History
| Year | Tax Paid | Tax Assessment Tax Assessment Total Assessment is a certain percentage of the fair market value that is determined by local assessors to be the total taxable value of land and additions on the property. | Land | Improvement |
|---|---|---|---|---|
| 2024 | $5,837 | $674,800 | $231,300 | $443,500 |
| 2023 | $5,467 | $624,800 | $231,300 | $393,500 |
| 2022 | $5,313 | $596,930 | $196,300 | $400,630 |
| 2021 | $5,333 | $544,200 | $186,300 | $357,900 |
| 2020 | $5,357 | $517,630 | $161,300 | $356,330 |
| 2019 | $5,210 | $498,600 | $161,300 | $337,300 |
| 2018 | $5,321 | $490,450 | $146,300 | $344,150 |
| 2017 | $5,224 | $464,380 | $146,300 | $318,080 |
| 2016 | $5,227 | $456,530 | $0 | $0 |
| 2015 | $5,151 | $307,540 | $0 | $307,540 |
| 2014 | $5,141 | $298,820 | $0 | $298,820 |
Property History
| Date | Event | Price | Change | Sq Ft Price |
|---|---|---|---|---|
| 03/31/2025 03/31/25 | Pending | -- | -- | -- |
Deed History
| Date | Type | Sale Price | Title Company |
|---|---|---|---|
| Warranty Deed | $510,000 | Double Eagle Title | |
| Deed | $220,000 | Island Title Corp |
Mortgage History
| Date | Status | Loan Amount | Loan Type |
|---|---|---|---|
| Open | $350,000 | Adjustable Rate Mortgage/ARM | |
| Previous Owner | $176,000 | New Conventional |
Similar Homes in the area
Source: Bright MLS
MLS Number: VALO2090216
APN: 015-25-3951
- 303 Helen Ct
- 12548 Browns Ferry Rd
- 1603 E Holly Ave
- 1408 Rock Ridge Ct
- 239 N Cameron Ct
- 1306 E Beech Rd
- 406 Hummer Ct
- 1429 Flynn Ct
- 12508 Rock Chapel Ct
- 316 Hanford Ct
- 12527 Misty Water Dr
- 1105 E Holly Ave
- 21047 Barcroft Way
- 46741 Woodmint Terrace
- 12407 Willow Falls Dr
- 235 E Juniper Ave
- 12870 Graypine Place
- 46746 Woodmint Terrace
- 224 N Baylor Dr
- 724 N Argonne Ave

