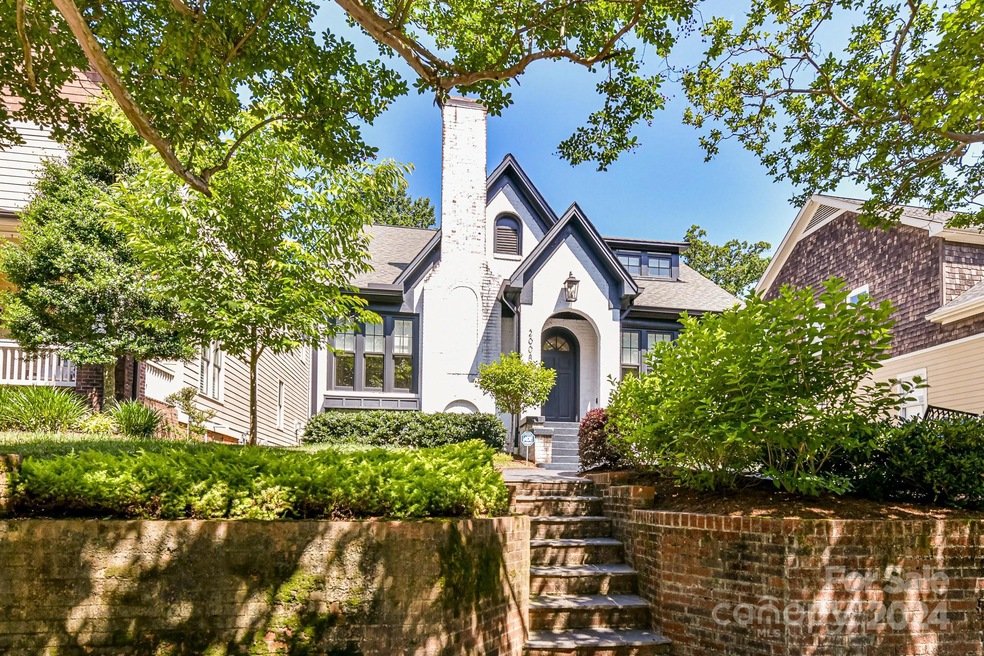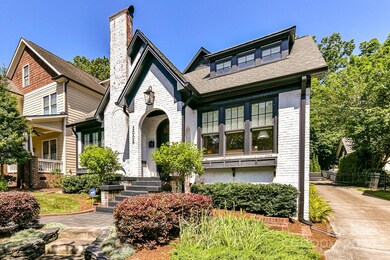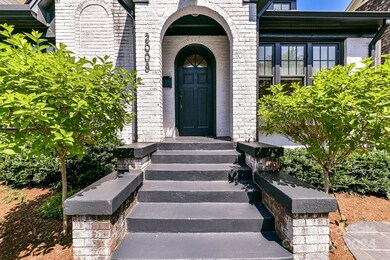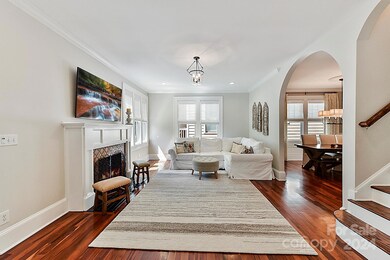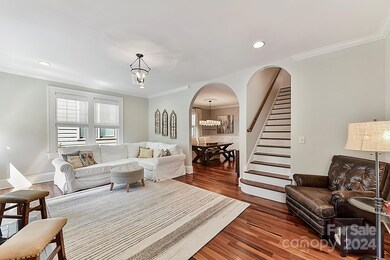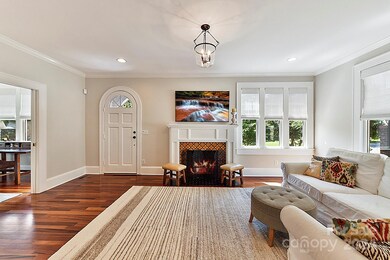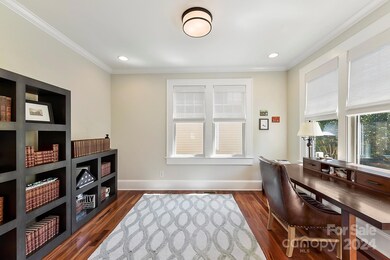
2008 Floral Ave Charlotte, NC 28203
Freedom Park NeighborhoodHighlights
- Marble Flooring
- Cottage
- Fireplace
- Dilworth Elementary School: Latta Campus Rated A-
- Double Oven
- Built-In Features
About This Home
As of September 2024This Dilworth home was taken down to the studs & completely gutted in 2006 while carefully preserving the old world charm. It features arched doorways, extensive molding/wainscoting, classic fixtures & beautiful wood flooring throughout with timeless tile work in bathrooms. High ceilings & tremendous window light throughout. Huge Guest Suite on main level could be Primary Bedroom as well... large walk in closet w/En Suite Bath. Lower level Recreation Room/Den was finished with upgraded carpet pad, built ins & walk in Storage Area. Spacious Primary Suite upstairs features walk in closet with wood shelving plus huge Primary Bath with separate vanities, claw foot tub & walk in shower. 300+ sq. ft. of unfinished Attic space off of Secondary Bedroom. Professionally landscaped, private back yard is oasis for gardening. New high end Trane HVAC in 2023. Superior location with easy access to Greenway, Freedom Park, Hospital and Shops and Restaurants on East Blvd plus minutes from Uptown!
Last Agent to Sell the Property
Keller Williams South Park Brokerage Email: lfarlowproperties@gmail.com License #137052

Home Details
Home Type
- Single Family
Est. Annual Taxes
- $8,862
Year Built
- Built in 1939
Lot Details
- Lot Dimensions are 50 x 168
- Back Yard Fenced
- Property is zoned R5
Home Design
- Cottage
- Brick Exterior Construction
- Stucco
Interior Spaces
- 2-Story Property
- Built-In Features
- Fireplace
- Pocket Doors
- Pull Down Stairs to Attic
- Home Security System
Kitchen
- Double Oven
- Gas Cooktop
- Warming Drawer
- Dishwasher
- Kitchen Island
- Disposal
Flooring
- Wood
- Marble
- Tile
Bedrooms and Bathrooms
- Walk-In Closet
Basement
- Crawl Space
- Basement Storage
Parking
- Driveway
- 2 Open Parking Spaces
Outdoor Features
- Patio
Schools
- Dilworth / Sedgefield Elementary School
- Sedgefield Middle School
- Myers Park High School
Utilities
- Forced Air Heating and Cooling System
- Heat Pump System
- Heating System Uses Natural Gas
- Electric Water Heater
- Cable TV Available
Community Details
- Dilworth Subdivision
Listing and Financial Details
- Assessor Parcel Number 151-015-18
Map
Home Values in the Area
Average Home Value in this Area
Property History
| Date | Event | Price | Change | Sq Ft Price |
|---|---|---|---|---|
| 09/20/2024 09/20/24 | Sold | $1,614,000 | -2.2% | $409 / Sq Ft |
| 08/14/2024 08/14/24 | For Sale | $1,650,000 | +2.2% | $418 / Sq Ft |
| 08/01/2024 08/01/24 | Off Market | $1,614,000 | -- | -- |
| 08/01/2024 08/01/24 | For Sale | $1,650,000 | 0.0% | $418 / Sq Ft |
| 06/06/2024 06/06/24 | Pending | -- | -- | -- |
| 05/30/2024 05/30/24 | For Sale | $1,650,000 | -- | $418 / Sq Ft |
Tax History
| Year | Tax Paid | Tax Assessment Tax Assessment Total Assessment is a certain percentage of the fair market value that is determined by local assessors to be the total taxable value of land and additions on the property. | Land | Improvement |
|---|---|---|---|---|
| 2023 | $8,862 | $1,189,200 | $630,000 | $559,200 |
| 2022 | $8,262 | $843,200 | $450,000 | $393,200 |
| 2021 | $8,251 | $843,200 | $450,000 | $393,200 |
| 2020 | $8,244 | $843,200 | $450,000 | $393,200 |
| 2019 | $8,228 | $843,200 | $450,000 | $393,200 |
| 2018 | $8,018 | $605,600 | $270,000 | $335,600 |
| 2017 | $7,902 | $605,600 | $270,000 | $335,600 |
| 2016 | $7,892 | $605,600 | $270,000 | $335,600 |
| 2015 | $7,881 | $605,600 | $270,000 | $335,600 |
| 2014 | $7,840 | $0 | $0 | $0 |
Mortgage History
| Date | Status | Loan Amount | Loan Type |
|---|---|---|---|
| Open | $750,000 | New Conventional | |
| Previous Owner | $415,500 | New Conventional | |
| Previous Owner | $417,000 | New Conventional | |
| Previous Owner | $630,000 | Unknown | |
| Previous Owner | $90,000 | Credit Line Revolving | |
| Previous Owner | $296,000 | Purchase Money Mortgage | |
| Previous Owner | $312,000 | Purchase Money Mortgage | |
| Closed | $39,000 | No Value Available | |
| Closed | $74,000 | No Value Available |
Deed History
| Date | Type | Sale Price | Title Company |
|---|---|---|---|
| Warranty Deed | $1,614,000 | Tryon Title | |
| Warranty Deed | $735,000 | Investors Title | |
| Deed | -- | Stewart Title | |
| Warranty Deed | $370,000 | Investors Title | |
| Warranty Deed | $390,000 | -- |
Similar Homes in Charlotte, NC
Source: Canopy MLS (Canopy Realtor® Association)
MLS Number: 4143162
APN: 151-015-18
- 2028 Scott Ave
- 1921 Kenilworth Ave
- 2125 Kenilworth Ave
- 2015 Dilworth Rd E
- 1315 East Blvd Unit 328
- 1315 East Blvd Unit 203
- 1315 East Blvd Unit 408
- 1320 Fillmore Ave Unit 419
- 2004 Lombardy Cir
- 1314 Ordermore Ave
- 1842 Asheville Place
- 2101 Dilworth Rd W
- 1645 Lombardy Cir
- 1204 Buchanan St
- 2021 Dilworth Rd W
- 1513 Waverly Ave
- 1413 Kenilworth Ave
- 1409 Kenilworth Ave
- 2638 Dilworth Heights Ln
- 2658 Dilworth Heights Ln
