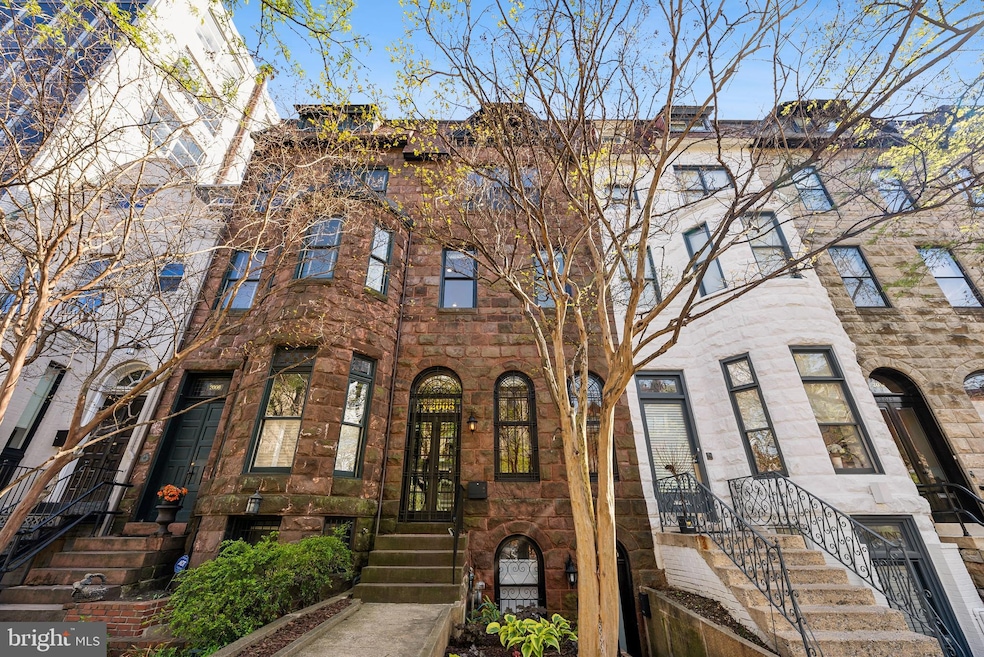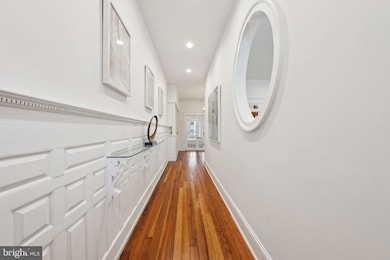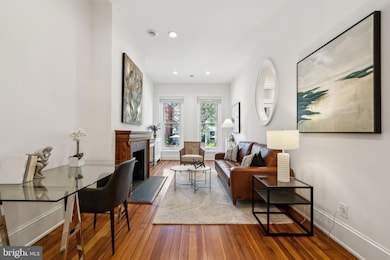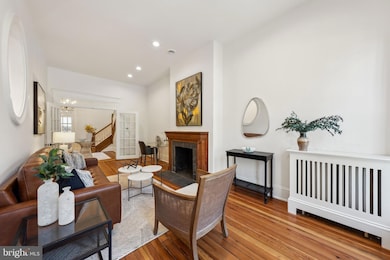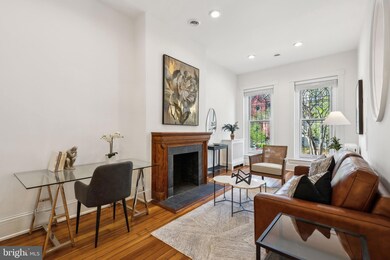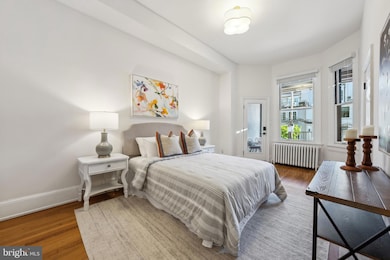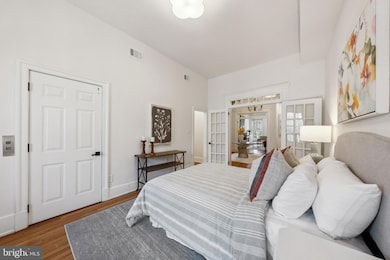
2008 R St NW Washington, DC 20009
Dupont Circle NeighborhoodEstimated payment $15,506/month
Highlights
- Second Kitchen
- 5-minute walk to Dupont Circle
- City View
- School Without Walls @ Francis-Stevens Rated A-
- Eat-In Gourmet Kitchen
- Deck
About This Home
Just listed and open Sunday, 4/27, from 1-3 PM. Welcome to 2008 R Street NW, a distinguished brownstone in the heart of Kalorama—one of Washington, DC’s most prestigious and picturesque neighborhoods. Originally commissioned in 1886 by Benjamin H. Warder, the agricultural magnate whose company later became part of International Harvester, this stately 5-bedroom, 4.5-bathroom residence blends the grandeur of a bygone era with tasteful contemporary updates. The classic stone façade and wide entry steps usher you into a world of architectural refinement. Inside, soaring 11-foot ceilings, original millwork, heart of pine floors, and preserved details like antique doorknobs and radiator grates reflect the home’s rich history. A gracious formal entry gives way to expansive entertaining spaces both on the main and upper levels, including a large first-floor reception room/office with handsome fireplace, mirrors and even larger second-floor living room with handsome built-ins, its own fireplace, recessed lighting, and wonderful flow to the kitchen, dining room, and private deck beyond. A first-floor bedroom suite enjoys elevator access and its own private covered deck. The kitchen, warm and functional with south facing windows, offers ample storage, a sunny breakfast room, LG appliances, those same character-rich pine floors underfoot, and a convenient powder room. Upstairs, the owner’s suite is a retreat of modern indulgence: a fully renovated marble wet room with dual rain showers and a double vanity adds a spa-like sensibility. Additional bathrooms have also been updated, while the lower level features a fully renovated and separately metered one-bedroom unit with a Certificate of Occupancy, perfect for rental income or extended-stay guests. The top floor offers bonus studio or bedroom space with excellent light and elevated views—ideal for creative pursuits or a hidden home office. Thoughtfully updated for modern living, the home features a rare private elevator with stops on each of the 3 main living levels, newly serviced HVAC and fastidious maintenance performed on all systems, plus a new hot water heater. Two-car parking and generous walk-in attic storage add function and daily convenience. Set just off Connecticut Avenue and moments from the metro, Dupont Circle, Mitchell Park, Rock Creek trails, P Street Beach, and a vibrant mix of restaurants, cafes, and shops, this location offers quintessential DC walkability and charm. Nestled among tree-lined streets and embassies, the home provides an ideal urban sanctuary. Steeped in history yet wholly livable for today, 2008 R Street NW is a unique offering in a neighborhood that epitomizes the very best of Washington, DC. For those seeking storied architecture, thoughtful upgrades, and an unbeatable location, this is the one.
Open House Schedule
-
Sunday, April 27, 20251:00 to 3:00 pm4/27/2025 1:00:00 PM +00:004/27/2025 3:00:00 PM +00:00Open Sunday, 4/27, from 1-3 PM.Add to Calendar
Townhouse Details
Home Type
- Townhome
Est. Annual Taxes
- $18,976
Year Built
- Built in 1900
Parking
- 2 Parking Spaces
Home Design
- Victorian Architecture
- Brick Exterior Construction
- Stone Siding
- Concrete Perimeter Foundation
Interior Spaces
- 1 Elevator
- Built-In Features
- Ceiling height of 9 feet or more
- Ceiling Fan
- Skylights
- Recessed Lighting
- 3 Fireplaces
- Fireplace Mantel
- Transom Windows
- French Doors
- Formal Dining Room
- City Views
- Finished Basement
- Front and Rear Basement Entry
- Window Bars
- Attic
Kitchen
- Eat-In Gourmet Kitchen
- Second Kitchen
- Breakfast Area or Nook
- Gas Oven or Range
- Range Hood
- Built-In Microwave
- Dishwasher
- Stainless Steel Appliances
- Upgraded Countertops
- Disposal
Flooring
- Wood
- Tile or Brick
Bedrooms and Bathrooms
- En-Suite Bathroom
- Soaking Tub
- Walk-in Shower
Laundry
- Laundry on lower level
- Dryer
- Washer
Utilities
- Central Air
- Radiator
- Hot Water Heating System
- Natural Gas Water Heater
Additional Features
- Accessible Elevator Installed
- Deck
- 1,633 Sq Ft Lot
Listing and Financial Details
- Tax Lot 132
- Assessor Parcel Number 0093//0132
Community Details
Overview
- No Home Owners Association
- Kalorama Subdivision
- Property has 5 Levels
Security
- Carbon Monoxide Detectors
- Fire and Smoke Detector
Map
Home Values in the Area
Average Home Value in this Area
Tax History
| Year | Tax Paid | Tax Assessment Tax Assessment Total Assessment is a certain percentage of the fair market value that is determined by local assessors to be the total taxable value of land and additions on the property. | Land | Improvement |
|---|---|---|---|---|
| 2024 | $18,976 | $2,232,440 | $751,750 | $1,480,690 |
| 2023 | $17,474 | $2,055,710 | $750,790 | $1,304,920 |
| 2022 | $17,259 | $2,030,500 | $735,580 | $1,294,920 |
| 2021 | $16,523 | $1,807,430 | $728,300 | $1,079,130 |
| 2020 | $29,254 | $1,772,980 | $712,310 | $1,060,670 |
| 2019 | $28,620 | $1,734,530 | $701,980 | $1,032,550 |
| 2018 | $27,836 | $1,687,060 | $0 | $0 |
| 2017 | $26,406 | $1,600,360 | $0 | $0 |
| 2016 | $24,993 | $1,514,730 | $0 | $0 |
| 2015 | $24,413 | $1,479,560 | $0 | $0 |
| 2014 | $13,898 | $1,404,300 | $0 | $0 |
Property History
| Date | Event | Price | Change | Sq Ft Price |
|---|---|---|---|---|
| 04/23/2025 04/23/25 | For Sale | $2,495,000 | +10.9% | $628 / Sq Ft |
| 07/03/2023 07/03/23 | Sold | $2,250,000 | -2.0% | $566 / Sq Ft |
| 06/04/2023 06/04/23 | Pending | -- | -- | -- |
| 05/22/2023 05/22/23 | For Sale | $2,295,000 | -- | $577 / Sq Ft |
Deed History
| Date | Type | Sale Price | Title Company |
|---|---|---|---|
| Deed | $2,250,000 | Commonwealth Land Title | |
| Warranty Deed | $1,770,000 | None Available | |
| Special Warranty Deed | $1,690,000 | -- |
Mortgage History
| Date | Status | Loan Amount | Loan Type |
|---|---|---|---|
| Previous Owner | $1,770,000 | New Conventional | |
| Previous Owner | $170,000 | Stand Alone Second | |
| Previous Owner | $250,000 | Stand Alone Second | |
| Previous Owner | $1,499,000 | New Conventional | |
| Previous Owner | $38,000 | Stand Alone Second | |
| Previous Owner | $1,352,000 | New Conventional |
Similar Homes in Washington, DC
Source: Bright MLS
MLS Number: DCDC2191690
APN: 0093-0132
- 2014 R St NW
- 1709 21st St NW Unit 23
- 1709 21st St NW Unit 42
- 1721 21st St NW Unit 301
- 1722 Connecticut Ave NW Unit 9
- 1722 Connecticut Ave NW Unit 7
- 1724 Connecticut Ave NW Unit 1
- 2150 Florida Ave NW Unit 1
- 1721 20th St NW Unit DUPLEX 101
- 2040 S St NW
- 1712 19th St NW
- 2149 Florida Ave NW
- 2107 S St NW Unit K
- 1933 S St NW Unit E
- 1514 21st St NW
- 1514 21st St NW Unit 2
- 1514 21st St NW Unit 1
- 2115 S St NW Unit 3C
- 2125 S St NW Unit 5
- 1725 19th St NW
