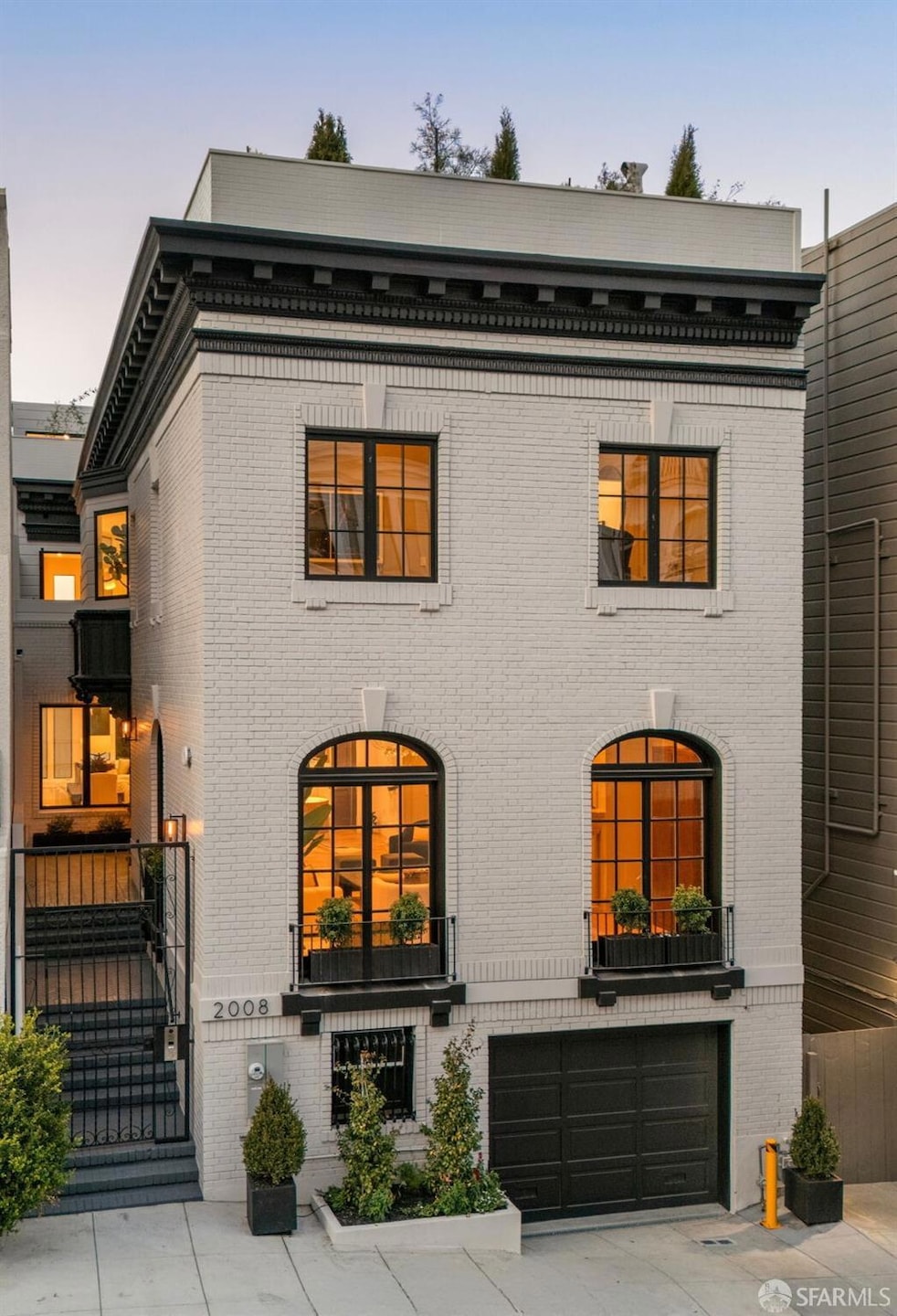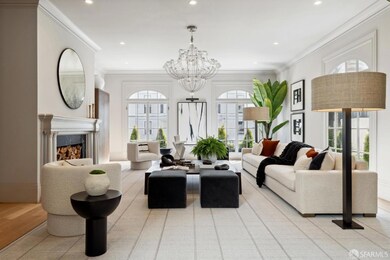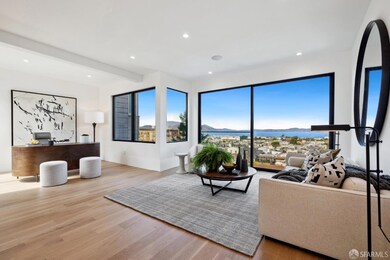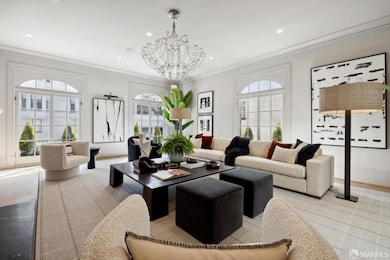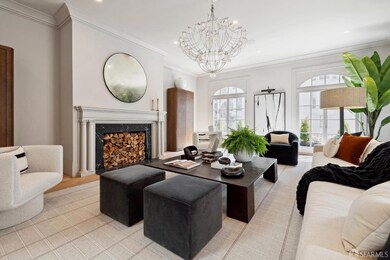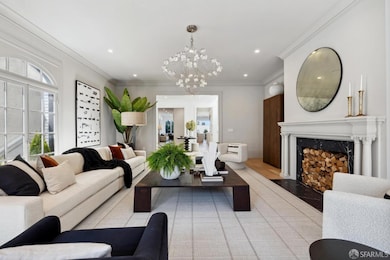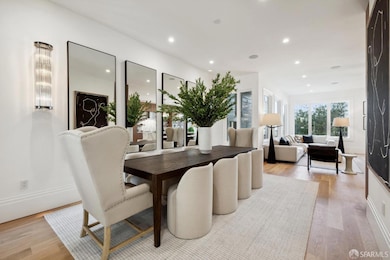
2008 Vallejo St San Francisco, CA 94123
Pacific Heights NeighborhoodHighlights
- Views of Golden Gate Bridge
- Wine Room
- Rooftop Deck
- Sherman Elementary Rated A-
- Home Theater
- 5-minute walk to Allyne Park
About This Home
As of April 2025Experience a breathtaking Pacific Heights studs-out remodeled masterpiece where luxury and sophistication converge to offer the ultimate living experience, with soaring ceilings and outdoor space on every level. The formal living room with grand fireplace is designed for intimate gatherings or entertaining. The state-of-the-art kitchen showcases an extra-long island, three Gaggenau ovens & Thermador appliances, honed marble countertops, breakfast nook with deck, and a seamless flow into the family room and formal dining area w/ statement wet bar & Gaggenau wine tower. The bedroom level offers 4 bedrooms and 4 baths, all on one level. The stunning primary suite showcases water views, multiple decks, and a stylish bathroom with soaking tub, custom marble dual vanity, & elegant walk-in shower w/ views. The penthouse level is the pinnacle of luxury, with expansive views of the bay and GG Bridge, a living/media room, home office space, and a wet bar with Gaggenau espresso machine and wine fridge. The massive roof deck and landscaped backyard are perfect for hosting memorable gatherings. This home is complete with a 4-car garage, wine cellar, a second living room with guest suite on the lower level, four washers/dryers, radiant heat, & elevator access to all levels.
Home Details
Home Type
- Single Family
Est. Annual Taxes
- $42,968
Year Built
- Built in 1913 | Remodeled
Lot Details
- 3,449 Sq Ft Lot
- Dog Run
Property Views
- Marina
- Bay
- Golden Gate Bridge
- San Francisco
- City
- Mountain
Home Design
- Traditional Architecture
- Modern Architecture
- Concrete Foundation
Interior Spaces
- 5,840 Sq Ft Home
- Wet Bar
- Skylights
- Wood Burning Fireplace
- Formal Entry
- Wine Room
- Wine Cellar
- Family Room
- Living Room with Fireplace
- Living Room with Attached Deck
- Home Theater
- Home Office
- Storage Room
Kitchen
- Double Oven
- Built-In Gas Oven
- Built-In Gas Range
- Range Hood
- Microwave
- Dishwasher
- Wine Refrigerator
- Kitchen Island
- Marble Countertops
- Disposal
Flooring
- Wood
- Tile
Bedrooms and Bathrooms
- Fireplace in Primary Bedroom
- Double Master Bedroom
- Walk-In Closet
- Marble Bathroom Countertops
- Dual Vanity Sinks in Primary Bathroom
- Soaking Tub in Primary Bathroom
Laundry
- Laundry Room
- Laundry on lower level
- Dryer
- Washer
Home Security
- Security Gate
- Video Cameras
Parking
- 4 Car Attached Garage
- Enclosed Parking
- Side by Side Parking
- Garage Door Opener
Outdoor Features
- Balcony
- Rooftop Deck
Utilities
- Radiant Heating System
Listing and Financial Details
- Assessor Parcel Number 0555-008
Map
Home Values in the Area
Average Home Value in this Area
Property History
| Date | Event | Price | Change | Sq Ft Price |
|---|---|---|---|---|
| 04/02/2025 04/02/25 | Sold | $9,250,000 | -7.5% | $1,584 / Sq Ft |
| 03/04/2025 03/04/25 | Pending | -- | -- | -- |
| 01/23/2025 01/23/25 | For Sale | $9,995,000 | +183.1% | $1,711 / Sq Ft |
| 04/17/2023 04/17/23 | Sold | $3,530,000 | 0.0% | $861 / Sq Ft |
| 04/17/2023 04/17/23 | Pending | -- | -- | -- |
| 04/17/2023 04/17/23 | For Sale | $3,530,000 | -- | $861 / Sq Ft |
Tax History
| Year | Tax Paid | Tax Assessment Tax Assessment Total Assessment is a certain percentage of the fair market value that is determined by local assessors to be the total taxable value of land and additions on the property. | Land | Improvement |
|---|---|---|---|---|
| 2024 | $42,968 | $3,600,600 | $2,520,420 | $1,080,180 |
| 2023 | $6,501 | $486,955 | $147,208 | $339,747 |
| 2022 | $6,365 | $477,408 | $144,322 | $333,086 |
| 2021 | $6,248 | $468,048 | $141,493 | $326,555 |
| 2020 | $6,208 | $463,250 | $140,043 | $323,207 |
| 2019 | $5,998 | $454,168 | $137,298 | $316,870 |
| 2018 | $2,905 | $196,737 | $134,606 | $62,131 |
| 2017 | $2,580 | $193,680 | $131,967 | $61,713 |
| 2016 | $2,499 | $189,099 | $129,380 | $59,719 |
| 2015 | $5,248 | $421,547 | $127,437 | $294,110 |
| 2014 | $5,109 | $413,290 | $124,941 | $288,349 |
Mortgage History
| Date | Status | Loan Amount | Loan Type |
|---|---|---|---|
| Open | $5,000,000 | New Conventional | |
| Previous Owner | $5,820,000 | Construction |
Deed History
| Date | Type | Sale Price | Title Company |
|---|---|---|---|
| Grant Deed | -- | Fidelity National Title Compan | |
| Grant Deed | $3,530,000 | First American Title | |
| Interfamily Deed Transfer | -- | None Available |
Similar Homes in San Francisco, CA
Source: San Francisco Association of REALTORS® MLS
MLS Number: 425004485
APN: 0555-008
- 1998 Vallejo St Unit 6
- 1911A Vallejo St
- 1911 Vallejo St Unit A
- 1998 Broadway Unit 807
- 2920 Buchanan St Unit 4
- 1824 Green St Unit 304
- 1900 Broadway Unit 5
- 2100 Pacific Ave Unit 3B
- 1820 Vallejo St Unit 103
- 2200 Pacific Ave Unit 4F
- 1818 Broadway Unit 201
- 2190 Broadway St Unit PH
- 3027 Buchanan St
- 2835 Octavia St
- 1998 Pacific Ave Unit 202
- 2826 Octavia St
- 2170 Jackson St Unit 2
- 2050 Jackson St
- 2198 Jackson St
- 2312 Pacific Ave
