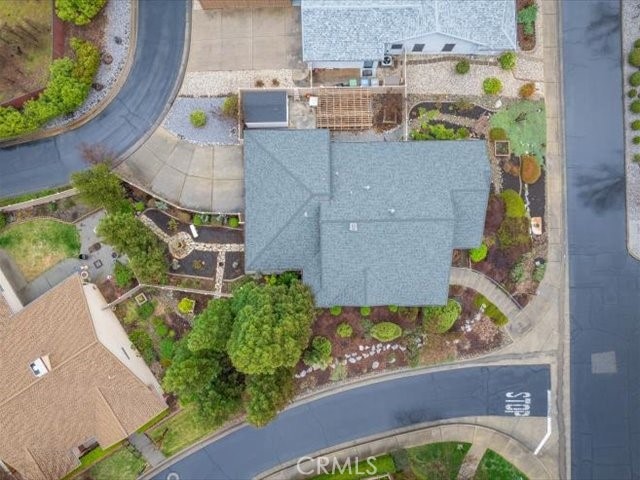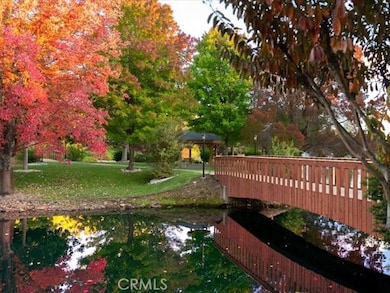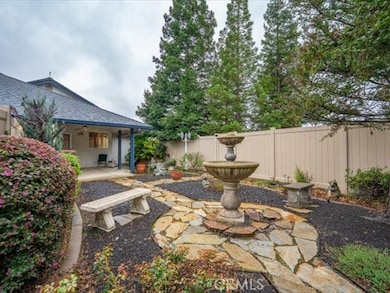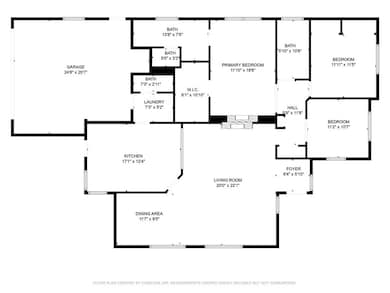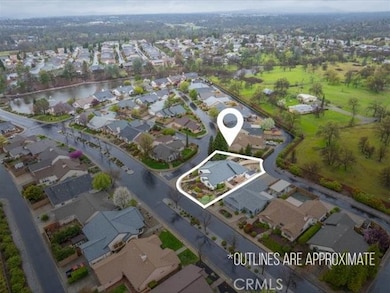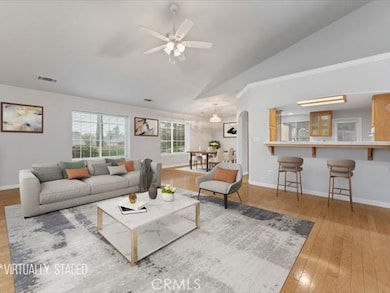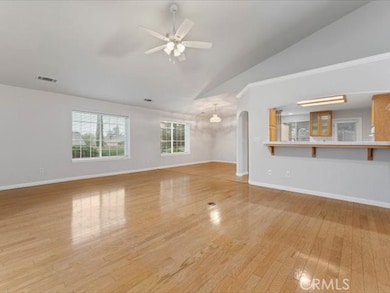
2008 Vineyard Trail Redding, CA 96003
Simpson University Region NeighborhoodEstimated payment $2,734/month
Highlights
- Senior Community
- Gated Community
- Fireplace in Primary Bedroom
- Primary Bedroom Suite
- Clubhouse
- Traditional Architecture
About This Home
Public Remarks: Elegant Living in The Vineyards - A Premier 55+ Gated Community-Welcome to The Vineyards, an exclusive and meticulously maintained 55+ gated community where luxury meets low-maintenance living. Nestled on a spacious corner lot, this beautifully designed three-bedroom, three-bathroom home offers over 1,700 square feet of refined living space, showcasing pride of ownership at every turn. Step inside and be captivated by the open floor plan, vaulted ceilings, and gorgeous wood flooring. The spacious living room features a stunning two-sided tile-accented fireplace, seamlessly connecting to the dedicated dining area—ideal for both intimate dinners and entertaining guests. The chef's kitchen boasts ample cabinetry, a large island, and high-speed internet access, making it both functional and modern. The primary suite is a true retreat, complete with vaulted ceilings, a cozy gas fireplace, an expansive walk-in closet, and a private ensuite bathroom. The low-maintenance backyard offers a serene escape with a covered patio, leading to a private, fully fenced courtyard—perfect for relaxing or entertaining. Garden enthusiasts will appreciate the separate gardening area with raised beds and a large storage shed for tools. Enjoy the convenience of an attached two-car garage and the peace of mind that comes with living in a meticulously maintained community. As a resident of The Vineyards, you'll have exclusive access to a clubhouse, sparkling community pool, bocce ball court, and two private lakes surrounded by scenic walking trails. This is more than a home—it's a lifestyle. Experience secure, luxurious, and active living in a community designed for those who appreciate the finer things. Don't miss this rare opportunity.
Listing Agent
EXP Realty of Northern California, Inc. Brokerage Phone: 530-605-9218 License #01700573

Home Details
Home Type
- Single Family
Est. Annual Taxes
- $2,928
Year Built
- Built in 1999
Lot Details
- 10,454 Sq Ft Lot
- Fenced
- Fence is in good condition
- Corner Lot
- Density is up to 1 Unit/Acre
HOA Fees
- $100 Monthly HOA Fees
Parking
- 2 Car Attached Garage
- Parking Available
- Rear-Facing Garage
- Garage Door Opener
Home Design
- Traditional Architecture
- Turnkey
- Planned Development
- Slab Foundation
- Composition Roof
- Stucco
Interior Spaces
- 1,764 Sq Ft Home
- 1-Story Property
- Built-In Features
- Cathedral Ceiling
- Ceiling Fan
- Fireplace With Gas Starter
- Living Room with Fireplace
- Dining Room
- Wood Flooring
- Courtyard Views
- Laundry Room
Kitchen
- Breakfast Bar
- Butlers Pantry
- Electric Cooktop
- Dishwasher
- Kitchen Island
- Tile Countertops
Bedrooms and Bathrooms
- 3 Main Level Bedrooms
- Fireplace in Primary Bedroom
- Primary Bedroom Suite
- Walk-In Closet
- Bathroom on Main Level
- Bathtub with Shower
- Walk-in Shower
Outdoor Features
- Covered patio or porch
- Shed
Utilities
- Central Heating and Cooling System
Listing and Financial Details
- Assessor Parcel Number 116370004000
Community Details
Overview
- Senior Community
- Vineyard Association
Recreation
- Bocce Ball Court
- Community Pool
- Park
Additional Features
- Clubhouse
- Gated Community
Map
Home Values in the Area
Average Home Value in this Area
Tax History
| Year | Tax Paid | Tax Assessment Tax Assessment Total Assessment is a certain percentage of the fair market value that is determined by local assessors to be the total taxable value of land and additions on the property. | Land | Improvement |
|---|---|---|---|---|
| 2024 | $2,928 | $254,630 | $60,260 | $194,370 |
| 2023 | $2,928 | $249,638 | $59,079 | $190,559 |
| 2022 | $2,822 | $244,744 | $57,921 | $186,823 |
| 2021 | $2,810 | $239,946 | $56,786 | $183,160 |
| 2020 | $2,790 | $237,486 | $56,204 | $181,282 |
| 2019 | $2,726 | $232,830 | $55,102 | $177,728 |
| 2018 | $2,740 | $228,266 | $54,022 | $174,244 |
| 2017 | $2,771 | $223,791 | $52,963 | $170,828 |
| 2016 | $2,599 | $219,404 | $51,925 | $167,479 |
| 2015 | $2,483 | $216,110 | $51,146 | $164,964 |
| 2014 | $2,415 | $211,878 | $50,145 | $161,733 |
Property History
| Date | Event | Price | Change | Sq Ft Price |
|---|---|---|---|---|
| 03/15/2025 03/15/25 | For Sale | $429,000 | -- | $243 / Sq Ft |
Deed History
| Date | Type | Sale Price | Title Company |
|---|---|---|---|
| Grant Deed | $214,000 | Fidelity Natl Title Co Ca | |
| Grant Deed | $169,000 | Chicago Title Co | |
| Grant Deed | $11,000 | Chicago Title Co |
Mortgage History
| Date | Status | Loan Amount | Loan Type |
|---|---|---|---|
| Open | $171,200 | New Conventional | |
| Previous Owner | $152,444 | Construction | |
| Previous Owner | $250,000 | Unknown |
Similar Homes in Redding, CA
Source: California Regional Multiple Listing Service (CRMLS)
MLS Number: SN25057472
APN: 116-370-004-000
- 265 Vintage Path
- 2122 Edinburgh Way
- 1733 Vera Cruz Trail
- 1642 Strauss Ln
- 580 Castenda Dr
- 2142 Hacienda St
- 620 San Gabriel St
- 1217 Crag Walk
- 655 Bodenhamer Blvd
- 19036 Genevieve Rd
- 1025 Edgewater Ct
- 1156 Hancock Dr
- 19453 Carnegie Dr
- 690 Mill Valley Pkwy
- 19195 Hollow Ln
- 948 & 950 Hawley
- 1808 Whistling Dr
- 665 Grants Pass Place
- 1854 Whistling Dr
- 931 Grouse Dr
