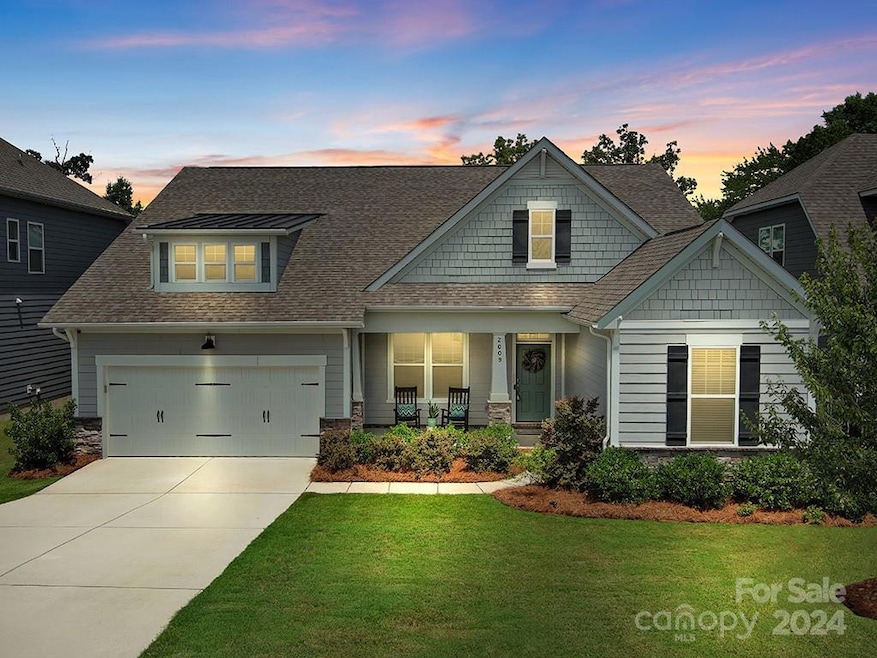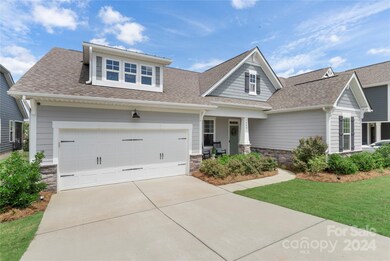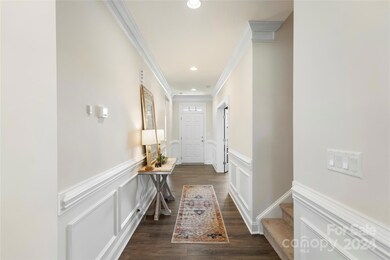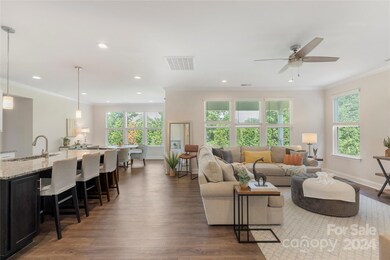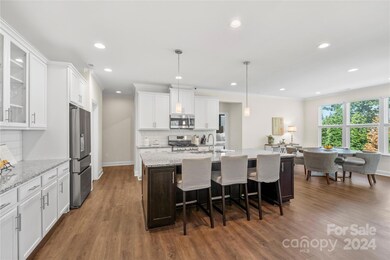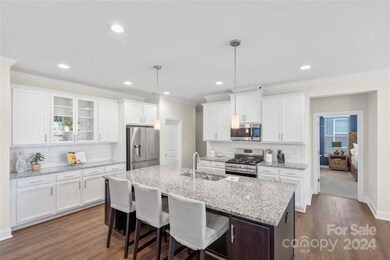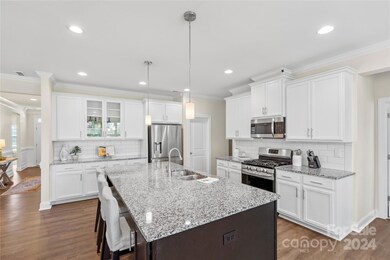
2009 Paddington Dr Indian Trail, NC 28079
Highlights
- Open Floorplan
- Pond
- Covered patio or porch
- Sardis Elementary School Rated A-
- Arts and Crafts Architecture
- 2 Car Attached Garage
About This Home
As of November 2024Welcome to 2009 Paddington Drive in the charming town of Indian Trail, NC 28079! This spacious ranch home features 3 large bedrooms plus an office all on the main level.
Step inside to discover an inviting layout with a full bedroom en suite and an oversized bonus room, perfect for guests or a second living area. The heart of the home is the gourmet kitchen, complete with an oversized island that's perfect for meal prep and entertaining.
The primary suite is a luxurious retreat, offering a large bedroom and an expansive bathroom with a large walk-in closet. Enjoy the comfort of a covered patio, ideal for relaxing or entertaining.
Situated in a desirable neighborhood, this home offers easy access to top-rated schools, shopping centers, and recreational facilities.
Don’t miss the opportunity to own this exceptional home at 2009 Paddington Drive. Contact us today to schedule a viewing!
Last Agent to Sell the Property
EXP Realty LLC Ballantyne Brokerage Phone: 704-996-3933 License #269751

Home Details
Home Type
- Single Family
Est. Annual Taxes
- $3,191
Year Built
- Built in 2017
Lot Details
- Level Lot
- Property is zoned AP4
HOA Fees
- $66 Monthly HOA Fees
Parking
- 2 Car Attached Garage
- Garage Door Opener
- Driveway
Home Design
- Arts and Crafts Architecture
- Brick Exterior Construction
- Slab Foundation
- Stone Veneer
- Hardboard
Interior Spaces
- 1.5-Story Property
- Open Floorplan
- Ceiling Fan
- Insulated Windows
- Vinyl Flooring
Kitchen
- Self-Cleaning Oven
- Gas Cooktop
- Microwave
- Plumbed For Ice Maker
- ENERGY STAR Qualified Dishwasher
- Kitchen Island
- Disposal
Bedrooms and Bathrooms
- Walk-In Closet
- 3 Full Bathrooms
- Garden Bath
Laundry
- Laundry Room
- Electric Dryer Hookup
Eco-Friendly Details
- ENERGY STAR/CFL/LED Lights
Outdoor Features
- Pond
- Covered patio or porch
Schools
- Sardis Elementary School
- Porter Ridge Middle School
- Porter Ridge High School
Utilities
- Forced Air Zoned Heating and Cooling System
- Vented Exhaust Fan
- Heating System Uses Natural Gas
- Electric Water Heater
- Cable TV Available
Listing and Financial Details
- Assessor Parcel Number 07-066-855
Community Details
Overview
- Cedar Management Association, Phone Number (704) 644-8808
- Built by Bonterra
- Union Grove Subdivision, Kennedy C Floorplan
- Mandatory home owners association
Recreation
- Community Playground
- Trails
Map
Home Values in the Area
Average Home Value in this Area
Property History
| Date | Event | Price | Change | Sq Ft Price |
|---|---|---|---|---|
| 11/15/2024 11/15/24 | Sold | $530,000 | -1.9% | $166 / Sq Ft |
| 08/20/2024 08/20/24 | Price Changed | $540,000 | -1.8% | $169 / Sq Ft |
| 07/27/2024 07/27/24 | For Sale | $550,000 | -- | $172 / Sq Ft |
Tax History
| Year | Tax Paid | Tax Assessment Tax Assessment Total Assessment is a certain percentage of the fair market value that is determined by local assessors to be the total taxable value of land and additions on the property. | Land | Improvement |
|---|---|---|---|---|
| 2024 | $3,191 | $379,400 | $61,500 | $317,900 |
| 2023 | $3,164 | $379,400 | $61,500 | $317,900 |
| 2022 | $3,164 | $379,400 | $61,500 | $317,900 |
| 2021 | $3,164 | $379,400 | $61,500 | $317,900 |
| 2020 | $2,212 | $283,700 | $41,000 | $242,700 |
| 2019 | $2,800 | $283,700 | $41,000 | $242,700 |
| 2018 | $10 | $174,500 | $41,000 | $133,500 |
| 2017 | $0 | $0 | $0 | $0 |
Mortgage History
| Date | Status | Loan Amount | Loan Type |
|---|---|---|---|
| Open | $350,000 | New Conventional | |
| Closed | $350,000 | New Conventional | |
| Previous Owner | $416,800 | New Conventional | |
| Previous Owner | $310,000 | New Conventional | |
| Previous Owner | $313,900 | Adjustable Rate Mortgage/ARM |
Deed History
| Date | Type | Sale Price | Title Company |
|---|---|---|---|
| Warranty Deed | $530,000 | Tryon Title | |
| Warranty Deed | $530,000 | Tryon Title | |
| Special Warranty Deed | $314,000 | None Available |
Similar Homes in the area
Source: Canopy MLS (Canopy Realtor® Association)
MLS Number: 4161345
APN: 07-066-855
- 3002 Paddington Dr
- 3606 White Swan Ct
- 1029 Paddington Dr
- 3507 Southern Ginger Dr
- 3701 Arthur St
- 1022 Doughton Ln
- 3904 Crimson Wing Dr
- 4002 Shadow Pines Cir
- 3722 Unionville Indian Trail Rd W
- 6007 Kenmore Ln
- 4405 Ashton Ct
- 4210 Manchester Ln
- 3812 York Alley
- 6112 Creft Cir Unit 212
- 5702 Burning Ridge Dr
- 4203 Ethel Sustar Dr
- 4302 Ethel Sustar Dr
- 7505 Conifer Cir
- 4405 Zee Ct
- 6141 Creft Cir
