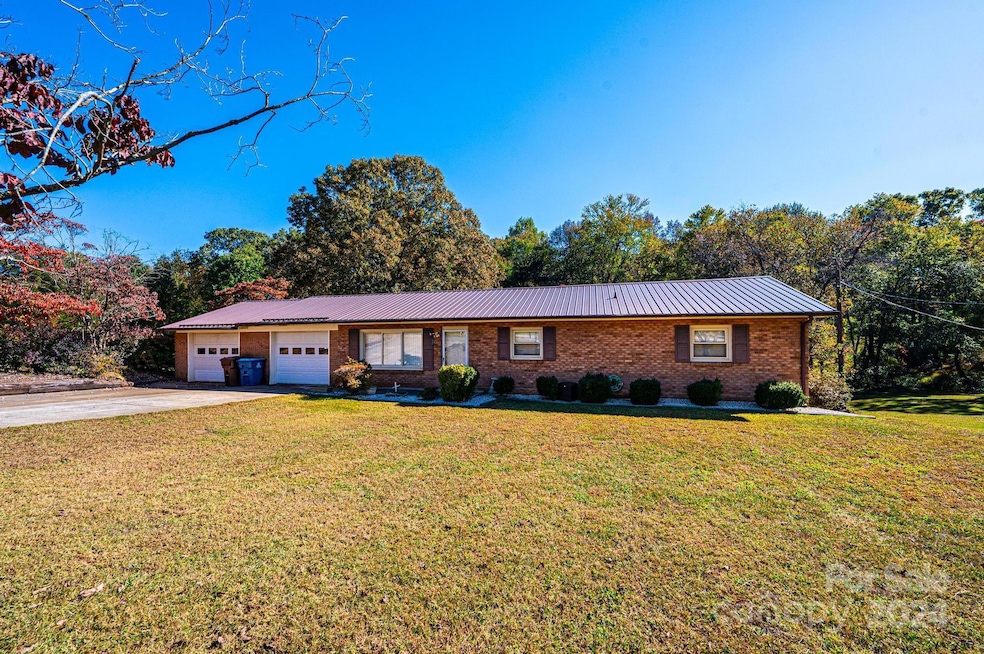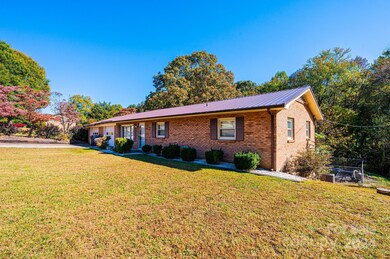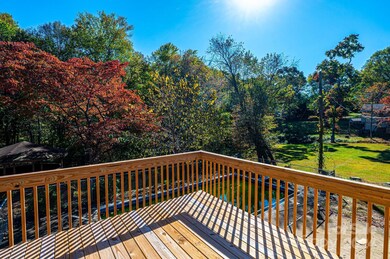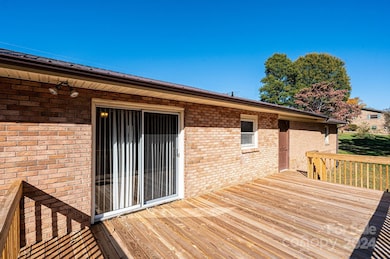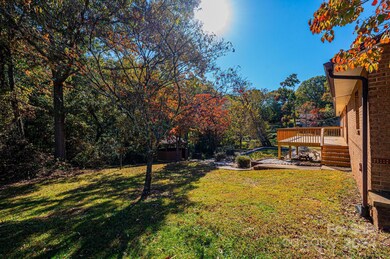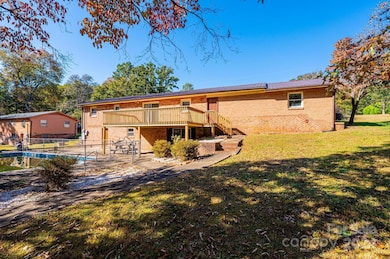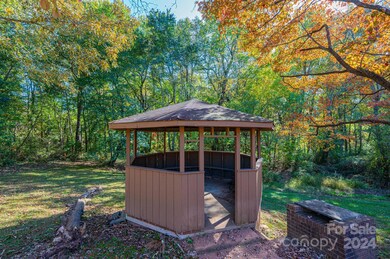
2009 Sleepy Hollow Dr Hickory, NC 28601
Highlights
- In Ground Pool
- Deck
- Wood Flooring
- Snow Creek Elementary School Rated A-
- Ranch Style House
- Gazebo
About This Home
As of January 2025HERE'S BUYING POWER! NE Hickory; Brick Ranch with Full Basement; Double Garage; In-Ground Pool; Gazebo & Outdoor grill area; large .70 ACRE lot; NO CITY LIMITS; 3 BRs/1.5 BAs; and MORE! Don't let the wood panelling stop you...this property is a great value! Full hall bath is large and remodeled (8 yrs) with tile floors, tile walk-in shower w/glass door, new vanity & grab bars; large living room; open kitchen/dining area w/two level island & breakfast bar area; primary BR with tile half bath; laundry in closet hall with stackable washer & dryer (convey); full unfinished basement has a ton of potential; hdwd floors, tile and LVT flooring; and more! Sold AS-IS.
Last Agent to Sell the Property
Realty Executives of Hickory Brokerage Email: soldbyginaking@gmail.com License #185649

Home Details
Home Type
- Single Family
Est. Annual Taxes
- $602
Year Built
- Built in 1969
Lot Details
- Lot Dimensions are 156x196x156x196
- Partially Fenced Property
- Chain Link Fence
- Level Lot
- Property is zoned R-20
Parking
- 2 Car Attached Garage
- Front Facing Garage
- Garage Door Opener
Home Design
- Ranch Style House
- Metal Roof
- Vinyl Siding
- Four Sided Brick Exterior Elevation
Interior Spaces
- Built-In Features
- Insulated Windows
- Laundry Room
Kitchen
- Breakfast Bar
- Electric Range
- Range Hood
- Kitchen Island
Flooring
- Wood
- Tile
- Vinyl
Bedrooms and Bathrooms
- 3 Main Level Bedrooms
Unfinished Basement
- Walk-Out Basement
- Basement Fills Entire Space Under The House
- Interior Basement Entry
Accessible Home Design
- Grab Bar In Bathroom
Pool
- In Ground Pool
- Fence Around Pool
Outdoor Features
- Deck
- Patio
- Gazebo
- Outbuilding
Schools
- Snow Creek Elementary School
- Arndt Middle School
- St. Stephens High School
Utilities
- Central Air
- Heat Pump System
- Electric Water Heater
- Septic Tank
- Cable TV Available
Community Details
- Sleepy Hollow Subdivision
Listing and Financial Details
- Assessor Parcel Number 373309052517
Map
Home Values in the Area
Average Home Value in this Area
Property History
| Date | Event | Price | Change | Sq Ft Price |
|---|---|---|---|---|
| 01/21/2025 01/21/25 | Sold | $245,000 | +2.1% | $205 / Sq Ft |
| 11/06/2024 11/06/24 | For Sale | $239,900 | -- | $201 / Sq Ft |
Tax History
| Year | Tax Paid | Tax Assessment Tax Assessment Total Assessment is a certain percentage of the fair market value that is determined by local assessors to be the total taxable value of land and additions on the property. | Land | Improvement |
|---|---|---|---|---|
| 2024 | $602 | $228,400 | $15,700 | $212,700 |
| 2023 | $579 | $148,800 | $15,700 | $133,100 |
| 2022 | $521 | $148,800 | $15,700 | $133,100 |
| 2021 | $521 | $148,800 | $15,700 | $133,100 |
| 2020 | $521 | $148,800 | $15,700 | $133,100 |
| 2019 | $521 | $74,950 | $0 | $0 |
| 2018 | $495 | $139,900 | $15,200 | $124,700 |
| 2017 | $495 | $0 | $0 | $0 |
| 2016 | $495 | $0 | $0 | $0 |
| 2015 | $805 | $139,890 | $15,200 | $124,690 |
| 2014 | $805 | $134,200 | $17,600 | $116,600 |
Mortgage History
| Date | Status | Loan Amount | Loan Type |
|---|---|---|---|
| Open | $220,500 | New Conventional | |
| Closed | $220,500 | New Conventional |
Deed History
| Date | Type | Sale Price | Title Company |
|---|---|---|---|
| Warranty Deed | $245,000 | None Listed On Document | |
| Warranty Deed | $245,000 | None Listed On Document |
Similar Homes in the area
Source: Canopy MLS (Canopy Realtor® Association)
MLS Number: 4198046
APN: 3733090525170000
- 4445 Pioneer Dr
- 4000 Elizabeth St
- lot 7 Idlewood Acres Rd
- 1466 31st St NE
- 4125 Hemingway Dr
- 1441 31st St NE
- 3205 19th Ave NE
- 1361 31st St NE
- 1334 31st St NE Unit 6
- 1329 31st St NE
- 3863 Shakespeare Dr
- 1305 31st St NE
- 1279 31st St NE
- 1260 31st St NE
- 1212 31st St NE
- 1244 31st St NE Unit 6
- 1345 31st St NE
- 1276 31st St NE
- 2703 34th Street Place NE
- 3301 10th Ave NE
