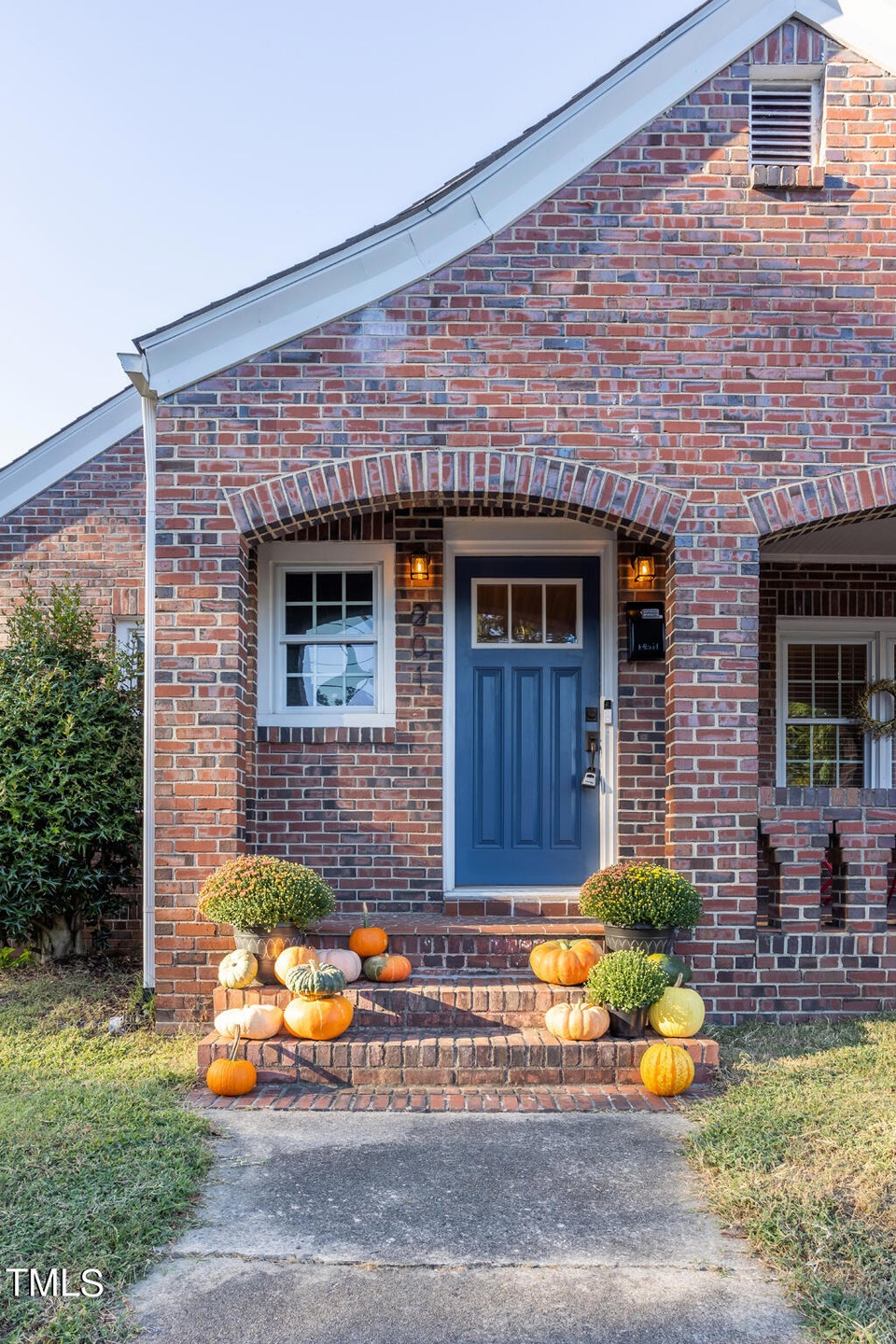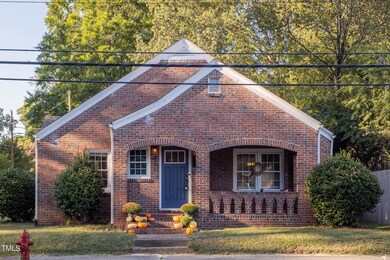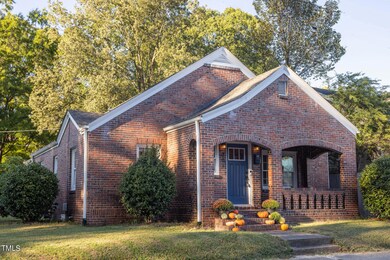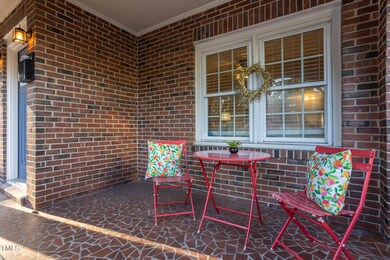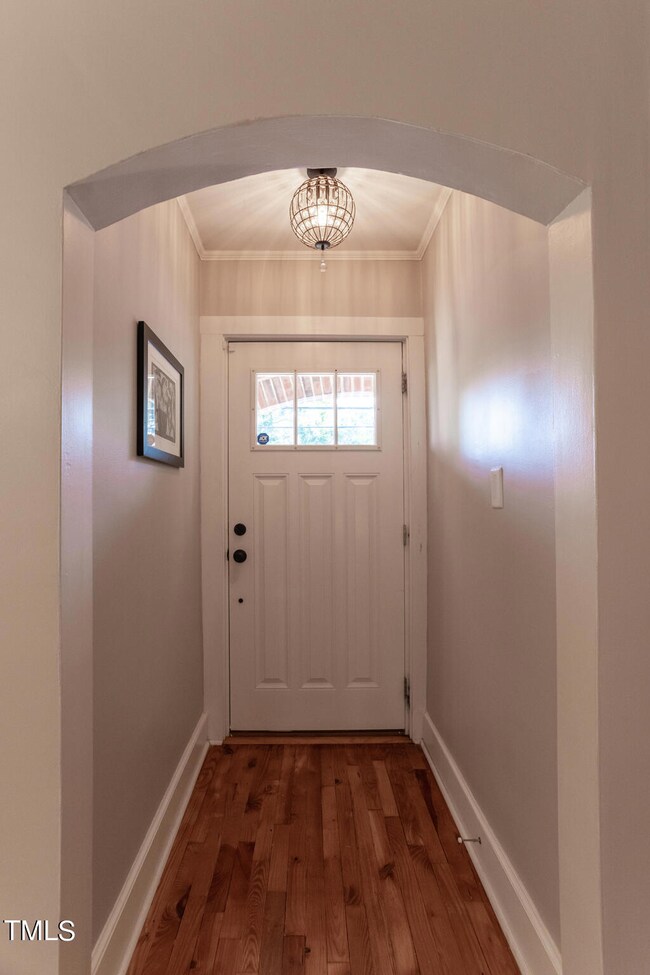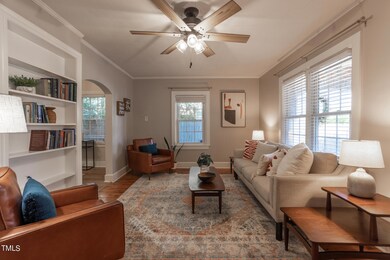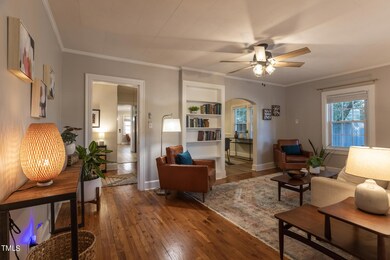
201 E Club Blvd Durham, NC 27704
Northgate Park NeighborhoodHighlights
- Wood Flooring
- Corner Lot
- Brick Veneer
- Bonus Room
- No HOA
- 3-minute walk to Oval Drive Park
About This Home
As of October 2024Welcome to the 1952 brick bungalow that's been serving Northgate Park some serious vintage realness! This home has been through some glow-ups and is now rocking 3 bedrooms, 2 baths, and a charm factor that's off the charts. With 1,570 square feet of space, you'll have room to dance like nobody's watching on original pine floors, and the new LVP flooring in the kitchen and back flex room is there for when you want to slide around like you're in a 70s disco.
The kitchen is so spacious it might start hosting its own dinner parties, and it seamlessly transitions into a flex room that's basically begging to be your entertainment headquarters, home office, or cozy hideaway for when you some time to introvert. Major updates include a roof so new it's practically still in its first year (2020), an AC unit that's cooler than your most stylish friend (2021), and a furnace that's been heating things up since 2023. Oh, and there's a new vapor barrier installed in the crawlspace (2024), so you can sleep soundly knowing the only thing that might crawl around down there is a misplaced sock.
And let's not forget the detached 1-car garage - it's got dreams of becoming an accessory dwelling unit (ADU), your personal yoga sanctuary, or a home gym where you can finally achieve those six-pack abs. Plus, you're within walking distance to coffee shops, Ellerbee Creek Trail, Northgate Park, and Club Blvd Elementary. That's right, you could practically roll out of bed and be at the coffee shop in under five minutes.
So, don't let this Northgate gem slip through your fingers - it's got charm, functionality, and more walkability than you can shake a coffee cup at!
Home Details
Home Type
- Single Family
Est. Annual Taxes
- $2,884
Year Built
- Built in 1952 | Remodeled
Lot Details
- 6,970 Sq Ft Lot
- Corner Lot
Parking
- 1 Car Garage
- 3 Open Parking Spaces
Home Design
- Bungalow
- Brick Veneer
- Pillar, Post or Pier Foundation
- Architectural Shingle Roof
- Lead Paint Disclosure
Interior Spaces
- 1,570 Sq Ft Home
- 1-Story Property
- Built-In Features
- Bookcases
- Ceiling Fan
- Entrance Foyer
- Living Room
- Dining Room
- Bonus Room
- Basement
- Crawl Space
Kitchen
- Electric Oven
- Range
- Microwave
- Freezer
- Dishwasher
- Kitchen Island
Flooring
- Wood
- Tile
- Luxury Vinyl Tile
Bedrooms and Bathrooms
- 3 Bedrooms
- 2 Full Bathrooms
- Primary bathroom on main floor
- Walk-in Shower
Laundry
- Laundry in Kitchen
- Dryer
- Washer
Outdoor Features
- Outdoor Storage
Schools
- Club Blvd Elementary School
- Brogden Middle School
- Riverside High School
Utilities
- Central Air
- Heating System Uses Natural Gas
- Water Heater
Community Details
- No Home Owners Association
- Northgate Park Subdivision
Listing and Financial Details
- Assessor Parcel Number 0832-26-2107
Map
Home Values in the Area
Average Home Value in this Area
Property History
| Date | Event | Price | Change | Sq Ft Price |
|---|---|---|---|---|
| 10/30/2024 10/30/24 | Sold | $425,000 | -3.2% | $271 / Sq Ft |
| 10/13/2024 10/13/24 | Pending | -- | -- | -- |
| 09/25/2024 09/25/24 | Price Changed | $439,000 | -1.3% | $280 / Sq Ft |
| 09/13/2024 09/13/24 | For Sale | $445,000 | -- | $283 / Sq Ft |
Tax History
| Year | Tax Paid | Tax Assessment Tax Assessment Total Assessment is a certain percentage of the fair market value that is determined by local assessors to be the total taxable value of land and additions on the property. | Land | Improvement |
|---|---|---|---|---|
| 2024 | $3,328 | $238,610 | $28,900 | $209,710 |
| 2023 | $3,126 | $238,610 | $28,900 | $209,710 |
| 2022 | $3,054 | $238,610 | $28,900 | $209,710 |
| 2021 | $3,040 | $238,610 | $28,900 | $209,710 |
| 2020 | $2,968 | $238,610 | $28,900 | $209,710 |
| 2019 | $2,968 | $238,610 | $28,900 | $209,710 |
| 2018 | $2,088 | $153,908 | $26,010 | $127,898 |
| 2017 | $2,072 | $153,908 | $26,010 | $127,898 |
| 2016 | $2,002 | $153,908 | $26,010 | $127,898 |
| 2015 | $1,994 | $144,055 | $17,318 | $126,737 |
| 2014 | $1,994 | $144,055 | $17,318 | $126,737 |
Mortgage History
| Date | Status | Loan Amount | Loan Type |
|---|---|---|---|
| Open | $340,000 | New Conventional | |
| Previous Owner | $61,500 | Credit Line Revolving | |
| Previous Owner | $236,249 | New Conventional | |
| Previous Owner | $238,000 | Adjustable Rate Mortgage/ARM | |
| Previous Owner | $78,788 | FHA |
Deed History
| Date | Type | Sale Price | Title Company |
|---|---|---|---|
| Warranty Deed | $425,000 | None Listed On Document | |
| Warranty Deed | $238,000 | None Available | |
| Warranty Deed | $81,000 | -- |
Similar Homes in Durham, NC
Source: Doorify MLS
MLS Number: 10052447
APN: 109109
- 2409 Shenandoah Ave
- 113 Higbee St
- 115 Higbee St
- 2522 N Roxboro St
- 310 W Club Blvd
- 3000 State St
- 612 E Ellerbee St
- 107 E Hammond St
- 115 Gresham Ave
- 602 E Club Blvd
- 315 Greenwood Dr
- 2709 Farthing St
- 312 Greenwood Dr
- 2724 N Roxboro St
- 513 Hugo St
- 408 E Maynard Ave
- 2816 Cascadilla St
- 112 E Edgewood Dr
- 1809 Glendale Ave
- 304 W Maynard Ave
