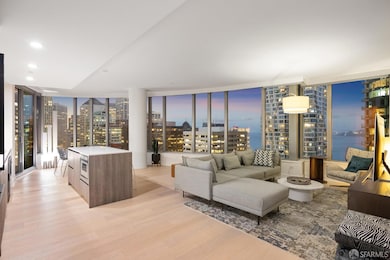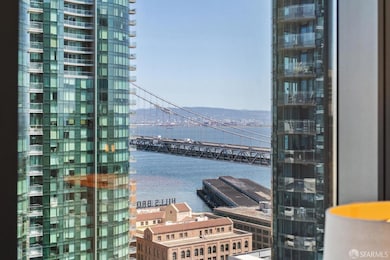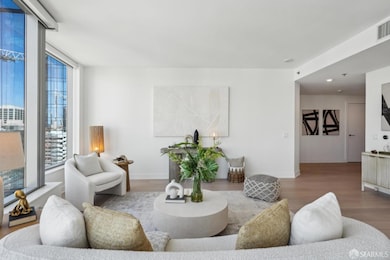
Lumina 201 Folsom St Unit 26C San Francisco, CA 94105
South Beach NeighborhoodEstimated payment $16,088/month
Highlights
- Valet Parking
- 4-minute walk to Folsom And The Embarcadero
- Indoor Pool
- Views of San Francisco
- Fitness Center
- 4-minute walk to Rincon Park
About This Home
Residence 26C, a northeast corner home in LUMINA, features panoramic views of the city skyline, Bay, and Bridge; the only floor plan to show such views! The condo boasts the most desirable floor plan and high-end upgrades, such as expensive wood floors throughout, pull-up shades, and custom-built organizers in all closets. The living/dining room flows into the modern kitchen with Gaggenau appliances, SieMatic Cabinets & premium Caesarstone quartz countertops. Enjoy your morning coffee on the balcony right off the living room with water and city views. The primary bedroom boasts beautiful city views, a large walk-in closet, an en-suite bath with a double sink vanity, a soaking tub + walk-in shower. The guest bedroom offers a partial bridge/bay view and a generous closet.LUMINA offers residents world-class amenities such as a full-length saline lap pool, a 7,000 sq. ft. state-of-the-art gym, landscaped outdoor spaces, rooftop, valet parking, and 24-hour door service, front desk service. On the ground floor of LUMINA, Woodlands Market offers organic and natural products from local suppliers, prepared foods, and a coffee bar just a short walk from Embarcadero, Oracle Park, and the Ferry Building. Photos of a unit on a lower floor with the same layout.
Open House Schedule
-
Saturday, April 26, 20252:00 to 4:00 pm4/26/2025 2:00:00 PM +00:004/26/2025 4:00:00 PM +00:00Add to Calendar
-
Sunday, April 27, 20252:00 to 4:00 pm4/27/2025 2:00:00 PM +00:004/27/2025 4:00:00 PM +00:00Add to Calendar
Property Details
Home Type
- Condominium
Est. Annual Taxes
- $28,968
Year Built
- Built in 2016
HOA Fees
- $1,400 Monthly HOA Fees
Property Views
- Views of the Bay Bridge
Home Design
- Contemporary Architecture
- Modern Architecture
Interior Spaces
- 1,403 Sq Ft Home
- Double Pane Windows
- Combination Dining and Living Room
- Wood Flooring
Kitchen
- Breakfast Area or Nook
- Built-In Gas Oven
- Built-In Gas Range
- Range Hood
- Built-In Freezer
- Built-In Refrigerator
- Dishwasher
- Kitchen Island
- Quartz Countertops
- Disposal
Bedrooms and Bathrooms
- Walk-In Closet
- 2 Full Bathrooms
- Dual Vanity Sinks in Primary Bathroom
- Separate Shower
Laundry
- Laundry closet
- Stacked Washer and Dryer
Home Security
Parking
- 1 Parking Space
- Electric Vehicle Home Charger
- Side by Side Parking
- Unassigned Parking
Pool
- Indoor Pool
- Lap Pool
Additional Features
- Central Heating and Cooling System
Listing and Financial Details
- Assessor Parcel Number 3744-6579
Community Details
Overview
- Association fees include common areas, door person, elevator, maintenance exterior, ground maintenance, management, pool, recreation facility, road, roof, security, sewer, trash
- 655 Units
- Lumina HOA
- High-Rise Condominium
- Greenbelt
Amenities
- Valet Parking
- Community Barbecue Grill
- Recreation Room
Recreation
- Community Spa
Security
- Fire and Smoke Detector
- Fire Suppression System
Map
About Lumina
Home Values in the Area
Average Home Value in this Area
Tax History
| Year | Tax Paid | Tax Assessment Tax Assessment Total Assessment is a certain percentage of the fair market value that is determined by local assessors to be the total taxable value of land and additions on the property. | Land | Improvement |
|---|---|---|---|---|
| 2024 | $28,968 | $2,392,769 | $1,435,664 | $957,105 |
| 2023 | $28,537 | $2,345,855 | $1,407,515 | $938,340 |
| 2022 | $28,005 | $2,299,861 | $1,379,918 | $919,943 |
| 2021 | $27,512 | $2,254,768 | $1,352,862 | $901,906 |
| 2020 | $27,670 | $2,231,654 | $1,338,993 | $892,661 |
| 2019 | $26,670 | $2,187,900 | $1,312,740 | $875,160 |
| 2018 | $6,321 | $472,556 | $127,445 | $345,111 |
| 2017 | $5,957 | $463,293 | $124,947 | $338,346 |
Property History
| Date | Event | Price | Change | Sq Ft Price |
|---|---|---|---|---|
| 04/09/2025 04/09/25 | For Sale | $2,199,000 | 0.0% | $1,567 / Sq Ft |
| 06/27/2021 06/27/21 | Rented | $7,500 | 0.0% | -- |
| 06/18/2021 06/18/21 | Under Contract | -- | -- | -- |
| 05/13/2021 05/13/21 | For Rent | $7,500 | -- | -- |
Deed History
| Date | Type | Sale Price | Title Company |
|---|---|---|---|
| Interfamily Deed Transfer | -- | None Available | |
| Grant Deed | $2,145,000 | Chicago Title Co |
Mortgage History
| Date | Status | Loan Amount | Loan Type |
|---|---|---|---|
| Open | $355,000 | New Conventional | |
| Previous Owner | $1,394,000 | Adjustable Rate Mortgage/ARM |
Similar Homes in San Francisco, CA
Source: San Francisco Association of REALTORS® MLS
MLS Number: 425026569
APN: 3746-579
- 201 Folsom St Unit 24E
- 201 Folsom St Unit 19G
- 338 Main St Unit 7H
- 338 Main St Unit 10D
- 338 Main St Unit 27A
- 338 Main St Unit 35E
- 300 Beale St Unit 407
- 300 Beale St Unit 301
- 300 Beale St Unit 303
- 300 Beale St Unit 319
- 333 Main St Unit 2A
- 333 Main St Unit 7B
- 333 Main St Unit 5E
- 301 Main St Unit 19B
- 301 Main St Unit 10H
- 301 Main St Unit 11C
- 301 Main St Unit 5F
- 318 Spear St Unit 5H
- 318 Spear St Unit 8G
- 338 Spear St Unit 11F






