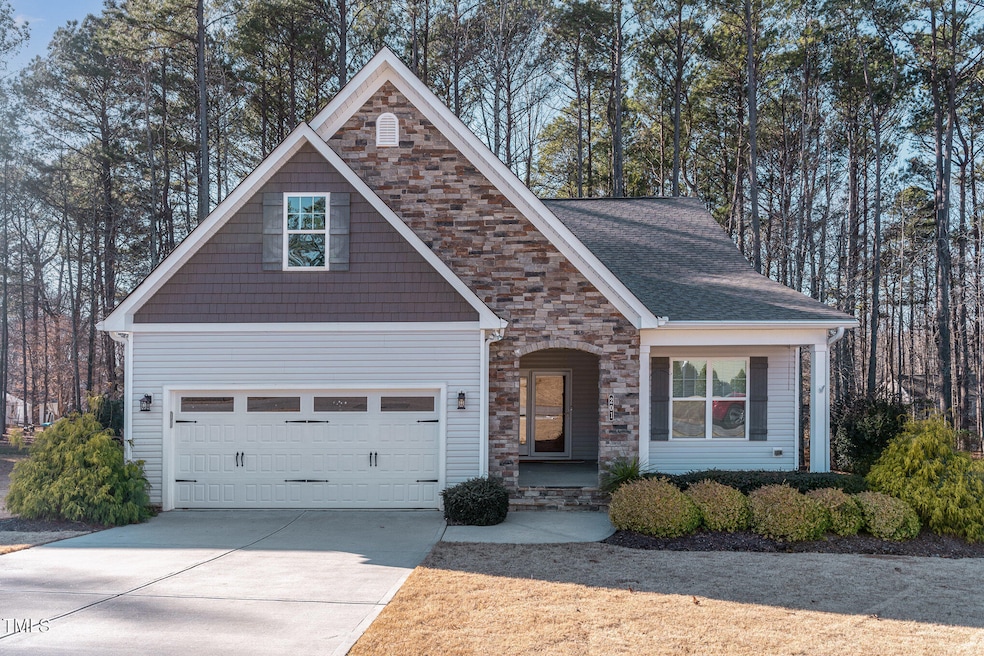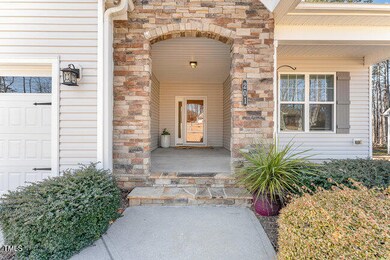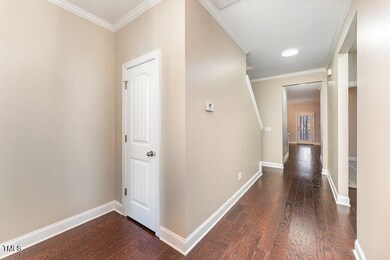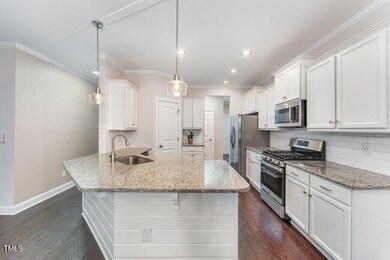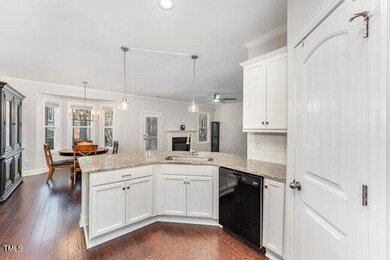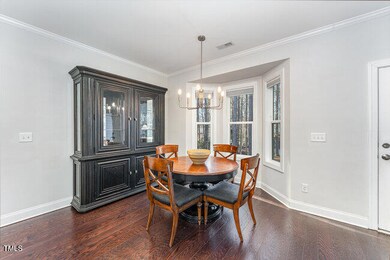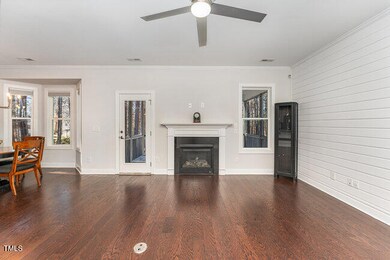
201 Laurel Oaks Dr Youngsville, NC 27596
Youngsville NeighborhoodHighlights
- Contemporary Architecture
- Main Floor Primary Bedroom
- High Ceiling
- Engineered Wood Flooring
- Attic
- Granite Countertops
About This Home
As of April 2025Experience the perfect blend of comfort and convenience in this stunning Carlton ranch plan. The expansive family room seamlessly flows into the kitchen and a sunlit dining room featuring a large bay window. Enjoy the elegance of the kitchen, boasting a breakfast bar, granite countertops, a stylish tile backsplash, stainless steel appliances, and hardwood floors throughout the main living spaces.
Retreat to the owner's suite, complete with dual vanities, a luxurious tile shower, a garden tub, and an impressive walk-in closet. Two additional first-floor bedrooms are thoughtfully positioned for privacy and share a full bath.
Upstairs, discover a generous bonus room, an additional bedroom/sitting room or craft room to use as desired, and a large walk-in attic offering ample storage or potential for customization.
Step outside to a screened porch, perfect for relaxation, alongside a stone patio and walkway. You'll also enjoy a semi-finished, above-grade-level storage/workshop room.
Nestled on a wooded home site, this residence provides a tranquil setting while remaining conveniently close to local amenities, downtown Wake Forest, convenient to Raleigh and a short distance from Wake Preparatory Academy. Embrace the harmonious blend of modern luxury and natural beauty!
Home Details
Home Type
- Single Family
Est. Annual Taxes
- $4,617
Year Built
- Built in 2018
HOA Fees
- $23 Monthly HOA Fees
Parking
- 2 Car Attached Garage
- Front Facing Garage
- 2 Open Parking Spaces
Home Design
- Contemporary Architecture
- 1.5-Story Property
- Combination Foundation
- Shingle Roof
- Vinyl Siding
Interior Spaces
- 2,262 Sq Ft Home
- Tray Ceiling
- High Ceiling
- Ceiling Fan
- Gas Log Fireplace
- Entrance Foyer
- Family Room with Fireplace
- Screened Porch
- Attic Floors
Kitchen
- Eat-In Kitchen
- Breakfast Bar
- Built-In Gas Range
- Microwave
- Dishwasher
- ENERGY STAR Qualified Appliances
- Granite Countertops
Flooring
- Engineered Wood
- Carpet
Bedrooms and Bathrooms
- 3 Bedrooms
- Primary Bedroom on Main
- Walk-In Closet
- 2 Full Bathrooms
- Private Water Closet
- Separate Shower in Primary Bathroom
Partially Finished Basement
- Crawl Space
- Basement Storage
Schools
- Youngsville Elementary School
- Cedar Creek Middle School
- Franklinton High School
Additional Features
- 0.34 Acre Lot
- Forced Air Heating and Cooling System
Listing and Financial Details
- Assessor Parcel Number 042886
Community Details
Overview
- Wake HOA Management Association, Phone Number (919) 790-5350
- Laurel Oaks Subdivision
Security
- Resident Manager or Management On Site
Map
Home Values in the Area
Average Home Value in this Area
Property History
| Date | Event | Price | Change | Sq Ft Price |
|---|---|---|---|---|
| 04/04/2025 04/04/25 | Sold | $450,000 | 0.0% | $199 / Sq Ft |
| 02/08/2025 02/08/25 | Pending | -- | -- | -- |
| 01/16/2025 01/16/25 | For Sale | $450,000 | -- | $199 / Sq Ft |
Tax History
| Year | Tax Paid | Tax Assessment Tax Assessment Total Assessment is a certain percentage of the fair market value that is determined by local assessors to be the total taxable value of land and additions on the property. | Land | Improvement |
|---|---|---|---|---|
| 2024 | $2,644 | $427,280 | $75,600 | $351,680 |
| 2023 | $2,415 | $261,700 | $57,750 | $203,950 |
| 2022 | $2,405 | $261,700 | $57,750 | $203,950 |
| 2021 | $2,416 | $261,700 | $57,750 | $203,950 |
| 2020 | $2,431 | $261,700 | $57,750 | $203,950 |
| 2019 | $2,421 | $261,700 | $57,750 | $203,950 |
| 2018 | $310 | $167,750 | $57,750 | $110,000 |
| 2017 | $341 | $35,000 | $35,000 | $0 |
Mortgage History
| Date | Status | Loan Amount | Loan Type |
|---|---|---|---|
| Open | $100,000 | New Conventional | |
| Previous Owner | $217,400 | Construction |
Deed History
| Date | Type | Sale Price | Title Company |
|---|---|---|---|
| Warranty Deed | $450,000 | None Listed On Document | |
| Warranty Deed | $285,000 | None Available |
Similar Homes in Youngsville, NC
Source: Doorify MLS
MLS Number: 10070053
APN: 042886
- 405 Club Center Dr
- 401 Club Center Dr
- 528 Holden Forest Dr
- 129 Camille Cir
- 119 Patterson Dr
- 201 Blue Heron Dr
- 150 Sawtooth Oak Ln
- 209 E Winston St
- 80 Spotted Bee Way
- 100 Bold Dr
- 400 Access Dr
- 110 Black Swan Dr
- 20 Gambel Dr
- 104 Blue Finch Ct
- 205 Red Cardinal Ct
- 200 Blvd
- 55 Granite Falls Way
- 45 Granite Falls Way
- 40 Granite Falls Way
- 50 Granite Falls Way
