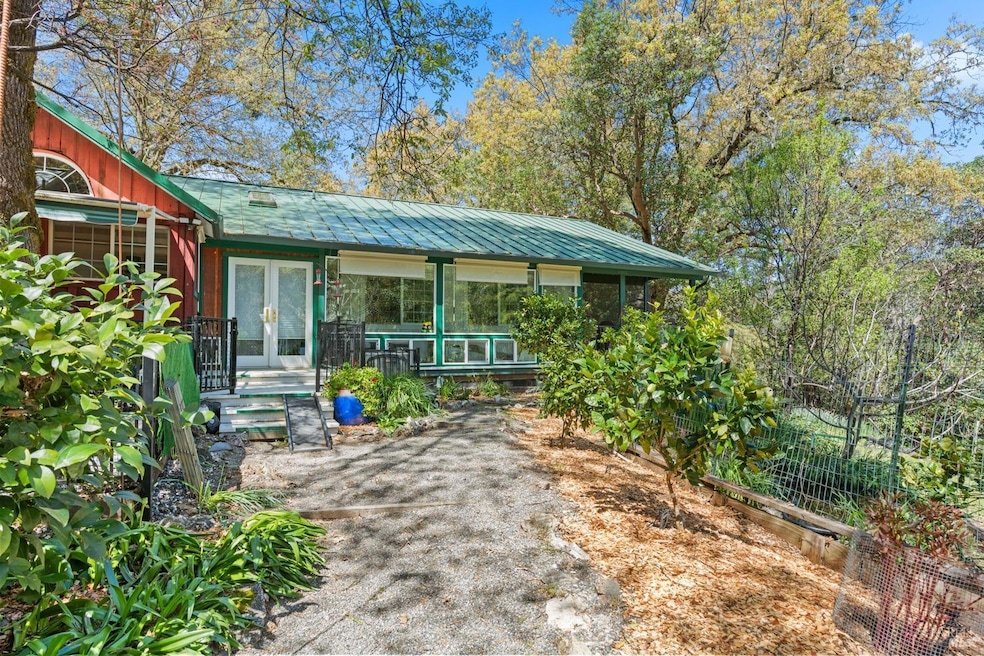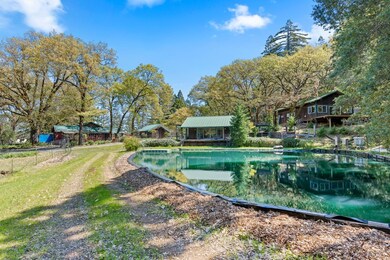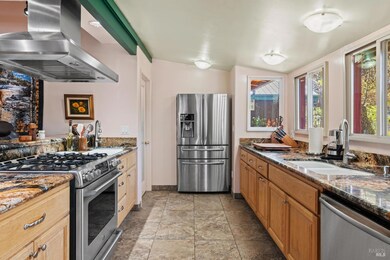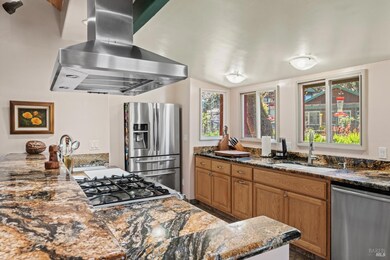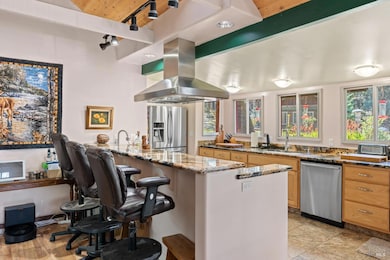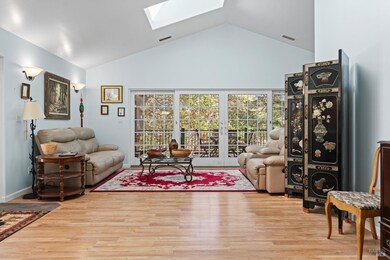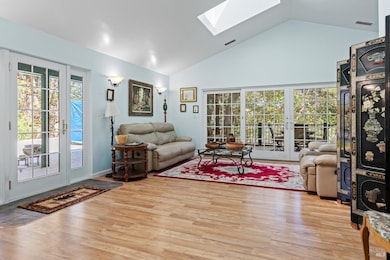
Estimated payment $6,916/month
Highlights
- Guest House
- Panoramic View
- 160 Acre Lot
- RV Garage
- Built-In Refrigerator
- Wood Burning Stove
About This Home
Up, Out & Away! Just 15 minutes from the business of town- A place in history in the highly desirable western hills of Ukiah in Mendocino County The original cabin has been transformed to a comfortable living space with full kitchen/pantry, terrazzo tile floors, marble counter tops, stainless steel appliances & skylights. Open beam ceilings in the family lounge extends to the living room w/ cathedral ceilings. 16' sliding glass doors open to large decks with spa and a screened in area for evening enjoyment. Relax in the solarium near the master bedroom and full bath w/ radiant heated tile floors. Two guest dwellings w/ baths, kitchenettes, covered porches, and views of the forest & large pond. The shop w/ vehicle parking, used for wood turning, a wine making room, & studio with 1/2 bath & a large deck under a tree canopy. PG&E, AT&T, internet, satellite available, central heat & air, fireplaces, on demand propane water heaters spring water, 10,000 gal tanks, drilled well, 3 ponds & 3 drive thru buildings, & miles of ranch roads to explore on RTV thru meadows of wildflowers to magical areas of huge redwood groves & valley views, ponds & you may even see the wild horses!
Home Details
Home Type
- Single Family
Est. Annual Taxes
- $9,984
Year Built
- Built in 2009 | Remodeled
Lot Details
- 160 Acre Lot
- Back Yard Fenced
- Private Lot
- Secluded Lot
Parking
- 2 Car Garage
- Workshop in Garage
- Drive Through
- Unpaved Driveway
- Guest Parking
- RV Garage
Property Views
- Panoramic
- Mountain
- Hills
- Forest
Home Design
- Concrete Foundation
- Ceiling Insulation
- Floor Insulation
- Metal Roof
- Wood Siding
- Lap Siding
Interior Spaces
- 1,957 Sq Ft Home
- 1-Story Property
- Beamed Ceilings
- Cathedral Ceiling
- Ceiling Fan
- Wood Burning Stove
- Free Standing Fireplace
- Awning
- Great Room
- Living Room with Attached Deck
- Family or Dining Combination
- Solarium
Kitchen
- Butlers Pantry
- Double Self-Cleaning Oven
- Built-In Gas Range
- Range Hood
- Microwave
- Built-In Refrigerator
- Ice Maker
- Dishwasher
- Marble Countertops
- Disposal
Flooring
- Radiant Floor
- Laminate
- Tile
Bedrooms and Bathrooms
- 1 Bedroom
- Bathroom on Main Level
- 1 Full Bathroom
- Granite Bathroom Countertops
- Tile Bathroom Countertop
- Dual Sinks
- Low Flow Toliet
- Multiple Shower Heads
- Separate Shower
- Low Flow Shower
- Window or Skylight in Bathroom
Laundry
- Laundry Room
- Stacked Washer and Dryer
Home Security
- Carbon Monoxide Detectors
- Fire and Smoke Detector
Eco-Friendly Details
- ENERGY STAR Qualified Appliances
- Energy-Efficient Windows
- Energy-Efficient Exposure or Shade
- Energy-Efficient Construction
- Energy-Efficient HVAC
- Energy-Efficient Insulation
- Energy-Efficient Doors
- Energy-Efficient Roof
Outdoor Features
- Pond
- Rear Porch
Utilities
- Central Heating and Cooling System
- Radiant Heating System
- Heating System Uses Propane
- 220 Volts
- Propane
- Water Holding Tank
- High-Efficiency Water Heater
- Gas Water Heater
- Septic System
- High Speed Internet
- Internet Available
- TV Antenna
Additional Features
- Grab Bars
- Guest House
Listing and Financial Details
- Assessor Parcel Number 156-150-07-00
Map
Home Values in the Area
Average Home Value in this Area
Tax History
| Year | Tax Paid | Tax Assessment Tax Assessment Total Assessment is a certain percentage of the fair market value that is determined by local assessors to be the total taxable value of land and additions on the property. | Land | Improvement |
|---|---|---|---|---|
| 2023 | $9,984 | $832,177 | $683,537 | $148,640 |
| 2022 | $9,553 | $815,861 | $670,135 | $145,726 |
| 2021 | $9,602 | $799,865 | $656,996 | $142,869 |
| 2020 | $9,460 | $791,373 | $650,006 | $141,367 |
| 2019 | $8,713 | $757,499 | $637,263 | $120,236 |
| 2018 | $8,497 | $742,649 | $624,770 | $117,879 |
| 2017 | $8,357 | $728,090 | $612,522 | $115,568 |
| 2016 | $8,107 | $713,817 | $600,515 | $113,302 |
| 2015 | $8,040 | $703,098 | $591,497 | $111,601 |
| 2014 | $7,854 | $689,326 | $579,911 | $109,415 |
Property History
| Date | Event | Price | Change | Sq Ft Price |
|---|---|---|---|---|
| 09/09/2024 09/09/24 | Price Changed | $1,090,000 | -15.5% | $557 / Sq Ft |
| 05/28/2024 05/28/24 | Price Changed | $1,290,000 | -13.1% | $659 / Sq Ft |
| 05/09/2024 05/09/24 | Price Changed | $1,485,000 | -6.3% | $759 / Sq Ft |
| 04/25/2024 04/25/24 | Price Changed | $1,585,000 | -0.3% | $810 / Sq Ft |
| 04/05/2024 04/05/24 | For Sale | $1,590,000 | -- | $812 / Sq Ft |
Mortgage History
| Date | Status | Loan Amount | Loan Type |
|---|---|---|---|
| Closed | $350,000 | Unknown |
Similar Homes in Ukiah, CA
Source: Bay Area Real Estate Information Services (BAREIS)
MLS Number: 324023423
APN: 156-150-07-00
- 1675 Low Gap Rd
- 1651 Low Gap Rd
- 751 Rubicon Ct
- 1482 Boonville Rd
- 320 Janix Dr
- 0 Wood Lane Parcel 3 Ln Unit 325025360
- 0 Wood Parcel 2 Ln Unit 325025356
- 0 Wood Parcel 1 Ln Unit 325025354
- 1101 Maple Ave
- 626 Park Blvd
- 1129 W Standley St
- 831 Cypress Ave
- 1094 W Standley St
- 433 Park Blvd
- 209 Park Ct
- 735 Grove Ave
- 555 Hazel Ave
- 1024 W Perkins St
- 726 Grove Ave
- 6620 Robinson Creek Rd
