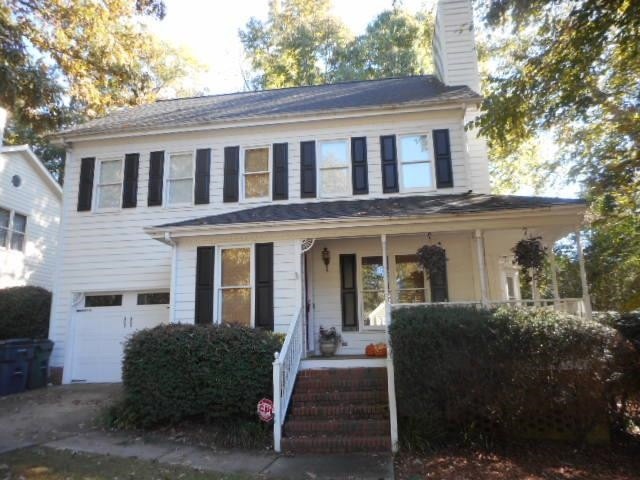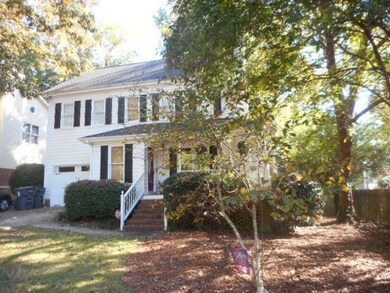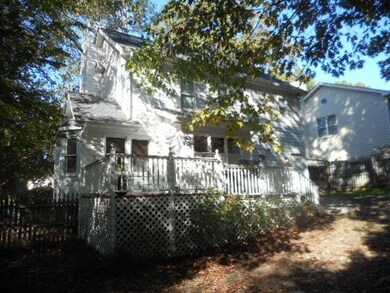
Highlights
- Deck
- Transitional Architecture
- No HOA
- Baucom Elementary School Rated A
- Wood Flooring
- Covered patio or porch
About This Home
As of April 2025Quaint City Living in Apex-3 bd 2.5 ba waiting for you. Sit on Front Porch enjoying the fresh fall air. $40000 in ba. upgrades. Photos can't do this justice. Fresh paint through out. Fresh landscaping to welcome Thanksgiving friends. Newer appliances will stay w/ home for easy move in. New hot water heater in 2015. Samsung & Maytag Appliances. Hardwood floors in kitchen. Fenced backyard for privacy. All blinds/window treatments remain w/ home. Freshly painted deck & porch Won't last long.
Home Details
Home Type
- Single Family
Est. Annual Taxes
- $2,540
Year Built
- Built in 1990
Lot Details
- 6,534 Sq Ft Lot
- Lot Dimensions are 106x61
- Fenced Yard
- Landscaped with Trees
Parking
- 1 Car Garage
- Front Facing Garage
- Private Driveway
Home Design
- Transitional Architecture
- Traditional Architecture
- Masonite
Interior Spaces
- 1,539 Sq Ft Home
- 2-Story Property
- Bookcases
- Smooth Ceilings
- Ceiling Fan
- Wood Burning Fireplace
- Entrance Foyer
- Living Room with Fireplace
- Breakfast Room
- Dining Room
- Crawl Space
- Laundry on upper level
Kitchen
- Electric Range
- Microwave
- Plumbed For Ice Maker
- Dishwasher
Flooring
- Wood
- Carpet
- Tile
Bedrooms and Bathrooms
- 3 Bedrooms
- Walk-In Closet
- Walk-in Shower
Home Security
- Home Security System
- Fire and Smoke Detector
Outdoor Features
- Deck
- Covered patio or porch
- Rain Gutters
Schools
- Wake County Schools Elementary And Middle School
- Wake County Schools High School
Utilities
- Forced Air Heating and Cooling System
- Heating System Uses Natural Gas
- Gas Water Heater
- Cable TV Available
Community Details
- No Home Owners Association
- Association fees include unknown
- Brittany Trace Subdivision
Map
Home Values in the Area
Average Home Value in this Area
Property History
| Date | Event | Price | Change | Sq Ft Price |
|---|---|---|---|---|
| 04/25/2025 04/25/25 | Sold | $516,000 | +8.6% | $340 / Sq Ft |
| 03/23/2025 03/23/25 | Pending | -- | -- | -- |
| 03/22/2025 03/22/25 | For Sale | $475,000 | +17.1% | $313 / Sq Ft |
| 12/10/2021 12/10/21 | Sold | $405,500 | +9.6% | $263 / Sq Ft |
| 11/15/2021 11/15/21 | Pending | -- | -- | -- |
| 11/12/2021 11/12/21 | For Sale | $369,900 | -- | $240 / Sq Ft |
Tax History
| Year | Tax Paid | Tax Assessment Tax Assessment Total Assessment is a certain percentage of the fair market value that is determined by local assessors to be the total taxable value of land and additions on the property. | Land | Improvement |
|---|---|---|---|---|
| 2024 | $3,696 | $430,750 | $210,000 | $220,750 |
| 2023 | $2,813 | $254,581 | $70,000 | $184,581 |
| 2022 | $2,641 | $254,581 | $70,000 | $184,581 |
| 2021 | $2,540 | $254,581 | $70,000 | $184,581 |
| 2020 | $2,515 | $254,581 | $70,000 | $184,581 |
| 2019 | $2,191 | $191,138 | $62,000 | $129,138 |
| 2018 | $0 | $191,138 | $62,000 | $129,138 |
| 2017 | $1,400 | $191,138 | $62,000 | $129,138 |
| 2016 | $1,894 | $191,138 | $62,000 | $129,138 |
| 2015 | -- | $179,854 | $52,000 | $127,854 |
| 2014 | $1,761 | $179,854 | $52,000 | $127,854 |
Mortgage History
| Date | Status | Loan Amount | Loan Type |
|---|---|---|---|
| Open | $324,400 | New Conventional | |
| Previous Owner | $100,000 | Credit Line Revolving | |
| Previous Owner | $100,000 | Credit Line Revolving | |
| Previous Owner | $75,000 | Credit Line Revolving | |
| Previous Owner | $58,000 | Credit Line Revolving | |
| Previous Owner | $56,000 | Credit Line Revolving | |
| Previous Owner | $55,000 | Credit Line Revolving |
Deed History
| Date | Type | Sale Price | Title Company |
|---|---|---|---|
| Warranty Deed | $405,500 | None Available | |
| Interfamily Deed Transfer | -- | -- | |
| Deed | $138,000 | -- |
Similar Homes in Apex, NC
Source: Doorify MLS
MLS Number: 2418454
APN: 0742.18-32-4271-000
- 314 Hinton St
- 300 Pate St
- 318 Hinton St
- 207 Holleman St
- 206 S Salem St
- 205 W Moore St
- 311 Culvert St
- 105 Tracey Creek Ct
- 113 Kings Castle Dr
- 307 S Elm St
- 590 Grand Central Station
- 304 Keith St
- 624 Metro Station
- 417 E Moore St
- 1094 Ambergate Station
- 508 2nd St
- 1073 Branch Line Ln
- 1008 Brittley Way
- 206 Justice Heights St
- 702 E Chatham St


