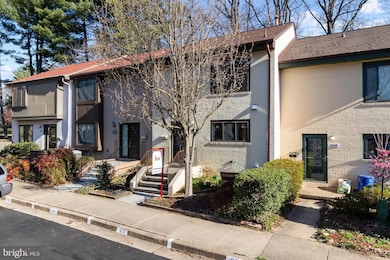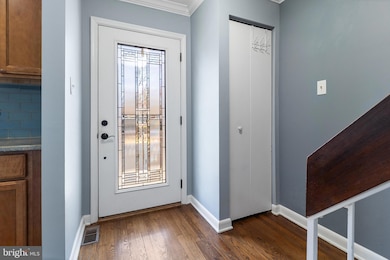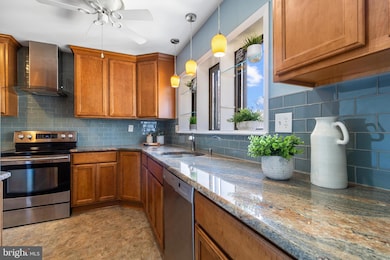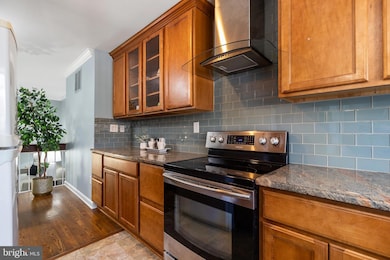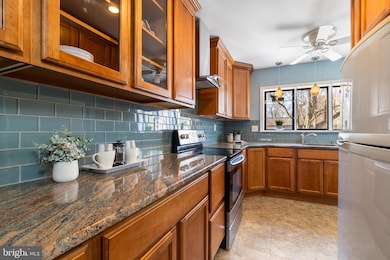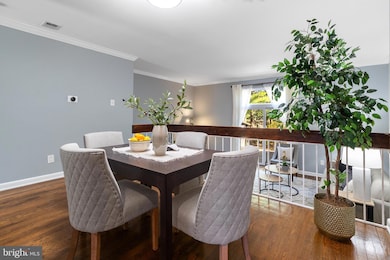
2010 Golf Course Dr Reston, VA 20191
Estimated payment $3,681/month
Highlights
- Community Lake
- Contemporary Architecture
- Wood Flooring
- Terraset Elementary Rated A-
- Backs to Trees or Woods
- Community Pool
About This Home
Welcome to this charming 3-level townhome, located on a quiet cul-de-sac in the sought-after Golf Course Square neighborhood of Reston. With three bedroom, 2.5 baths, and generous storage throughout, this home offers ample space for your lifestyle.
The kitchen is bright and functional, featuring stainless steel appliances, ceiling-height cabinets and granite countertops. The adjoining open dining and living areas, both with hardwood floors, provide views of the backyard. Sliding doors lead you from the living room to a private patio—perfect for morning coffee, al fresco dining, or unwinding after a long day.
Upstairs, you’ll find three comfortably sized bedrooms with hardwood floors and two full bathrooms. The partially finished lower level offers versatile space, ample storage, a dedicated laundry area, and space for the HVAC system. The air conditioning unit was replaced in 2019, while the heater component of the HVAC and the water heater were both replaced in 2023. Additionally, the roof was renewed in 2020.
For added peace of mind, the sellers are offering a one-year home warranty.
This townhome's prime location makes commuting a breeze, being less than 10 miles from Tysons Corner and offering easy access to Reston Parkway, the Dulles Toll Road, and the Wiehle-Reston East Metro station. Meanwhile, Reston Town Center, Wegmans, Trader Joe's, and other local amenities are just minutes away. Enjoy the natural beauty of Reston with its numerous parks, lakes, and trails, making it a wonderful place to live.
Don’t miss the chance to see this home for yourself and discover all it has to offer!
Townhouse Details
Home Type
- Townhome
Est. Annual Taxes
- $6,041
Year Built
- Built in 1972
Lot Details
- 1,400 Sq Ft Lot
- Backs to Trees or Woods
HOA Fees
- $108 Monthly HOA Fees
Home Design
- Contemporary Architecture
- Brick Exterior Construction
- Slab Foundation
- Asphalt Roof
Interior Spaces
- Property has 3 Levels
- Built-In Features
- Ceiling Fan
- Entrance Foyer
- Living Room
- Dining Room
- Storage Room
- Wood Flooring
Kitchen
- Electric Oven or Range
- Range Hood
- Ice Maker
- Dishwasher
- Disposal
Bedrooms and Bathrooms
- 3 Bedrooms
- En-Suite Primary Bedroom
Laundry
- Dryer
- Washer
Partially Finished Basement
- Connecting Stairway
- Interior Basement Entry
- Laundry in Basement
Parking
- Assigned parking located at #65 and 69
- Free Parking
- On-Street Parking
- 2 Assigned Parking Spaces
Outdoor Features
- Patio
- Shed
Schools
- Terraset Elementary School
- Hughes Middle School
- South Lakes High School
Utilities
- Forced Air Heating and Cooling System
- Natural Gas Water Heater
- Phone Available
- Cable TV Available
Listing and Financial Details
- Tax Lot 93
- Assessor Parcel Number 0262 03060093
Community Details
Overview
- Association fees include common area maintenance, management, pool(s), road maintenance, snow removal, trash, reserve funds
- $71 Other Monthly Fees
- Golf Course Square Cluster HOA
- Reston Subdivision
- Property Manager
- Community Lake
Amenities
- Picnic Area
Recreation
- Tennis Courts
- Baseball Field
- Community Basketball Court
- Community Playground
- Community Pool
- Jogging Path
Map
Home Values in the Area
Average Home Value in this Area
Tax History
| Year | Tax Paid | Tax Assessment Tax Assessment Total Assessment is a certain percentage of the fair market value that is determined by local assessors to be the total taxable value of land and additions on the property. | Land | Improvement |
|---|---|---|---|---|
| 2024 | $6,041 | $501,160 | $190,000 | $311,160 |
| 2023 | $6,169 | $524,820 | $190,000 | $334,820 |
| 2022 | $5,377 | $451,680 | $165,000 | $286,680 |
| 2021 | $5,422 | $444,220 | $160,000 | $284,220 |
| 2020 | $5,203 | $422,840 | $140,000 | $282,840 |
| 2019 | $4,785 | $388,860 | $130,000 | $258,860 |
| 2018 | $4,643 | $403,730 | $130,000 | $273,730 |
| 2017 | $4,602 | $380,930 | $110,000 | $270,930 |
| 2016 | $4,405 | $365,430 | $105,000 | $260,430 |
| 2015 | $4,376 | $376,280 | $105,000 | $271,280 |
| 2014 | $4,217 | $363,380 | $100,000 | $263,380 |
Property History
| Date | Event | Price | Change | Sq Ft Price |
|---|---|---|---|---|
| 03/20/2025 03/20/25 | For Sale | $550,000 | -- | $346 / Sq Ft |
Deed History
| Date | Type | Sale Price | Title Company |
|---|---|---|---|
| Warranty Deed | $360,000 | -- |
Mortgage History
| Date | Status | Loan Amount | Loan Type |
|---|---|---|---|
| Open | $238,000 | New Conventional | |
| Closed | $266,000 | Adjustable Rate Mortgage/ARM | |
| Closed | $332,500 | New Conventional | |
| Closed | $288,000 | New Conventional |
Similar Homes in Reston, VA
Source: Bright MLS
MLS Number: VAFX2224508
APN: 0262-03060093
- 11681 Newbridge Ct
- 2157 Golf Course Dr
- 11627 Newbridge Ct
- 11711 Newbridge Ct
- 2212 Golf Course Dr
- 11687 Sunrise Square Place
- 11729 Paysons Way
- 1949 Roland Clarke Place
- 1953 Roland Clarke Place
- 11506 Purple Beech Dr
- 11714 Paysons Way
- 11770 Sunrise Valley Dr Unit 420
- 11770 Sunrise Valley Dr Unit 120
- 11801 Coopers Ct
- 2035 Royal Fern Ct Unit 2B
- 11760 Sunrise Valley Dr Unit 1009
- 11760 Sunrise Valley Dr Unit 911
- 2066 Royal Fern Ct Unit 1B
- 11918 Barrel Cooper Ct
- 11739 Ledura Ct Unit 108

