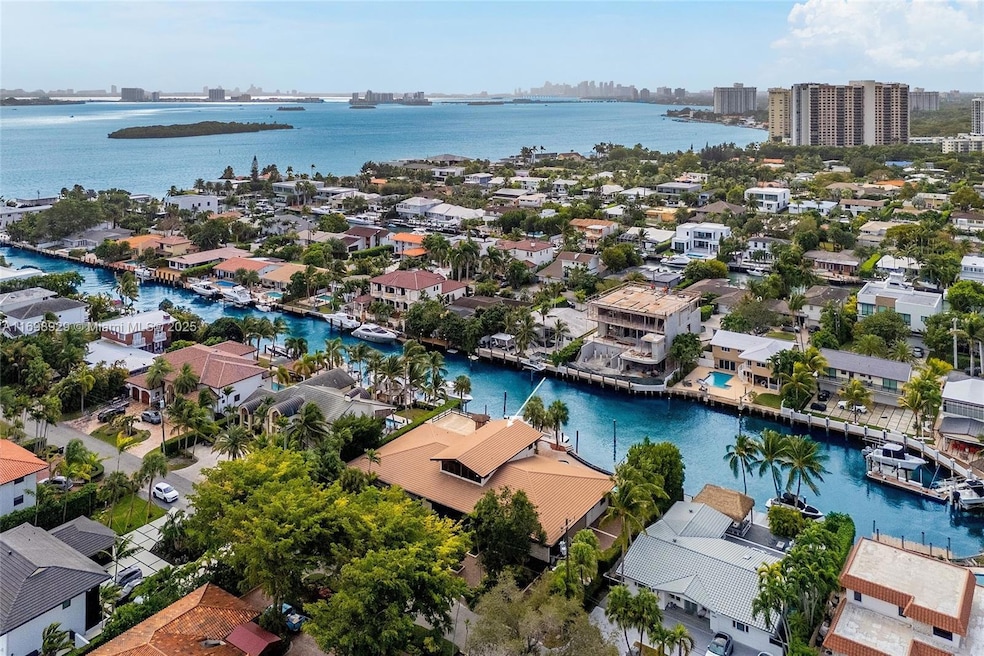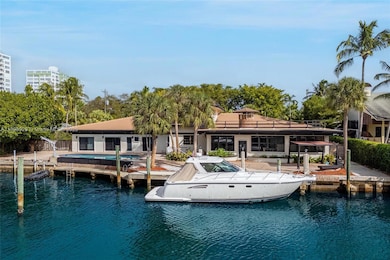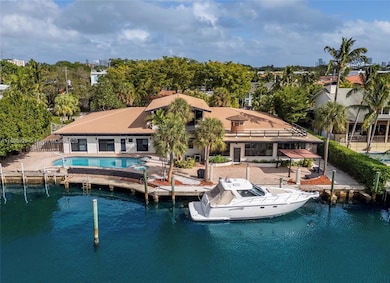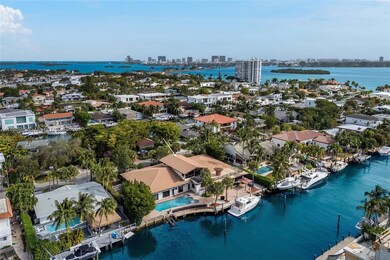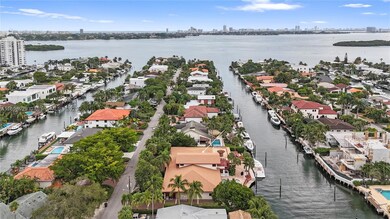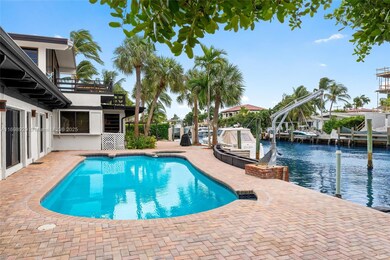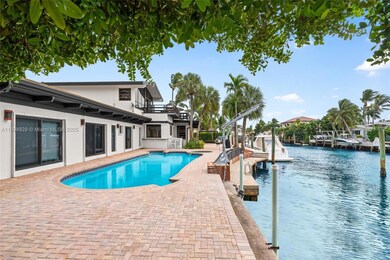
2010 NE 120th Rd North Miami, FL 33181
Sans Souci Estates NeighborhoodEstimated payment $33,167/month
Highlights
- Property has ocean access
- Home Theater
- Sauna
- Deeded Boat Dock
- In Ground Pool
- Garage Apartment
About This Home
Welcome to the Gated Community of SANS SOUCI ESTATES. With Ocean Access in Minutes, it's a true Boater's Paradise . This rare estate spans 2 lots with nearly 18,000 SF, 150’ of waterfront, with Seller Reporting OVER 8,000 SF of Interiors, & up to 11' Ceilings. 6 Bedrooms, including Staff Suite w/ separate entrance. A Compound with Rooms to Match Every Mood : Vintage Arcade, a Sun-Filled Loft, Office, a Palatial Primary suite & Bathroom Spa with Sauna, Steam Room & Soaking Tub, Expansive living room & Dining space evoking a classic wine and cigar ambiance. Step into endless possibilities! Whether you envision building 1 palatial estate, splitting it into 2 lots, or reimagine & renovating the existing home. This Estate is Primed for Renovation or Redevelopment. See inspirational renderings.
Home Details
Home Type
- Single Family
Est. Annual Taxes
- $29,426
Year Built
- Built in 1970
Lot Details
- 0.41 Acre Lot
- 150 Ft Wide Lot
- Home fronts a canal
- Northeast Facing Home
- Fenced
- Property is zoned 0900
HOA Fees
- $17 Monthly HOA Fees
Parking
- 2 Car Attached Garage
- Garage Apartment
- Automatic Garage Door Opener
- Circular Driveway
- Paver Block
- Open Parking
Property Views
- Canal
- Pool
Home Design
- Flat Tile Roof
- Concrete Block And Stucco Construction
Interior Spaces
- 6,180 Sq Ft Home
- 2-Story Property
- Built-In Features
- Ceiling Fan
- Fireplace
- French Doors
- Entrance Foyer
- Family Room
- Home Theater
- Den
- Recreation Room
- Loft
- Sun or Florida Room
- Storage Room
- Sauna
Kitchen
- Electric Range
- Dishwasher
- Cooking Island
Flooring
- Wood
- Tile
Bedrooms and Bathrooms
- 6 Bedrooms
- Primary Bedroom on Main
- Closet Cabinetry
- Walk-In Closet
- Two Primary Bathrooms
- Maid or Guest Quarters
- Bidet
- Dual Sinks
- Shower Only
Laundry
- Laundry in Utility Room
- Dryer
- Laundry Tub
Home Security
- High Impact Door
- Fire Sprinkler System
Outdoor Features
- In Ground Pool
- Property has ocean access
- No Fixed Bridges
- Boat Lock
- Deeded Boat Dock
- Deck
- Patio
- Exterior Lighting
- Porch
Schools
- David Lawrence Jr K-8 Elementary School
- Alonzo And Tracy Mourning Sr. High School
Utilities
- Central Heating and Cooling System
- Heating System Uses Gas
Listing and Financial Details
- Assessor Parcel Number 06-22-28-011-3570
Community Details
Overview
- San Souci Estates,Sans Souci Estates Subdivision
Security
- Gated Community
Map
Home Values in the Area
Average Home Value in this Area
Tax History
| Year | Tax Paid | Tax Assessment Tax Assessment Total Assessment is a certain percentage of the fair market value that is determined by local assessors to be the total taxable value of land and additions on the property. | Land | Improvement |
|---|---|---|---|---|
| 2024 | $28,466 | $1,252,270 | -- | -- |
| 2023 | $28,466 | $1,215,797 | $0 | $0 |
| 2022 | $27,506 | $1,180,386 | $0 | $0 |
| 2021 | $27,453 | $1,146,006 | $0 | $0 |
| 2020 | $27,650 | $1,131,234 | $0 | $0 |
| 2019 | $27,118 | $1,105,801 | $0 | $0 |
| 2018 | $24,925 | $1,085,183 | $0 | $0 |
| 2017 | $24,694 | $1,062,863 | $0 | $0 |
| 2016 | $24,385 | $1,041,002 | $0 | $0 |
| 2015 | $25,176 | $1,033,766 | $0 | $0 |
| 2014 | $25,375 | $1,025,562 | $0 | $0 |
Property History
| Date | Event | Price | Change | Sq Ft Price |
|---|---|---|---|---|
| 01/09/2025 01/09/25 | Price Changed | $5,500,000 | -4.3% | $890 / Sq Ft |
| 12/02/2024 12/02/24 | For Sale | $5,750,000 | -- | $930 / Sq Ft |
Mortgage History
| Date | Status | Loan Amount | Loan Type |
|---|---|---|---|
| Closed | $548,250 | New Conventional | |
| Closed | $225,000 | No Value Available | |
| Closed | $775,000 | Unknown | |
| Closed | $300,000 | Credit Line Revolving |
Similar Homes in the area
Source: MIAMI REALTORS® MLS
MLS Number: A11698929
APN: 06-2228-011-3570
- 1912 NE 119th Rd
- 2055 NE 120th Rd
- 2040 NE 121st Rd
- 2150 Sans Souci Blvd Unit C402
- 2150 Sans Souci Blvd Unit A1608
- 2150 Sans Souci Blvd Unit A603
- 2150 Sans Souci Blvd Unit A-1008
- 2150 Sans Souci Blvd Unit PH-D2
- 2150 Sans Souci Blvd Unit B905
- 2150 Sans Souci Blvd Unit A310
- 2150 Sans Souci Blvd Unit C1002
- 2150 Sans Souci Blvd Unit B605
- 2150 Sans Souci Blvd Unit B1605
- 2150 Sans Souci Blvd Unit D1
- 2150 Sans Souci Blvd Unit C502
- 2150 Sans Souci Blvd Unit C1502
- 2050 NE 120th Rd
- 2037 NE 121st Rd
- 2100 Sans Souci Blvd Unit B1401
- 2100 Sans Souci Blvd Unit A1509
