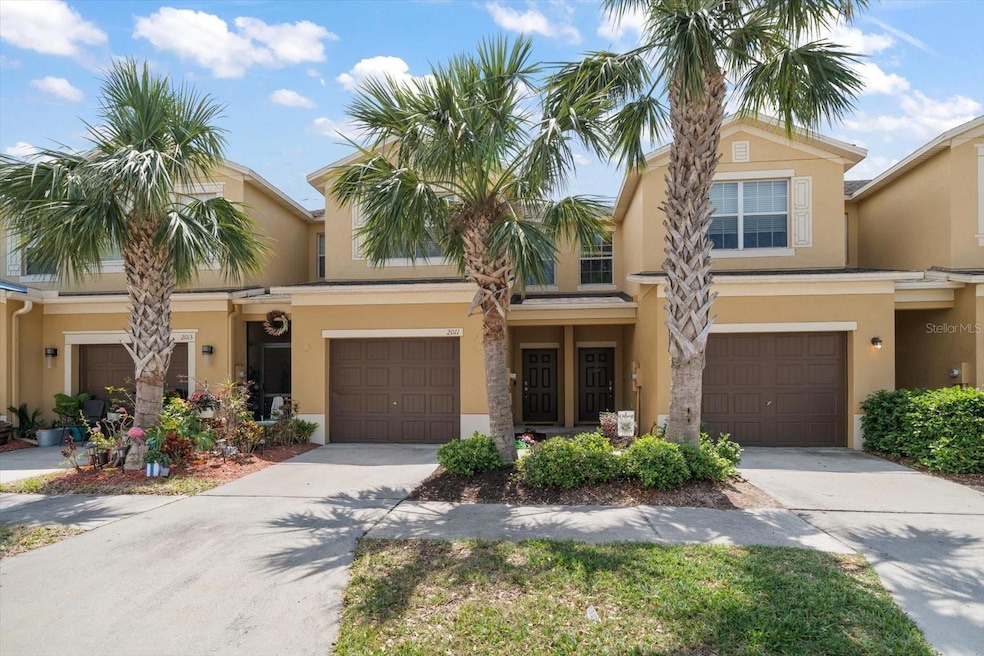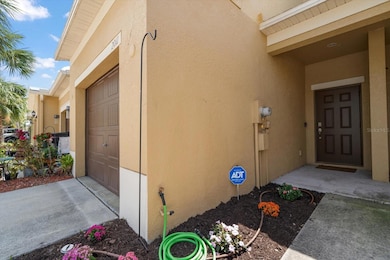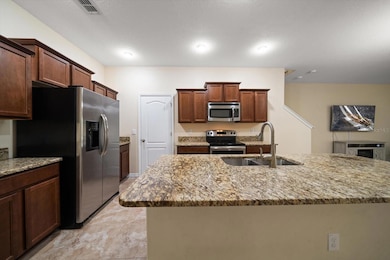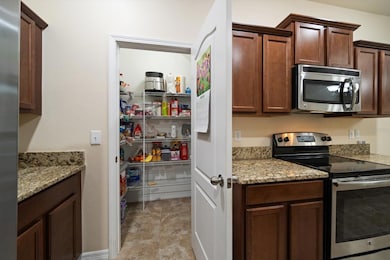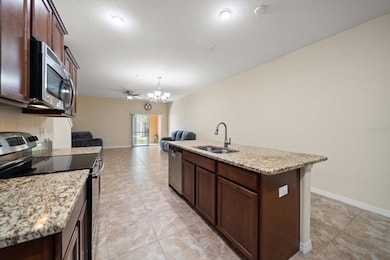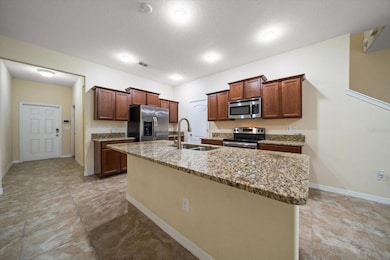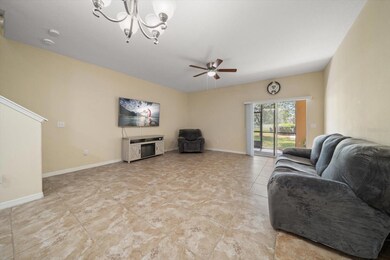
2011 Hawks View Dr Ruskin, FL 33570
Estimated payment $1,952/month
Highlights
- Fitness Center
- Clubhouse
- Stone Countertops
- Gated Community
- High Ceiling
- Community Pool
About This Home
Welcome to this stunning townhome, ideally located in the heart of one of the most desirable Ruskin neighborhoods, Hawk's Point. A harmonious blend of modern design and practical living spaces, this home offers a rare opportunity for those who value both luxury and convenience. As you step inside, you’ll be captivated by the expansive open-concept layout that seamlessly connects the living, dining, and kitchen areas. The space is bathed in natural light, highlighting the sleek, contemporary finishes and elegant designer fixtures throughout. Every corner of this home exudes sophistication and charm, with thoughtful details that elevate the living experience. The gourmet kitchen is a culinary dream, featuring custom cabinetry, gleaming granite countertops, and premium stainless-steel appliances, plus a large walk-in pantry for all your extras! Whether you're an aspiring chef or simply love to entertain, this kitchen provides ample counter space and functionality, perfect for crafting delicious meals and hosting memorable gatherings. Upstairs, the home boasts three generously sized bedrooms, each offering an abundance of natural light and closet space. The luxurious primary suite is a true sanctuary, offering a spacious retreat complete with a walk-in closet and a spa-like ensuite bathroom—your personal escape after a busy day. The two additional bedrooms are perfect for family, guests, or creating a home office, each offering versatility and comfort. Step outside to your private lanai, a peaceful space to relax with your morning coffee or entertain guests in style. The meticulously landscaped yard requires minimal upkeep, leaving you more time to enjoy everything this exceptional home has to offer. Perfectly positioned for convenience, this townhome places you just minutes away from a variety of shopping, dining, parks, and entertainment options. Easy access to major highways and public transit ensures effortless commuting, while nearby amenities such as a clubhouse, dog park, fitness center, swimming pool, and scenic walking trails provide endless recreation options. This is more than just a home—it's a lifestyle. Don't miss out on the chance to make this extraordinary townhome yours. Schedule a showing today and experience modern living at its finest in Ruskin, Florida.
Listing Agent
KELLER WILLIAMS REALTY PORTFOLIO COLLECTION Brokerage Phone: 727-489-0800 License #3291212

Townhouse Details
Home Type
- Townhome
Est. Annual Taxes
- $3,670
Year Built
- Built in 2013
Lot Details
- 2,052 Sq Ft Lot
- South Facing Home
- Irrigation
- 2 Lots in the community
HOA Fees
- $223 Monthly HOA Fees
Parking
- 1 Parking Garage Space
Home Design
- Slab Foundation
- Shingle Roof
- Block Exterior
- Stucco
Interior Spaces
- 1,760 Sq Ft Home
- 2-Story Property
- High Ceiling
- Ceiling Fan
- Window Treatments
- Sliding Doors
- Combination Dining and Living Room
Kitchen
- Eat-In Kitchen
- Range
- Microwave
- Dishwasher
- Stone Countertops
- Disposal
Flooring
- Carpet
- Concrete
- Ceramic Tile
Bedrooms and Bathrooms
- 3 Bedrooms
- Primary Bedroom Upstairs
- Closet Cabinetry
- Walk-In Closet
- Single Vanity
- Dual Sinks
- Bathtub with Shower
- Shower Only
Laundry
- Laundry closet
- Dryer
- Washer
Outdoor Features
- Exterior Lighting
- Outdoor Storage
Schools
- Cypress Creek Elementary School
- Shields Middle School
- Lennard High School
Utilities
- Central Heating and Cooling System
- Thermostat
- High Speed Internet
- Phone Available
- Cable TV Available
Listing and Financial Details
- Visit Down Payment Resource Website
- Legal Lot and Block 3 / 17
- Assessor Parcel Number U-04-32-19-9FI-000017-00003.0
- $1,113 per year additional tax assessments
Community Details
Overview
- Association fees include pool, maintenance structure, recreational facilities
- Hawks Point Homeowners' Association, Phone Number (941) 870-4920
- Hawks Point Ph 1C Subdivision
Amenities
- Clubhouse
- Community Mailbox
Recreation
- Community Playground
- Fitness Center
- Community Pool
- Dog Park
Pet Policy
- Pets Allowed
Security
- Gated Community
Map
Home Values in the Area
Average Home Value in this Area
Tax History
| Year | Tax Paid | Tax Assessment Tax Assessment Total Assessment is a certain percentage of the fair market value that is determined by local assessors to be the total taxable value of land and additions on the property. | Land | Improvement |
|---|---|---|---|---|
| 2024 | $3,559 | $150,233 | -- | -- |
| 2023 | $3,559 | $145,857 | $0 | $0 |
| 2022 | $3,358 | $141,609 | $0 | $0 |
| 2021 | $3,328 | $137,484 | $0 | $0 |
| 2020 | $3,245 | $135,586 | $0 | $0 |
| 2019 | $3,155 | $132,538 | $0 | $0 |
| 2018 | $2,998 | $130,067 | $0 | $0 |
| 2017 | $2,912 | $127,392 | $0 | $0 |
| 2016 | $2,966 | $128,097 | $0 | $0 |
| 2015 | $2,908 | $127,207 | $0 | $0 |
| 2014 | $3,662 | $115,583 | $0 | $0 |
| 2013 | -- | $5,601 | $0 | $0 |
Property History
| Date | Event | Price | Change | Sq Ft Price |
|---|---|---|---|---|
| 03/26/2025 03/26/25 | For Sale | $255,000 | -9.3% | $145 / Sq Ft |
| 03/04/2024 03/04/24 | Sold | $281,000 | -2.8% | $160 / Sq Ft |
| 02/23/2024 02/23/24 | Pending | -- | -- | -- |
| 01/03/2024 01/03/24 | Price Changed | $289,000 | +3.6% | $164 / Sq Ft |
| 01/03/2024 01/03/24 | For Sale | $279,000 | -0.7% | $159 / Sq Ft |
| 12/19/2023 12/19/23 | Off Market | $281,000 | -- | -- |
| 12/12/2023 12/12/23 | Price Changed | $279,000 | -5.4% | $159 / Sq Ft |
| 12/01/2023 12/01/23 | For Sale | $294,999 | +5.0% | $168 / Sq Ft |
| 11/30/2023 11/30/23 | Off Market | $281,000 | -- | -- |
| 10/16/2023 10/16/23 | Price Changed | $294,999 | -1.7% | $168 / Sq Ft |
| 09/13/2023 09/13/23 | Price Changed | $299,999 | -1.6% | $170 / Sq Ft |
| 08/26/2023 08/26/23 | For Sale | $305,000 | +110.4% | $173 / Sq Ft |
| 07/21/2019 07/21/19 | Off Market | $144,990 | -- | -- |
| 04/21/2014 04/21/14 | Price Changed | $144,990 | 0.0% | $83 / Sq Ft |
| 04/18/2014 04/18/14 | Sold | $144,990 | +3.6% | $83 / Sq Ft |
| 10/27/2013 10/27/13 | Pending | -- | -- | -- |
| 10/22/2013 10/22/13 | Price Changed | $139,990 | -4.8% | $80 / Sq Ft |
| 10/01/2013 10/01/13 | Price Changed | $146,990 | -2.6% | $84 / Sq Ft |
| 09/20/2013 09/20/13 | Price Changed | $150,990 | -0.7% | $86 / Sq Ft |
| 08/27/2013 08/27/13 | Price Changed | $151,990 | -2.6% | $87 / Sq Ft |
| 08/20/2013 08/20/13 | For Sale | $155,990 | -- | $89 / Sq Ft |
Deed History
| Date | Type | Sale Price | Title Company |
|---|---|---|---|
| Warranty Deed | $281,000 | Veterans Escrow & Title Servic | |
| Special Warranty Deed | $145,000 | North American Title Company | |
| Quit Claim Deed | -- | Attorney | |
| Quit Claim Deed | -- | Attorney |
Mortgage History
| Date | Status | Loan Amount | Loan Type |
|---|---|---|---|
| Previous Owner | $45,145 | Stand Alone Second | |
| Previous Owner | $147,948 | New Conventional |
Similar Homes in Ruskin, FL
Source: Stellar MLS
MLS Number: TB8361977
APN: U-04-32-19-9FI-000017-00003.0
- 2007 Hawks View Dr
- 1973 Hawks View Dr
- 1505 Trailwater St
- 1706 Trailwater St
- 1964 Hawks View Dr
- 2019 Hawks Island Dr
- 1411 Trailwater St
- 1311 Trailwater St
- 1831 Hawks View Dr
- 1811 Harbour Blue St
- 1912 Hawks View Dr
- 2122 Richwood Pike Dr
- 2126 Golden Falcon Dr
- 1403 Custer Bayou St
- 1210 Trailwater St
- 2227 Golden Falcon Dr
- 1819 Redmond Brook Ln
- 1230 Harbour Blue St
- 1311 Custer Bayou St
- 1209 Custer Bayou St
