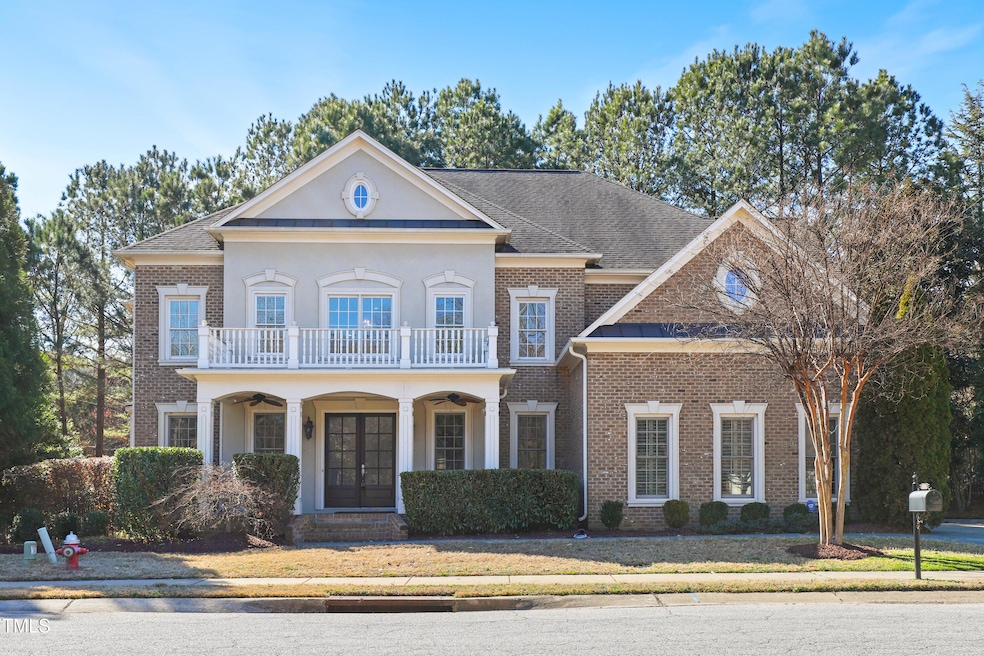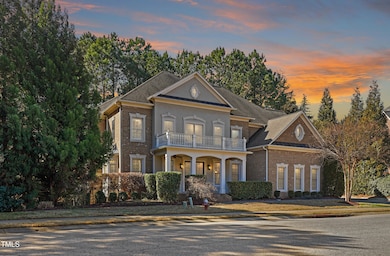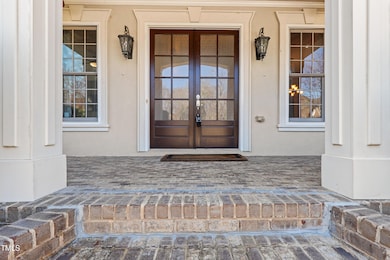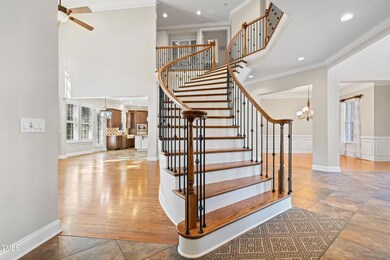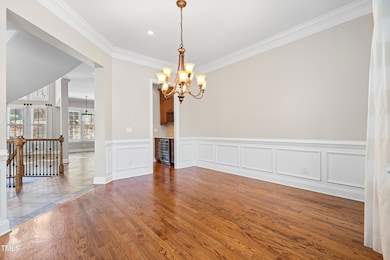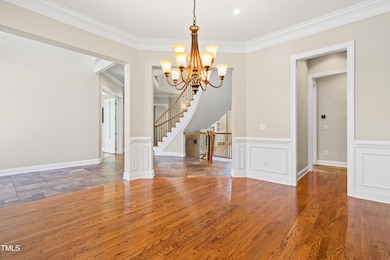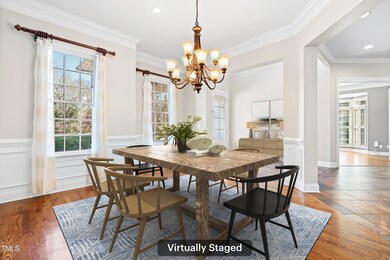
2012 Wide River Dr Raleigh, NC 27614
Highlights
- Fitness Center
- Clubhouse
- Wooded Lot
- Brassfield Elementary School Rated A-
- Deck
- Transitional Architecture
About This Home
As of April 2025Experience unparalleled luxury in this stunning residence, situated on a half-acre lot in the highly sought-after River Run subdivision. This former model home is designed to impress with high-end finishes, soaring ceilings, and abundant natural light throughout.
The grand foyer welcomes you with a striking wrought-iron staircase and an elegant formal dining room to the right, which conveniently connects to a wet bar, perfect for entertaining. The impressive great room features two-story ceilings, a full wall of windows that flood the space with natural light, a fireplace, and built-in bookcases on each side of it. The open-concept living area flows seamlessly into the breakfast nook and gourmet chef's kitchen, which boasts a large working island with granite countertops, ample cabinetry, a reverse osmosis water filtration system, and top-of-the-line stainless steel appliances. The kitchen includes a French-door Sub-Zero refrigerator, a six-burner gas range with double ovens, and an elegant range hood. A walk-in pantry with built-in shelving and a window provides additional storage and convenience. Plantation shutters are featured throughout the home, adding timeless charm. The main floor also includes a private office, a spacious guest bedroom, a full bath, and a mudroom with built-in storage.
Upstairs, the oversized master suite offers a peaceful retreat with tray ceilings and a luxurious en-suite featuring a jetted soaking tub, a glass-enclosed walk-in shower, and a double vanity. A hallway leads to an expansive custom dressing room with custom shelving, drawers, and a window for added natural light. The second floor also includes a guest bedroom with its own en-suite bath, two additional bedrooms connected by a Jack-and-Jill bath, and a laundry room with a sink and plenty of cabinetry for storage.
The fully finished walk-out basement is an entertainer's dream, complete with a media room, game room, wet bar, full bath, additional storage, and an incredible wine cellar. The home also features a three-car garage with epoxy flooring, storage shelving, and an electric car charger.
The private, fenced backyard is a true outdoor oasis with a large patio and an inviting stone fireplace, perfect for relaxing or entertaining.
River Run offers exceptional community amenities, including a clubhouse and swimming pool. Conveniently located just minutes from Raleigh's best shopping, dining, and entertainment, this exquisite home offers luxury, comfort, and convenience in one of the area's most desirable neighborhoods. Schedule your private tour today!
Last Agent to Sell the Property
Bobby Taboada
Redfin Corporation License #298109

Last Buyer's Agent
Non Member
Non Member Office
Home Details
Home Type
- Single Family
Est. Annual Taxes
- $9,060
Year Built
- Built in 2008
Lot Details
- 0.5 Acre Lot
- Fenced Yard
- Landscaped
- Irrigation Equipment
- Cleared Lot
- Wooded Lot
HOA Fees
- $108 Monthly HOA Fees
Parking
- 3 Car Attached Garage
- Side Facing Garage
- Garage Door Opener
- Private Driveway
Home Design
- Transitional Architecture
- Traditional Architecture
- Brick Exterior Construction
- Concrete Foundation
- Permanent Foundation
- Shingle Roof
Interior Spaces
- 2-Story Property
- Central Vacuum
- Wired For Sound
- Bookcases
- Cathedral Ceiling
- Gas Log Fireplace
- Entrance Foyer
- Finished Basement
- Crawl Space
- Laundry on upper level
Kitchen
- Eat-In Kitchen
- Butlers Pantry
- Gas Cooktop
- Microwave
- Dishwasher
- Granite Countertops
Flooring
- Wood
- Carpet
- Tile
Bedrooms and Bathrooms
- 5 Bedrooms
- Walk-In Closet
- Dressing Area
- 5 Full Bathrooms
- Bathtub with Shower
- Shower Only in Primary Bathroom
Home Security
- Carbon Monoxide Detectors
- Fire and Smoke Detector
Outdoor Features
- Deck
- Patio
- Porch
Schools
- Wake County Schools Elementary And Middle School
- Wake County Schools High School
Utilities
- Forced Air Zoned Heating and Cooling System
- Heating System Uses Natural Gas
- Heat Pump System
- Cable TV Available
Listing and Financial Details
- Assessor Parcel Number 1729.04-54-2450 0325186
Community Details
Overview
- Association fees include unknown
- Towne Properties Association, Phone Number (919) 878-8787
- River Run Subdivision
Recreation
- Fitness Center
- Community Pool
Additional Features
- Clubhouse
- Security Service
Map
Home Values in the Area
Average Home Value in this Area
Property History
| Date | Event | Price | Change | Sq Ft Price |
|---|---|---|---|---|
| 04/04/2025 04/04/25 | Sold | $1,185,000 | 0.0% | $191 / Sq Ft |
| 02/28/2025 02/28/25 | Pending | -- | -- | -- |
| 02/27/2025 02/27/25 | For Sale | $1,185,000 | -- | $191 / Sq Ft |
Tax History
| Year | Tax Paid | Tax Assessment Tax Assessment Total Assessment is a certain percentage of the fair market value that is determined by local assessors to be the total taxable value of land and additions on the property. | Land | Improvement |
|---|---|---|---|---|
| 2024 | $9,061 | $1,040,935 | $182,000 | $858,935 |
| 2023 | $7,380 | $675,186 | $123,500 | $551,686 |
| 2022 | $6,856 | $675,186 | $123,500 | $551,686 |
| 2021 | $6,590 | $675,186 | $123,500 | $551,686 |
| 2020 | $6,469 | $675,186 | $123,500 | $551,686 |
| 2019 | $8,999 | $774,780 | $130,000 | $644,780 |
| 2018 | $8,485 | $774,780 | $130,000 | $644,780 |
| 2017 | $8,080 | $774,780 | $130,000 | $644,780 |
| 2016 | $7,913 | $774,780 | $130,000 | $644,780 |
| 2015 | $7,834 | $751,282 | $170,000 | $581,282 |
| 2014 | $7,396 | $751,282 | $170,000 | $581,282 |
Mortgage History
| Date | Status | Loan Amount | Loan Type |
|---|---|---|---|
| Open | $1,066,500 | New Conventional | |
| Previous Owner | $849,794 | VA | |
| Previous Owner | $510,400 | New Conventional | |
| Previous Owner | $620,000 | Adjustable Rate Mortgage/ARM | |
| Previous Owner | $100,000 | Credit Line Revolving | |
| Previous Owner | $342,500 | Adjustable Rate Mortgage/ARM |
Deed History
| Date | Type | Sale Price | Title Company |
|---|---|---|---|
| Warranty Deed | $1,185,000 | None Listed On Document | |
| Warranty Deed | $880,000 | None Available | |
| Warranty Deed | $775,000 | None Available | |
| Warranty Deed | $691,000 | None Available |
Similar Homes in Raleigh, NC
Source: Doorify MLS
MLS Number: 10078841
APN: 1729.04-54-2450-000
- 11342 Oakcroft Dr
- 10319 Evergreen Spring Place
- 4210 Falls River Ave
- 10701 Royal Forrest Dr
- 1401 Freshwater Ct
- 9413 Lake Villa Way
- 11508 Midlavian Dr
- 1708 Turtle Ridge Way
- 2051 Dunn Rd
- 2224 Karns Place
- 1620 Dunn Rd
- 3616 Falls River Ave
- 4511 All Points View Way
- 1500 River Mill Dr Unit 310
- 1500 River Mill Dr Unit 110
- 2031 Rivergate Rd Unit 105
- 2101 Piney Brook Rd Unit 105
- 4617 All Points View Way
- 2208 Fullwood Place
- 2245 Dunlin Ln
