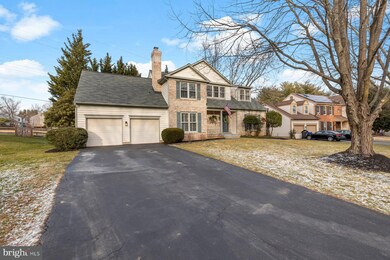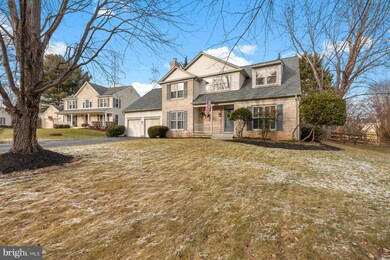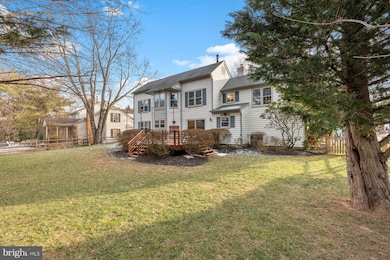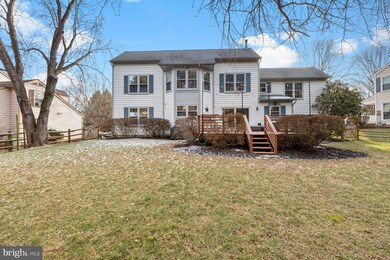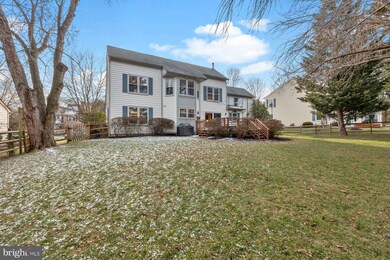
20121 Harron Valley Way Montgomery Village, MD 20886
Highlights
- View of Trees or Woods
- Open Floorplan
- Deck
- Goshen Elementary School Rated A-
- Colonial Architecture
- Recreation Room
About This Home
As of February 2025Welcome Home to 20121 Harron Valley Way! This beautiful, light filled and cheery colonial is your forever home because it has it all!! Situated on a fantastic lot in a gorgeous neighborhood in Montgomery Village, this well maintained and charming home is sure to delight. Upgraded and exquisitely decorated, you will fall in love with the spaciousness of this home as well as the flow and wonderful touches the sellers have added. On the first floor, the layout is distinctive, with spacious rooms throughout including a formal living room, formal dining room, a broad and light filled kitchen with plenty of cabinet and countertop space. Included in the kitchen is a moveable island which gives a dynamic utility to your preparation space. A half bath is included on the first floor for maximum convenience. Adjacent to the informal kitchen eat in area is a wonderfully cozy Family Room with a beautiful wood burning fireplace for those cold nights to gather in comfort!
Up the stairs to the second floor you will find four large bedrooms. The Primary Bedroom is a suite with a large bedroom with wood floors and carpet and an attached sitting room with an additional closet. From the sitting room is a barn door feature which opens to the Primary Bathroom with separate tub and shower and a double vanity for convenience too! Bedrooms 2, 3 and 4 all feature laminate easy to clean floors. One is currently used as a home office. The hall bath features a ceramic tiled floor and shower surround with vanity topped with granite. Bedroom 4 features a door for additional storage space over the attached 2 car garage which is a huge plus.
The finished lower level includes a huge space for recreation and comfort featuring a stunningly beautiful pool table (which conveys!), a wet bar with refrigerator, plenty of room to gather and entertain and a full bath with ceramic tile floor for maximum convenience!
Outside, the back yard has been lovingly and effectively graded and improved with a large and well maintained deck for maximum usage and enjoyment for everyone. The beautiful fence was just added in 2023. The backyard abuts open space so your lot feels so much bigger with no neighbors back there!
Roof was replaced approximately 2018, gas furnace is 6 years young. A must see; this is the house you have been searching and waiting for!!
Offers, if any, are due on Monday at noon.
Home Details
Home Type
- Single Family
Est. Annual Taxes
- $7,377
Year Built
- Built in 1989
Lot Details
- 0.27 Acre Lot
- Cul-De-Sac
- Property is Fully Fenced
- Property is in excellent condition
- Property is zoned R90
HOA Fees
- $131 Monthly HOA Fees
Parking
- 2 Car Attached Garage
- 4 Driveway Spaces
- Front Facing Garage
- Garage Door Opener
Property Views
- Woods
- Garden
Home Design
- Colonial Architecture
- Frame Construction
- Asphalt Roof
- Aluminum Siding
- Brick Front
Interior Spaces
- Property has 3 Levels
- Open Floorplan
- Wet Bar
- Chair Railings
- Crown Molding
- Ceiling Fan
- Recessed Lighting
- Wood Burning Fireplace
- Brick Fireplace
- Double Hung Windows
- Sliding Windows
- Window Screens
- Sliding Doors
- Family Room Off Kitchen
- Sitting Room
- Living Room
- Formal Dining Room
- Recreation Room
- Storage Room
- Storm Doors
- Attic
Kitchen
- Breakfast Room
- Eat-In Kitchen
- Gas Oven or Range
- Built-In Microwave
- Dishwasher
- Kitchen Island
- Upgraded Countertops
- Disposal
Flooring
- Wood
- Carpet
- Laminate
- Luxury Vinyl Plank Tile
Bedrooms and Bathrooms
- 4 Bedrooms
- En-Suite Primary Bedroom
- En-Suite Bathroom
- Walk-In Closet
Laundry
- Laundry Room
- Dryer
- Washer
Partially Finished Basement
- Heated Basement
- Interior Basement Entry
- Sump Pump
- Workshop
- Basement Windows
Eco-Friendly Details
- Energy-Efficient Windows
- ENERGY STAR Qualified Equipment for Heating
Outdoor Features
- Deck
Schools
- Goshen Elementary School
- Forest Oak Middle School
- Gaithersburg High School
Utilities
- Forced Air Heating and Cooling System
- 60 Gallon+ Natural Gas Water Heater
Listing and Financial Details
- Tax Lot 11
- Assessor Parcel Number 160102702265
Community Details
Overview
- Association fees include pool(s), road maintenance, snow removal, trash
- Montgomery Village Foundation HOA
- Montgomery Village Subdivision
Recreation
- Community Pool
Map
Home Values in the Area
Average Home Value in this Area
Property History
| Date | Event | Price | Change | Sq Ft Price |
|---|---|---|---|---|
| 02/05/2025 02/05/25 | Sold | $771,662 | +6.4% | $225 / Sq Ft |
| 01/13/2025 01/13/25 | Pending | -- | -- | -- |
| 01/09/2025 01/09/25 | For Sale | $725,000 | +27.4% | $211 / Sq Ft |
| 07/31/2020 07/31/20 | Sold | $569,000 | 0.0% | $166 / Sq Ft |
| 06/29/2020 06/29/20 | Pending | -- | -- | -- |
| 06/25/2020 06/25/20 | For Sale | $569,000 | -- | $166 / Sq Ft |
Tax History
| Year | Tax Paid | Tax Assessment Tax Assessment Total Assessment is a certain percentage of the fair market value that is determined by local assessors to be the total taxable value of land and additions on the property. | Land | Improvement |
|---|---|---|---|---|
| 2024 | $7,377 | $601,967 | $0 | $0 |
| 2023 | $6,160 | $558,300 | $160,200 | $398,100 |
| 2022 | $5,636 | $536,533 | $0 | $0 |
| 2021 | $5,342 | $514,767 | $0 | $0 |
| 2020 | $2,539 | $493,000 | $160,200 | $332,800 |
| 2019 | $5,062 | $493,000 | $160,200 | $332,800 |
| 2018 | $5,064 | $493,000 | $160,200 | $332,800 |
| 2017 | $5,226 | $498,500 | $0 | $0 |
| 2016 | -- | $488,467 | $0 | $0 |
| 2015 | $5,554 | $478,433 | $0 | $0 |
| 2014 | $5,554 | $468,400 | $0 | $0 |
Mortgage History
| Date | Status | Loan Amount | Loan Type |
|---|---|---|---|
| Open | $617,329 | New Conventional | |
| Closed | $617,329 | New Conventional | |
| Previous Owner | $510,400 | New Conventional | |
| Previous Owner | $247,000 | Stand Alone Second | |
| Previous Owner | $260,000 | Stand Alone Second | |
| Previous Owner | $100,000 | Credit Line Revolving |
Deed History
| Date | Type | Sale Price | Title Company |
|---|---|---|---|
| Deed | $771,662 | Assurance Title | |
| Deed | $771,662 | Assurance Title | |
| Special Warranty Deed | $569,000 | First American Title Ins Co | |
| Deed | $237,500 | -- |
Similar Homes in the area
Source: Bright MLS
MLS Number: MDMC2158488
APN: 01-02702265
- 11 Marketree Ct
- 8233 Gallery Ct
- 20009 Giantstep Terrace
- 8500 Hawk Run Terrace
- 20419 Ivybridge Ct
- 8 Hawk Run Ct
- 20100 Loading Rock Place
- 19904 Halfpenny Place
- 20410 Lindos Ct
- 19810 Ivyberry Place
- 7906 Plum Creek Dr
- 8706 Wild Ginger Way
- 19907 Drexel Hill Cir
- 20111 Welbeck Terrace
- 8740 Ravenglass Way
- 20006 Canebrake Ct
- 8804 Eskridge Ct
- 20506 Beaver Ridge Rd
- 8859 Welbeck Way
- 24 Welbeck Ct

