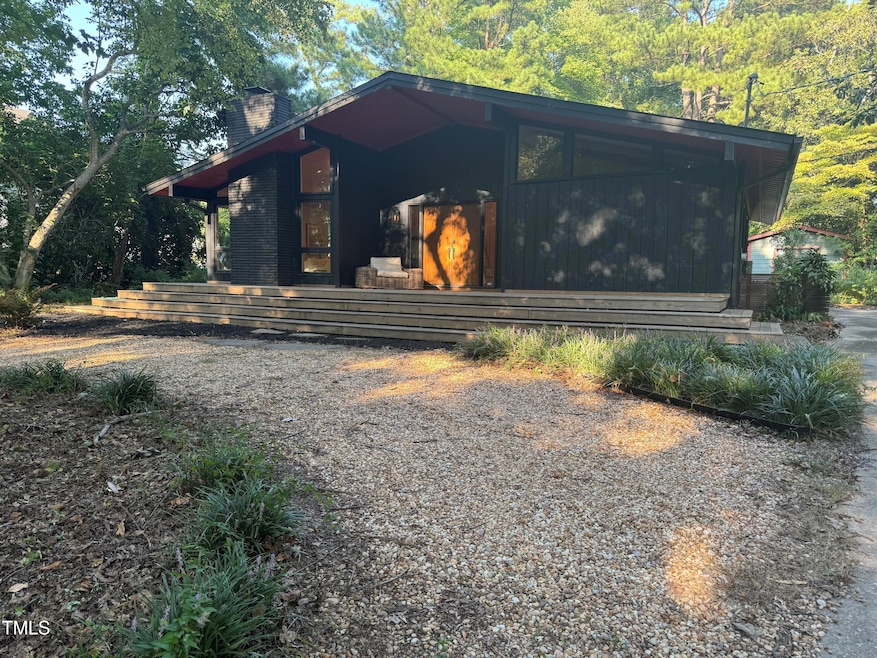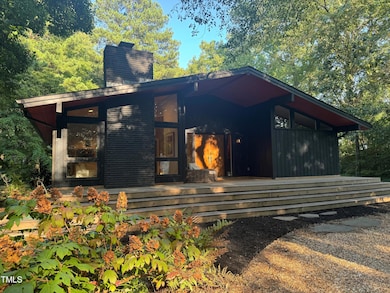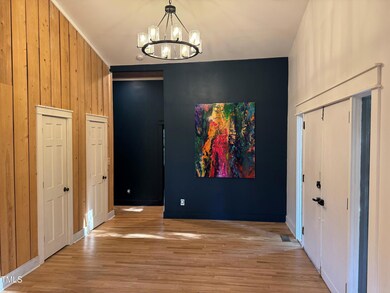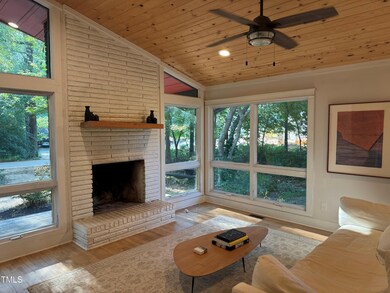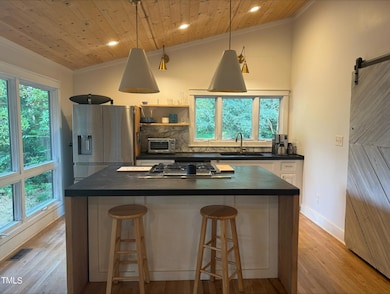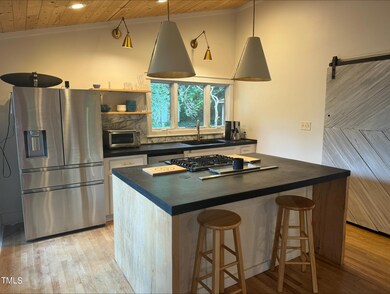
2014 Seneca Dr Raleigh, NC 27604
Northeast Raleigh NeighborhoodHighlights
- 0.47 Acre Lot
- Open Floorplan
- Wood Flooring
- Millbrook High School Rated A-
- Deck
- Modernist Architecture
About This Home
As of October 2024OFFER ACCEPTED, WAITING ON DD $ ''It's A VIBE''...Step inside this true Mid-Century Modern Gem! This exquisite 3-bedroom, 2-bath modern residence is a masterpiece of design and craftsmanship, perfectly nestled on a private, nearly half-acre lot.
As you step inside, you're greeted by an open-concept floor plan that seamlessly blends modern elegance with one of a kind design. The spacious open living area features high wood adorned ceilings, large oversized windows that flood the space with natural light, and a sleek wood burning fireplace that adds a touch of sophistication. The gourmet kitchen is a chef's delight, boasting top-of-the-line stainless steel appliances, custom cabinetry, a large center island with concrete countertops, that exude style.
The primary suite is a luxurious retreat, complete with a spa-like ensuite featuring a clawfoot soaking tub, and stylish vanity with designer fixtures. Custom closet designed with wood that feels like a boutique hotel. Two additional bedrooms featuring wood beams and vaulted ceiling provide ample space for hosting family and guests, or the perfect home office for remote work.
Step outside to your private oasis, where you'll find a beautifully landscaped backyard and newly installed gravel patio perfect for entertaining or relaxing around a fire pit. The expansive lot offers plenty of room for outdoor activities, gardening, or simply enjoying the serenity of your surroundings with option to expand the home should you need more living space.
This home is truly unique, combining modern amenities with unparalleled design and character in prime location. Located just minutes from Downton Raleigh and North Hill's finest dining, shopping, you'll enjoy both the tranquility of a private retreat and the convenience of city living.
Welcome Home!
PLEASE DO NOT COME ON PROPERTY WITHOUT SCHEDULED SHOWING!
Home Details
Home Type
- Single Family
Est. Annual Taxes
- $1,763
Year Built
- Built in 1967
Lot Details
- 0.47 Acre Lot
- Native Plants
- Many Trees
- Private Yard
- Back and Front Yard
Home Design
- Modernist Architecture
- Raised Foundation
- Shingle Roof
- Wood Siding
- HardiePlank Type
- Lead Paint Disclosure
Interior Spaces
- 1,360 Sq Ft Home
- 1-Story Property
- Open Floorplan
- High Ceiling
- Ceiling Fan
- Recessed Lighting
- Entrance Foyer
- Living Room
- Dining Room
- Scuttle Attic Hole
- Stacked Washer and Dryer
Kitchen
- Eat-In Kitchen
- Gas Range
- Dishwasher
- Kitchen Island
- Disposal
Flooring
- Wood
- Tile
Bedrooms and Bathrooms
- 3 Bedrooms
- 2 Full Bathrooms
- Bathtub with Shower
- Walk-in Shower
Parking
- 3 Parking Spaces
- Circular Driveway
- Gravel Driveway
- 3 Open Parking Spaces
Outdoor Features
- Deck
- Patio
- Fire Pit
- Rain Gutters
- Rear Porch
Schools
- Wilburn Elementary School
- Durant Middle School
- Millbrook High School
Utilities
- Central Air
- Heating System Uses Natural Gas
- Heat Pump System
- Well
- Tankless Water Heater
- Water Purifier
- Septic Tank
Community Details
- No Home Owners Association
- Somerset Acres Subdivision
Listing and Financial Details
- Assessor Parcel Number 1724389560
Map
Home Values in the Area
Average Home Value in this Area
Property History
| Date | Event | Price | Change | Sq Ft Price |
|---|---|---|---|---|
| 10/11/2024 10/11/24 | Sold | $400,000 | -5.9% | $294 / Sq Ft |
| 09/04/2024 09/04/24 | Pending | -- | -- | -- |
| 09/03/2024 09/03/24 | For Sale | $425,000 | -- | $313 / Sq Ft |
Tax History
| Year | Tax Paid | Tax Assessment Tax Assessment Total Assessment is a certain percentage of the fair market value that is determined by local assessors to be the total taxable value of land and additions on the property. | Land | Improvement |
|---|---|---|---|---|
| 2024 | $1,763 | $280,661 | $105,000 | $175,661 |
| 2023 | $1,416 | $179,063 | $50,000 | $129,063 |
| 2022 | $1,313 | $179,063 | $50,000 | $129,063 |
| 2021 | $1,278 | $179,063 | $50,000 | $129,063 |
| 2020 | $1,257 | $179,063 | $50,000 | $129,063 |
| 2019 | $1,169 | $140,651 | $42,000 | $98,651 |
| 2018 | $754 | $97,772 | $42,000 | $55,772 |
| 2017 | $856 | $117,640 | $42,000 | $75,640 |
| 2016 | $839 | $117,640 | $42,000 | $75,640 |
| 2015 | $947 | $133,476 | $54,000 | $79,476 |
| 2014 | $898 | $133,476 | $54,000 | $79,476 |
Mortgage History
| Date | Status | Loan Amount | Loan Type |
|---|---|---|---|
| Open | $320,000 | New Conventional | |
| Previous Owner | $318,131 | FHA | |
| Previous Owner | $171,018 | New Conventional | |
| Previous Owner | $184,335 | FHA | |
| Previous Owner | $105,000 | Unknown | |
| Previous Owner | $45,000 | Credit Line Revolving | |
| Previous Owner | $50,639 | Unknown |
Deed History
| Date | Type | Sale Price | Title Company |
|---|---|---|---|
| Warranty Deed | $400,000 | None Listed On Document | |
| Warranty Deed | $324,000 | None Available | |
| Interfamily Deed Transfer | -- | First American Title Ins Co | |
| Warranty Deed | -- | None Available | |
| Trustee Deed | -- | None Available | |
| Interfamily Deed Transfer | -- | None Available | |
| Interfamily Deed Transfer | -- | -- |
Similar Homes in Raleigh, NC
Source: Doorify MLS
MLS Number: 10049565
APN: 1724.06-38-9560-000
- 3500 Mount Ct
- 2023 Seneca Dr Unit Lot 32
- 2105 Seneca Dr Unit Lot 34
- 2109 Seneca Dr Unit Lot 35
- 3504 Triad Ct
- 3505 Triad Ct
- 3455 Piedmont Dr
- 3521 Piedmont Dr
- 3429 Dogwood Dr
- 3727 Votive Ln
- 3213 Marie Dr
- 3221 Skycrest Dr
- 2118 Timberlake Dr
- 3115 Timberlake Rd
- 2130 Timberlake Dr
- 2108 Quail View Trail
- 3505 Skycrest Dr
- 2105 Langdon Rd
- 2416 Fields of Broadlands Dr
- 2109 Langdon Rd
