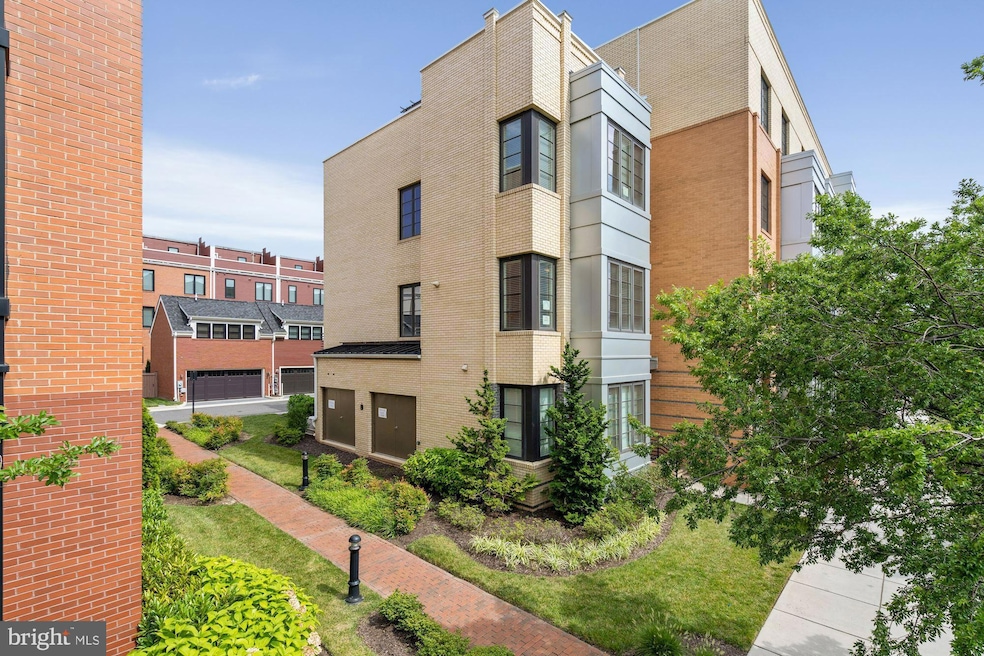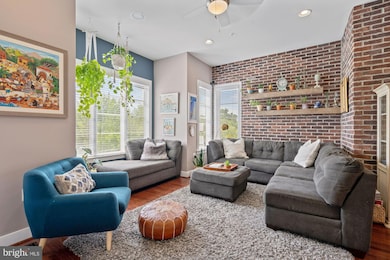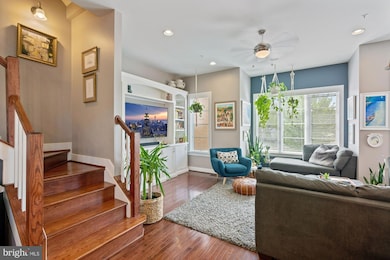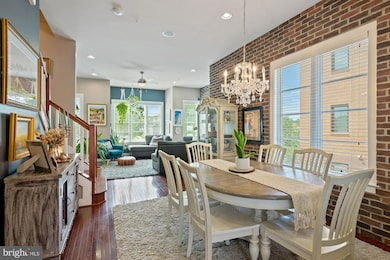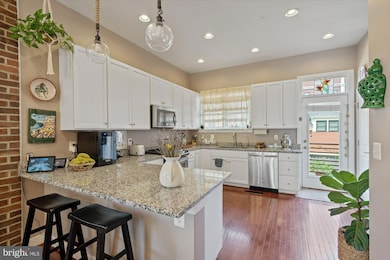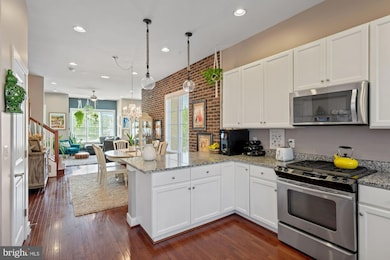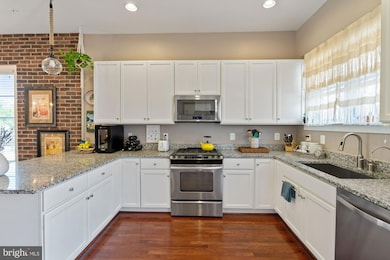
2017 Richmond Hwy Alexandria, VA 22301
Potomac Yard NeighborhoodEstimated payment $6,817/month
Highlights
- Transportation Service
- Panoramic View
- Colonial Architecture
- Rooftop Deck
- Open Floorplan
- 4-minute walk to Neighborhood Park
About This Home
Seller will consider offers prior to going live on 5/29/25!! This stunning three-level, end-unit townhome is worth the wait—offering an exceptional blend of elegance, functionality, and prime location.
Step inside and discover three spacious bedrooms, each with its own full bathroom, ensuring comfort and privacy for all. The Murphy bed and custom-built office setup in the main-level bedroom create a versatile space, perfect for remote work or welcoming guests.
The heart of the home shines with its open-concept design, flooded with natural light from additional windows—a special perk of being an end unit! The brick accent wall in the living and dining areas adds a touch of sophistication, making every moment spent here feel special.
Enjoy the luxury of custom built-ins throughout—from chic bookshelves in the living room to custom closet systems in the primary suite. The laundry room, conveniently located between the primary and guest bedrooms on the third floor, offers extra cabinetry for effortless organization. And yes, hardwood floors in the primary bedroom add even more charm!
But what truly sets this home apart? An integrated built-in surround sound system on every level—perfect for immersive entertainment, whether you're hosting guests or enjoying a quiet night in. And when it’s time to take the experience outdoors, the deck off the kitchen makes grilling a breeze, while the spectacular rooftop terrace—spanning the length and width of the townhome—creates the perfect retreat. Whether you're unwinding with a book, soaking in the panoramic views, or enjoying breathtaking fireworks displays, this space is an absolute showstopper!
Luxury, Location, Lifestyle. Yes, You Can Have It All! Less than 1 mile from Amazon HQ2 headquarters & Crystal City, walkable to Potomac Yard Metro yet Metro direct shuttle line is just steps from your front door, walk across the street to dine at the New Founding Farmers restaurant, with more on the way, or continue just 4 more blocks and enjoy the shops/dining scene in Del Ray! Virginia Tech Innovation Campus, Old Town and Regan Airport are less than a 10 mins away, no to mention amazing Bike/jogging trails along Potomac Ave that lead to scenic GW Pkwy! WELCOME HOME!
Townhouse Details
Home Type
- Townhome
Est. Annual Taxes
- $10,119
Year Built
- Built in 2014
Lot Details
- 2,242 Sq Ft Lot
- East Facing Home
HOA Fees
Parking
- 1 Car Direct Access Garage
- 1 Driveway Space
- Oversized Parking
- Parking Storage or Cabinetry
- Rear-Facing Garage
- Brick Driveway
Property Views
- Panoramic
- Scenic Vista
Home Design
- Colonial Architecture
- Contemporary Architecture
- Brick Exterior Construction
- Slab Foundation
Interior Spaces
- 1,894 Sq Ft Home
- Property has 4 Levels
- Open Floorplan
- Built-In Features
- Ceiling Fan
- Triple Pane Windows
- Insulated Windows
- ENERGY STAR Qualified Doors
- Insulated Doors
- Living Room
- Dining Room
- Wood Flooring
- Home Security System
Kitchen
- Gas Oven or Range
- Built-In Microwave
- Ice Maker
- Dishwasher
- Stainless Steel Appliances
- Disposal
Bedrooms and Bathrooms
- En-Suite Primary Bedroom
Laundry
- Laundry on upper level
- Dryer
- Washer
Eco-Friendly Details
- Energy-Efficient Appliances
- Energy-Efficient Windows with Low Emissivity
Outdoor Features
- Balcony
- Rooftop Deck
- Terrace
Utilities
- Central Heating and Cooling System
- Natural Gas Water Heater
- Municipal Trash
Listing and Financial Details
- Coming Soon on 5/29/25
- Assessor Parcel Number 035.01-7A-558
Community Details
Overview
- Association fees include all ground fee, common area maintenance, management, reserve funds, snow removal, trash
- Potomac Yard Subdivision
Amenities
- Transportation Service
- Picnic Area
Recreation
- Volleyball Courts
- Community Playground
- Jogging Path
- Bike Trail
Pet Policy
- Pets Allowed
Security
- Storm Doors
- Fire Sprinkler System
Map
Home Values in the Area
Average Home Value in this Area
Tax History
| Year | Tax Paid | Tax Assessment Tax Assessment Total Assessment is a certain percentage of the fair market value that is determined by local assessors to be the total taxable value of land and additions on the property. | Land | Improvement |
|---|---|---|---|---|
| 2024 | $10,752 | $891,545 | $426,556 | $464,989 |
| 2023 | $9,896 | $891,545 | $426,556 | $464,989 |
| 2022 | $9,309 | $838,653 | $402,411 | $436,242 |
| 2021 | $8,893 | $801,187 | $383,249 | $417,938 |
| 2020 | $9,041 | $779,832 | $383,249 | $396,583 |
| 2019 | $8,330 | $737,139 | $364,999 | $372,140 |
| 2018 | $8,648 | $765,294 | $399,000 | $366,294 |
| 2017 | $8,352 | $739,112 | $380,000 | $359,112 |
| 2016 | $7,962 | $742,019 | $380,000 | $362,019 |
| 2015 | $7,604 | $729,009 | $337,500 | $391,509 |
Property History
| Date | Event | Price | Change | Sq Ft Price |
|---|---|---|---|---|
| 06/22/2022 06/22/22 | Rented | $5,100 | 0.0% | -- |
| 06/15/2022 06/15/22 | Under Contract | -- | -- | -- |
| 06/04/2022 06/04/22 | For Rent | $5,100 | -- | -- |
Deed History
| Date | Type | Sale Price | Title Company |
|---|---|---|---|
| Special Warranty Deed | $742,384 | -- |
Mortgage History
| Date | Status | Loan Amount | Loan Type |
|---|---|---|---|
| Open | $556,788 | New Conventional |
Similar Homes in Alexandria, VA
Source: Bright MLS
MLS Number: VAAX2044022
APN: 035.01-7A-558
- 2205 Richmond Hwy Unit 101
- 714 E Howell Ave
- 2209 Richmond Hwy Unit 102
- 2104 Potomac Ave Unit 101
- 547 E Duncan Ave
- 2407 Conoy St Unit 101
- 1716 Potomac Greens Dr
- 2406 Burke Ave Unit A
- 701 Swann Ave Unit 604
- 701 Swann Ave Unit 402
- 701 Swann Ave Unit 103
- 2408A Burke Ave
- 313 E Windsor Ave Unit A
- 737 Swann Ave Unit 212
- 737 Swann Ave Unit 404
- 737 Swann Ave Unit 302
- 311 E Howell Ave
- 311 1/2 E Bellefonte Ave
- 1760 Potomac Greens Dr
- 1622 W Abingdon Dr Unit 102
