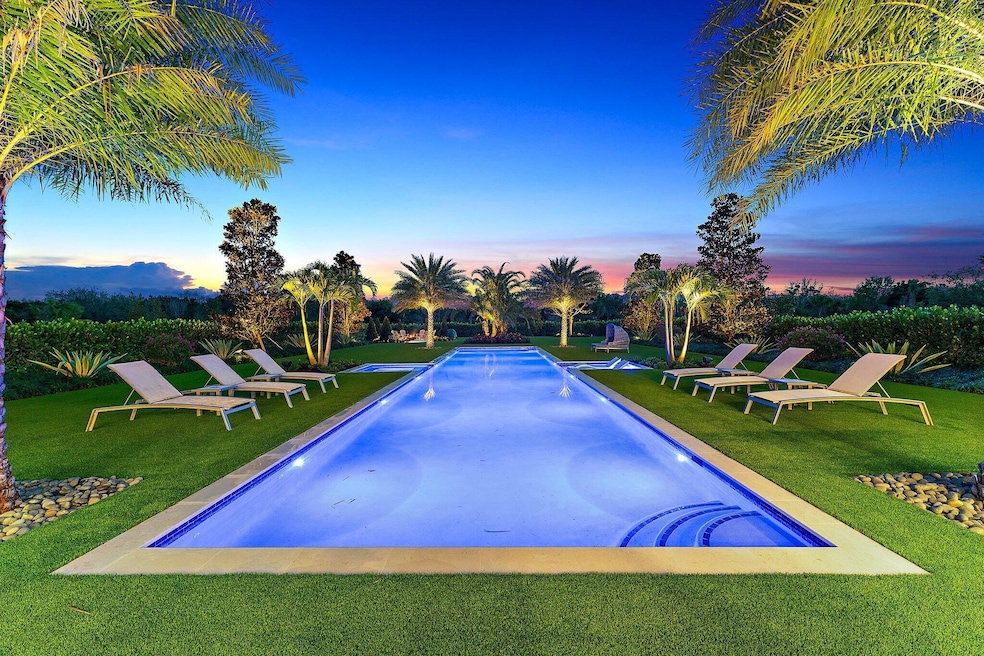
20177 SE Bridgewater Dr Jupiter, FL 33458
Estimated payment $30,089/month
Highlights
- Heated Spa
- Gated Community
- Garden View
- South Fork High School Rated A-
- Deck
- Loft
About This Home
Looking for a one-acre estate home with amazing features and outdoor spaces? This is it. Huge oaks and royal palms circle the front motor court, and the entire rear yard perimeter is lined with 7' clusia hedging for the ultimate in privacy. The view from the great room is across the 75' lap pool with 8' x 8' spa and mirror image sun shelf. Get away from it all at your custom fire pit with a forged metal cauldron which burns real firewood. The pool coping, patio deck, and fire pit areas are all poured concrete foundations, finished with a Capri Limestone deck. Electric screens offer easy access to the summer kitchen with Double Eagle BBQ, Sub-Zero ice maker and refrigerator, sink and trash. All turf in the rear year is artificial for perfect look and low maintenance. The patio
Home Details
Home Type
- Single Family
Est. Annual Taxes
- $23,078
Year Built
- Built in 2023
Lot Details
- 0.96 Acre Lot
- Sprinkler System
HOA Fees
- $538 Monthly HOA Fees
Parking
- 3 Car Attached Garage
- Garage Door Opener
- Circular Driveway
Property Views
- Garden
- Pool
Home Design
- Flat Roof Shape
- Frame Construction
- Tile Roof
Interior Spaces
- 3,977 Sq Ft Home
- 2-Story Property
- Central Vacuum
- Furnished
- Built-In Features
- Bar
- High Ceiling
- Entrance Foyer
- Great Room
- Formal Dining Room
- Loft
- Tile Flooring
Kitchen
- Breakfast Area or Nook
- Built-In Oven
- Gas Range
- Microwave
- Ice Maker
- Dishwasher
- Disposal
Bedrooms and Bathrooms
- 4 Bedrooms
- Split Bedroom Floorplan
- Walk-In Closet
Laundry
- Laundry Room
- Dryer
- Washer
Home Security
- Home Security System
- Security Gate
- Impact Glass
- Fire and Smoke Detector
Pool
- Heated Spa
- In Ground Spa
- Gunite Pool
- Gunite Spa
Outdoor Features
- Deck
- Patio
- Outdoor Grill
Schools
- Hobe Sound Elementary School
- Murray Middle School
- South Fork High School
Utilities
- Zoned Heating and Cooling
- Well
- Gas Water Heater
- Cable TV Available
Listing and Financial Details
- Assessor Parcel Number 284042007000001500
Community Details
Overview
- Association fees include management, common areas, cable TV, security
- Built by DiVosta Homes
- Bridgewater Preserve Subdivision
Recreation
- Trails
Security
- Gated Community
Map
Home Values in the Area
Average Home Value in this Area
Tax History
| Year | Tax Paid | Tax Assessment Tax Assessment Total Assessment is a certain percentage of the fair market value that is determined by local assessors to be the total taxable value of land and additions on the property. | Land | Improvement |
|---|---|---|---|---|
| 2024 | $2,832 | $1,448,354 | -- | -- |
| 2023 | $2,832 | $170,000 | $170,000 | $0 |
| 2022 | $2,826 | $170,000 | $170,000 | $0 |
| 2021 | $0 | $170,000 | $170,000 | $0 |
Property History
| Date | Event | Price | Change | Sq Ft Price |
|---|---|---|---|---|
| 01/03/2025 01/03/25 | For Sale | $4,950,000 | -- | $1,245 / Sq Ft |
Deed History
| Date | Type | Sale Price | Title Company |
|---|---|---|---|
| Warranty Deed | $2,190,443 | -- |
Mortgage History
| Date | Status | Loan Amount | Loan Type |
|---|---|---|---|
| Open | $1,600,000 | New Conventional |
Similar Homes in Jupiter, FL
Source: BeachesMLS
MLS Number: R11048648
APN: 28-40-42-007-000-00150-0
- 20137 SE Bridgewater Dr
- 152 Umbrella Place
- 20084 SE Bridgewater Dr
- 143 Darby Island Place
- 135 Whale Cay Way
- 19474 SE Stockbridge Dr Unit 68
- 20041 SE Bridgewater Dr Unit 91
- 20124 SE Bridgewater Dr
- 189 Umbrella Place
- 177 Andros Harbour Place
- 197 Umbrella Place
- 20017 SE Bridgewater Dr
- 20008 SE Bridgewater Dr
- 139 Rudder Cay Way
- 212 Behring Way
- 19998 SE Gallberry Dr
- 19966 SE Gallberry Dr
- 168 Rudder Cay Way
- 119 Manor Cir
- 111 Manor Cir






