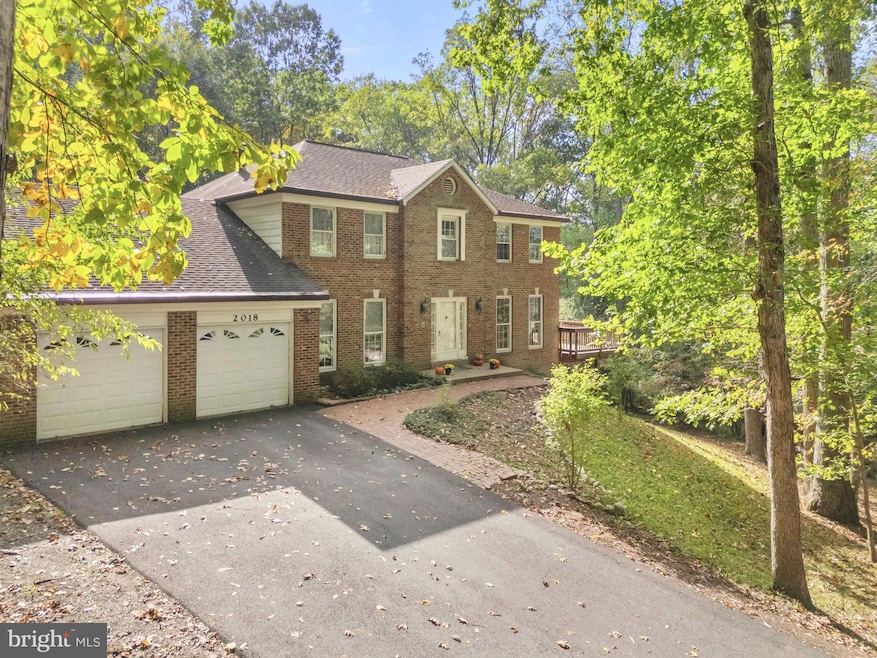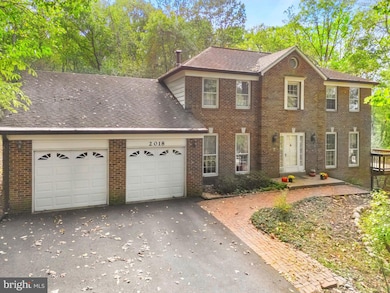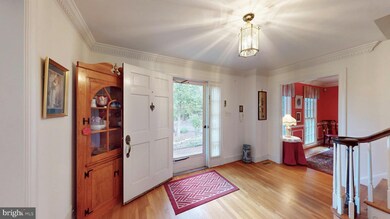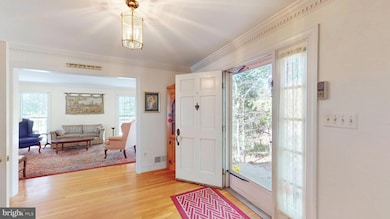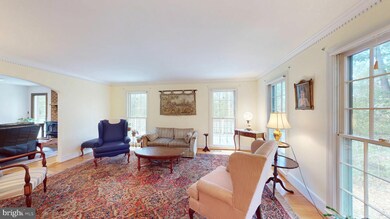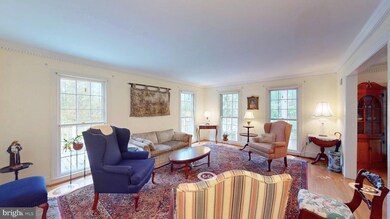
2018 Hunter Mill Rd Vienna, VA 22181
Wolf Trap NeighborhoodHighlights
- Home fronts a creek
- View of Trees or Woods
- Colonial Architecture
- Oakton Elementary School Rated A
- 6.53 Acre Lot
- Deck
About This Home
As of November 2024Here's your opportunity to buy a delightful 5 bedroom colonial on 6.5 acres in Vienna! It's set way back from Hunter Mill Road so it's peaceful and secluded. The property backs to Difficult Run! This home was custom built in 1978 and has been lovingly cared for by the same owners since 1985. It is completely functional, and ready for you to add your updates and improvements to make it your own! Most of the floors are hardwood. Recent updates include: gas range (2023), washer (2023), gas furnace and electric A/C (2018), gas water heater (2015), roof with 40 year shingles (1997). The terrific floorplan includes a large kitchen/family room combo with cozy woodstove, main level bonus bedroom suite with full bath and parquet floors, 4 spacious bedrooms and 2 baths upstairs. Walk-out basement is mostly unfinished with one room finished for an office. Huge decks wrap around the house. 3 wood fireplaces, 2 with woodstoves! There are fig trees in the yard which produce delicious fruit! This is truly a special property. Come see!
Last Agent to Sell the Property
Weichert Company of Virginia License #0225158269

Home Details
Home Type
- Single Family
Est. Annual Taxes
- $12,906
Year Built
- Built in 1978
Lot Details
- 6.53 Acre Lot
- Home fronts a creek
- East Facing Home
- Secluded Lot
- Flag Lot
- Wooded Lot
- Backs to Trees or Woods
- Back, Front, and Side Yard
- Property is in average condition
- Property is zoned 100, 1 Dwelling Unit per 2 acres
Parking
- 2 Car Direct Access Garage
- 4 Driveway Spaces
- Oversized Parking
- Front Facing Garage
- Garage Door Opener
- Shared Driveway
Home Design
- Colonial Architecture
- Block Foundation
- Asphalt Roof
- Aluminum Siding
- Brick Front
Interior Spaces
- Property has 3 Levels
- Traditional Floor Plan
- Ceiling Fan
- 3 Fireplaces
- Wood Burning Stove
- Wood Burning Fireplace
- Fireplace Mantel
- Brick Fireplace
- Awning
- Window Treatments
- Wood Frame Window
- Window Screens
- Family Room Off Kitchen
- Formal Dining Room
- Views of Woods
- Storm Windows
- Attic
Kitchen
- Eat-In Country Kitchen
- Gas Oven or Range
- Built-In Range
- Range Hood
- Extra Refrigerator or Freezer
- Ice Maker
- Dishwasher
- Disposal
Flooring
- Wood
- Carpet
- Vinyl
Bedrooms and Bathrooms
- En-Suite Bathroom
- Bathtub with Shower
Laundry
- Laundry on main level
- Electric Front Loading Dryer
- Washer
Partially Finished Basement
- Walk-Out Basement
- Interior and Side Basement Entry
- Space For Rooms
- Workshop
- Natural lighting in basement
Outdoor Features
- Pipestem Lot
- Deck
- Patio
Location
- Property is near a park
Schools
- Oakton Elementary School
- Thoreau Middle School
- Madison High School
Utilities
- Forced Air Heating and Cooling System
- Humidifier
- Underground Utilities
- Well
- Natural Gas Water Heater
- Septic Less Than The Number Of Bedrooms
- Phone Available
- Cable TV Available
Community Details
- No Home Owners Association
- Hunter Ridge Subdivision, Custom Floorplan
- Property is near a preserve or public land
Listing and Financial Details
- Tax Lot 11
- Assessor Parcel Number 0274 03 0011A
Map
Home Values in the Area
Average Home Value in this Area
Property History
| Date | Event | Price | Change | Sq Ft Price |
|---|---|---|---|---|
| 11/22/2024 11/22/24 | Sold | $1,235,000 | +5.1% | $415 / Sq Ft |
| 10/18/2024 10/18/24 | For Sale | $1,175,000 | -- | $395 / Sq Ft |
Tax History
| Year | Tax Paid | Tax Assessment Tax Assessment Total Assessment is a certain percentage of the fair market value that is determined by local assessors to be the total taxable value of land and additions on the property. | Land | Improvement |
|---|---|---|---|---|
| 2024 | $12,906 | $1,114,060 | $785,000 | $329,060 |
| 2023 | $12,006 | $1,063,890 | $762,000 | $301,890 |
| 2022 | $11,589 | $1,013,510 | $726,000 | $287,510 |
| 2021 | $10,757 | $916,700 | $648,000 | $268,700 |
| 2020 | $10,532 | $889,870 | $629,000 | $260,870 |
| 2019 | $10,532 | $889,870 | $629,000 | $260,870 |
| 2018 | $9,490 | $825,180 | $572,000 | $253,180 |
| 2017 | $9,580 | $825,180 | $572,000 | $253,180 |
| 2016 | $10,436 | $900,800 | $572,000 | $328,800 |
| 2015 | $9,756 | $874,220 | $555,000 | $319,220 |
| 2014 | $9,734 | $874,220 | $555,000 | $319,220 |
Mortgage History
| Date | Status | Loan Amount | Loan Type |
|---|---|---|---|
| Open | $700,000 | New Conventional | |
| Closed | $700,000 | New Conventional |
Deed History
| Date | Type | Sale Price | Title Company |
|---|---|---|---|
| Warranty Deed | $1,235,000 | Stewart Title Guaranty Company | |
| Warranty Deed | $1,235,000 | Stewart Title Guaranty Company |
About the Listing Agent

Christine grew up in a military family and moved every year until her dad got stationed at the Pentagon when she was 13 years old. She has been in Northern Virginia ever since and loves it. She went to high school in Alexandria at St. Mary's Academy and has a degree in Math/Computer Science from the College of William and Mary. She is married with two wonderful grown children and has a delightful ball of fluff dog named Mistletoe. When Christine is not selling real estate, she enjoys bike
Christine's Other Listings
Source: Bright MLS
MLS Number: VAFX2206006
APN: 0274-03-0011A
- 10226 Cedar Pond Dr
- 10409 Hunter Station Rd
- 2209 Hunter Mill Rd
- 10236 Lawyers Rd
- 10217 Lawyers Rd
- 10500 Walter Thompson Dr
- 1829 Horseback Trail
- 1838 Clovermeadow Dr
- 10704 Cross School Rd
- 2007 Spring Branch Dr
- 9824 Fosbak Dr
- 10400 Hunters Valley Rd
- 1806 Abbey Glen Ct
- 2400 Sunny Meadow Ln
- 1810 Abbey Glen Ct
- 9941 Lawyers Rd
- 2304 November Ln
- 1702 Hunts End Ct
- 2050 Lake Audubon Ct
- 1703 Hunts End Ct
