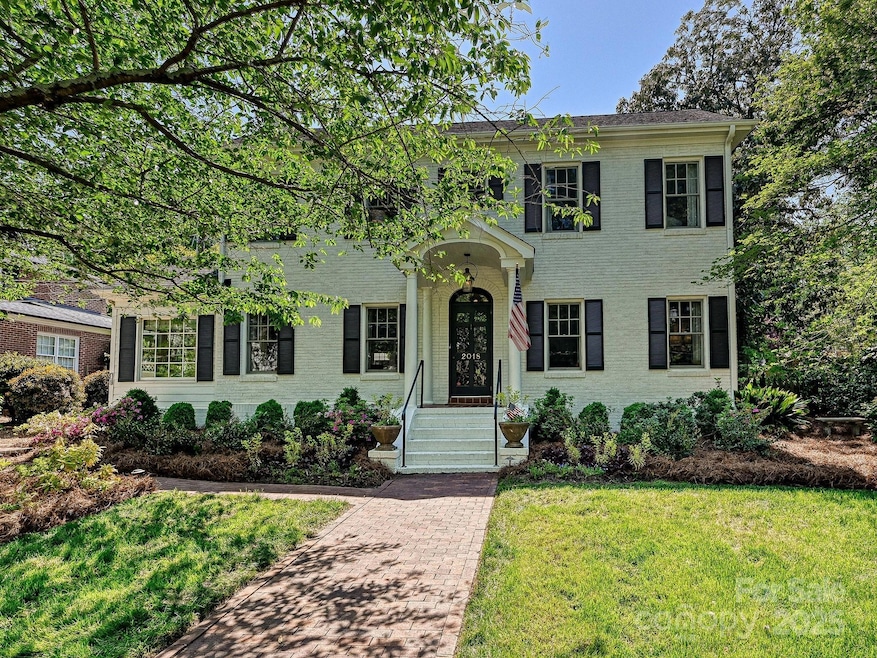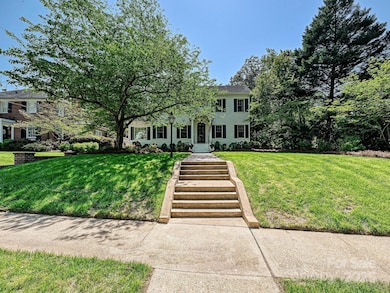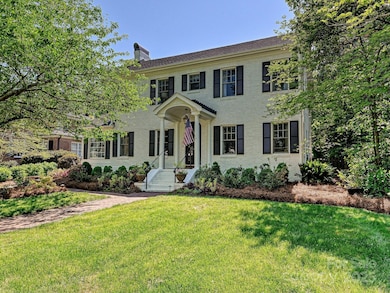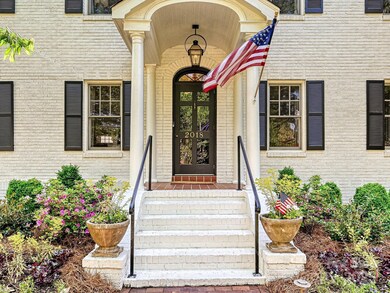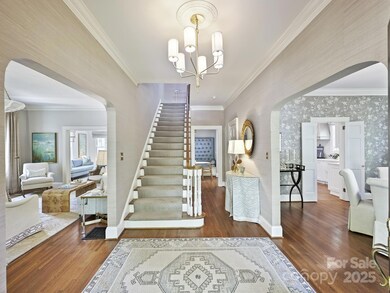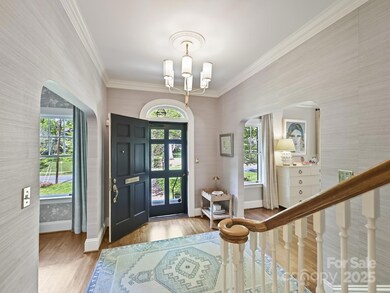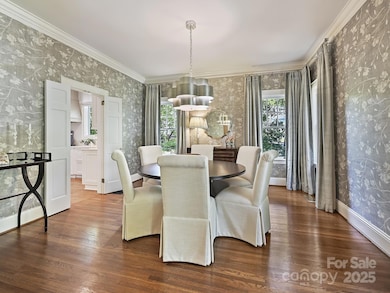
2018 Radcliffe Ave Charlotte, NC 28207
Myers Park NeighborhoodEstimated payment $16,678/month
Highlights
- Traditional Architecture
- 2 Car Detached Garage
- Four Sided Brick Exterior Elevation
- Dilworth Elementary School: Latta Campus Rated A-
- Fireplace in Patio
- Central Air
About This Home
Welcome to 2018 Radcliffe in the heart of Myers Park. Here you will find a wonderful home with so many features you can't imagine. From a stately presence when viewed from the street to the newly updated chefs kitchen to the new laundry room, to the private upstairs office and to the most fantastically UPDATED Primary Suite with a primary bath to die for.Four spacious bedrooms with one downstairs with a full bath. This room currently serves as a den as well. The covered patio has an outdoor fireplace with tv over it, perfect for year round entertaining. A fenced in lot with electric gate assures complete privacy.
Listing Agent
Corcoran HM Properties Brokerage Email: maren@hmproperties.com License #210710

Co-Listing Agent
Corcoran HM Properties Brokerage Email: maren@hmproperties.com License #252572
Home Details
Home Type
- Single Family
Est. Annual Taxes
- $12,940
Year Built
- Built in 1936
Lot Details
- Irrigation
- Property is zoned N1-A
Parking
- 2 Car Detached Garage
Home Design
- Traditional Architecture
- Four Sided Brick Exterior Elevation
Interior Spaces
- 2-Story Property
- Living Room with Fireplace
- Partially Finished Basement
- Crawl Space
Kitchen
- Range Hood
- Dishwasher
- Disposal
Bedrooms and Bathrooms
Laundry
- ENERGY STAR Qualified Dryer
- ENERGY STAR Qualified Washer
Outdoor Features
- Fireplace in Patio
Utilities
- Central Air
- Heating System Uses Natural Gas
Community Details
- Myers Park Subdivision
Listing and Financial Details
- Assessor Parcel Number 151-082-25
Map
Home Values in the Area
Average Home Value in this Area
Tax History
| Year | Tax Paid | Tax Assessment Tax Assessment Total Assessment is a certain percentage of the fair market value that is determined by local assessors to be the total taxable value of land and additions on the property. | Land | Improvement |
|---|---|---|---|---|
| 2023 | $12,940 | $1,997,600 | $1,190,000 | $807,600 |
| 2022 | $12,940 | $1,340,900 | $810,000 | $530,900 |
| 2021 | $13,030 | $1,338,400 | $810,000 | $528,400 |
| 2020 | $13,023 | $1,338,400 | $810,000 | $528,400 |
| 2019 | $13,007 | $1,338,400 | $810,000 | $528,400 |
| 2018 | $12,516 | $918,800 | $473,800 | $445,000 |
| 2017 | $11,956 | $918,800 | $473,800 | $445,000 |
| 2016 | $11,946 | $918,800 | $473,800 | $445,000 |
| 2015 | $11,935 | $918,800 | $473,800 | $445,000 |
| 2014 | $11,863 | $918,800 | $473,800 | $445,000 |
Property History
| Date | Event | Price | Change | Sq Ft Price |
|---|---|---|---|---|
| 04/24/2025 04/24/25 | For Sale | $2,795,000 | +119.2% | $692 / Sq Ft |
| 08/29/2019 08/29/19 | Sold | $1,275,000 | -1.9% | $312 / Sq Ft |
| 07/20/2019 07/20/19 | Pending | -- | -- | -- |
| 07/11/2019 07/11/19 | Price Changed | $1,299,900 | -3.6% | $318 / Sq Ft |
| 05/13/2019 05/13/19 | Price Changed | $1,349,000 | -3.3% | $330 / Sq Ft |
| 02/21/2019 02/21/19 | For Sale | $1,395,000 | -- | $342 / Sq Ft |
Deed History
| Date | Type | Sale Price | Title Company |
|---|---|---|---|
| Warranty Deed | $1,275,000 | Barristers Ttl Svcs Of Carol | |
| Deed | -- | -- | |
| Interfamily Deed Transfer | -- | None Available | |
| Interfamily Deed Transfer | -- | Lsi Lps | |
| Interfamily Deed Transfer | -- | Lsi Lps |
Mortgage History
| Date | Status | Loan Amount | Loan Type |
|---|---|---|---|
| Open | $479,000 | Unknown | |
| Closed | $484,350 | New Conventional | |
| Previous Owner | $290,000 | No Value Available | |
| Previous Owner | -- | No Value Available | |
| Previous Owner | $243,100 | New Conventional | |
| Previous Owner | $250,000 | Credit Line Revolving | |
| Previous Owner | $50,000 | Credit Line Revolving | |
| Previous Owner | $262,500 | Unknown | |
| Previous Owner | $247,200 | Unknown | |
| Previous Owner | $25,000 | Credit Line Revolving |
Similar Homes in Charlotte, NC
Source: Canopy MLS (Canopy Realtor® Association)
MLS Number: 4248398
APN: 151-082-25
- 2030 Radcliffe Ave
- 1446 Queens Rd W
- 1579 Queens Rd W
- 2109 Wellesley Ave
- 2021 Nolen Park Ln
- 2132 Rolston Dr
- 1218 Wareham Ct
- 1650 Maryland Ave
- 1328 S Kings Dr
- 2200 Hastings Dr
- 1307 S Kings Dr
- 1842 Asheville Place
- 1665 Sterling Rd
- 2300 Hopedale Ave
- 2004 Lombardy Cir
- 1645 Lombardy Cir
- 1801 Maryland Ave
- 2021 Coniston Place
- 1539 Lilac Rd
- 1214 S Kings Dr Unit A
