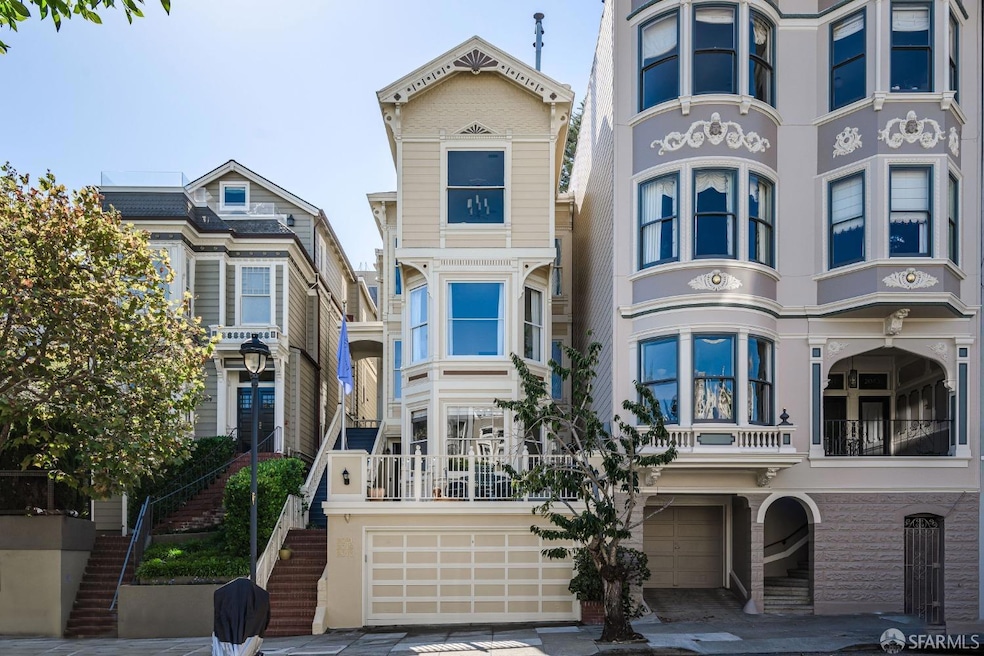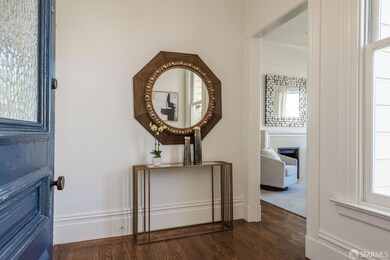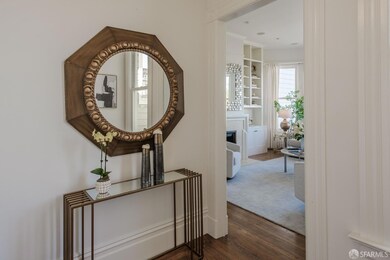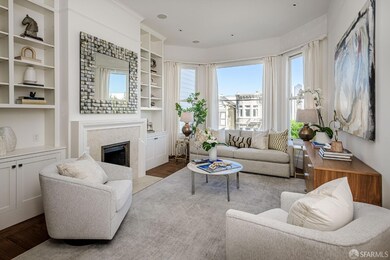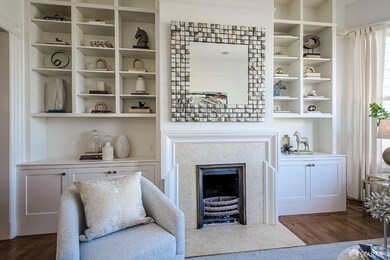
2019 Green St San Francisco, CA 94123
Pacific Heights NeighborhoodHighlights
- Two Primary Bedrooms
- Built-In Refrigerator
- Wood Flooring
- Sherman Elementary Rated A-
- Soaking Tub in Primary Bathroom
- Main Floor Bedroom
About This Home
As of October 2024Sophisticated elegance prevails in this pristine Pacific Heights Condominium. Iconic location on Green Street-this meticulously maintained unit is one block from the heart of Union St. Floor to ceiling windows, high ceilings, gleaming hardwood floors, crown molding & lovely period details create an exquisite setting. Enter through the inviting foyer to the Formal Living Room w/Fireplace flanked by a dramatic built in cabinet providing multiple bookshelves. The grand formal dining room can accommodate large dinner parties and is the perfect setting for entertaining guests. Sleek gourmet eat-in kitchen showcases Granite Counters, Custom Cabinetry, Sub-Zero Refrigerator, Wolf Range & Bosch Dishwasher. Inviting hallway with in-unit W/D & handsome Full Stone Guest Bath leads to the exquisite Primary Suite offering magnificent custom floor to ceiling closets and an en-suite spa Limestone BA complete w/soaking tub & separate shower. Direct access to the magical exclusive use garden & patio opens from both the Primary Suite & second bedroom. The manicured grass & peaceful patio creates an enchanting & relaxing outdoor environment. One car parking in garage & storage. A rare opportunity to have it all comes once in a lifetime! Do not miss this captivating residence.
Property Details
Home Type
- Condominium
Est. Annual Taxes
- $25,216
Year Built
- Built in 1902 | Remodeled
HOA Fees
- $767 Monthly HOA Fees
Parking
- 1 Car Garage
- Front Facing Garage
- Garage Door Opener
- Open Parking
- Assigned Parking
Home Design
- Victorian Architecture
Interior Spaces
- 1,302 Sq Ft Home
- Formal Entry
- Living Room with Fireplace
- Formal Dining Room
- Storage Room
Kitchen
- Breakfast Area or Nook
- Built-In Gas Oven
- Built-In Electric Range
- Range Hood
- Built-In Refrigerator
- Dishwasher
- Granite Countertops
- Disposal
Flooring
- Wood
- Stone
Bedrooms and Bathrooms
- Main Floor Bedroom
- Double Master Bedroom
- 2 Full Bathrooms
- Low Flow Toliet
- Soaking Tub in Primary Bathroom
- Separate Shower
- Low Flow Shower
- Window or Skylight in Bathroom
Laundry
- Stacked Washer and Dryer
- 220 Volts In Laundry
Additional Features
- Patio
- Back Yard Fenced
Community Details
- Association fees include earthquake insurance, homeowners insurance, insurance on structure, trash, water
- 3 Units
- 2017 2019 2021 Homeowners Asociation Association
- Low-Rise Condominium
Listing and Financial Details
- Assessor Parcel Number 0556-067
Map
Home Values in the Area
Average Home Value in this Area
Property History
| Date | Event | Price | Change | Sq Ft Price |
|---|---|---|---|---|
| 10/30/2024 10/30/24 | Sold | $1,970,000 | +4.5% | $1,513 / Sq Ft |
| 10/16/2024 10/16/24 | Pending | -- | -- | -- |
| 10/04/2024 10/04/24 | For Sale | $1,885,000 | -7.1% | $1,448 / Sq Ft |
| 09/29/2022 09/29/22 | Sold | $2,030,000 | +7.7% | $1,476 / Sq Ft |
| 09/20/2022 09/20/22 | Pending | -- | -- | -- |
| 09/16/2022 09/16/22 | For Sale | $1,885,000 | -- | $1,371 / Sq Ft |
Tax History
| Year | Tax Paid | Tax Assessment Tax Assessment Total Assessment is a certain percentage of the fair market value that is determined by local assessors to be the total taxable value of land and additions on the property. | Land | Improvement |
|---|---|---|---|---|
| 2024 | $25,216 | $2,070,600 | $1,242,360 | $828,240 |
| 2023 | $24,798 | $2,030,000 | $1,218,000 | $812,000 |
| 2022 | $24,135 | $1,981,466 | $1,188,880 | $792,586 |
| 2021 | $23,711 | $1,942,616 | $1,165,570 | $777,046 |
| 2020 | $23,808 | $1,922,700 | $1,153,620 | $769,080 |
| 2019 | $20,914 | $1,708,956 | $854,478 | $854,478 |
| 2018 | $20,211 | $1,675,448 | $837,724 | $837,724 |
| 2017 | $18,882 | $1,575,000 | $1,102,500 | $472,500 |
| 2016 | $18,007 | $1,495,000 | $1,046,500 | $448,500 |
| 2015 | $16,632 | $1,375,000 | $893,750 | $481,250 |
| 2014 | $16,218 | $1,350,000 | $810,000 | $540,000 |
Mortgage History
| Date | Status | Loan Amount | Loan Type |
|---|---|---|---|
| Open | $1,379,000 | New Conventional | |
| Previous Owner | $600,000 | Credit Line Revolving | |
| Previous Owner | $400,000 | Credit Line Revolving | |
| Previous Owner | $200,000 | Credit Line Revolving | |
| Previous Owner | $709,000 | New Conventional | |
| Previous Owner | $729,750 | New Conventional | |
| Previous Owner | $729,750 | New Conventional | |
| Previous Owner | $120,000 | Unknown | |
| Previous Owner | $995,000 | Purchase Money Mortgage | |
| Previous Owner | $200,000 | Credit Line Revolving | |
| Previous Owner | $1,012,500 | Fannie Mae Freddie Mac | |
| Previous Owner | $188,800 | Credit Line Revolving | |
| Previous Owner | $100,000 | Credit Line Revolving | |
| Previous Owner | $880,000 | Unknown | |
| Previous Owner | $299,750 | Stand Alone Second | |
| Previous Owner | $1,200,000 | Stand Alone First |
Deed History
| Date | Type | Sale Price | Title Company |
|---|---|---|---|
| Grant Deed | -- | First American Title | |
| Grant Deed | $2,030,000 | First American Title | |
| Grant Deed | $1,885,000 | Fidelity Title Co Concord | |
| Interfamily Deed Transfer | -- | Fidelity National Title Co | |
| Interfamily Deed Transfer | -- | None Available | |
| Interfamily Deed Transfer | -- | None Available | |
| Grant Deed | $1,395,000 | Chicago Title Co | |
| Grant Deed | -- | Old Republic Title Company | |
| Grant Deed | $689,000 | Fidelity National Title Co | |
| Grant Deed | $320,000 | Fidelity National Title Co |
Similar Homes in San Francisco, CA
Source: San Francisco Association of REALTORS® MLS
MLS Number: 424066720
APN: 0556-067
- 2920 Buchanan St Unit 4
- 2190 Broadway St Unit PH
- 3027 Buchanan St
- 1998 Vallejo St Unit 6
- 2295 Vallejo St Unit 302
- 2200 Pacific Ave Unit 4F
- 1998 Broadway Unit 807
- 2312 Pacific Ave
- 2306 Broadway St
- 1911A Vallejo St
- 1911 Vallejo St Unit A
- 1824 Green St Unit 304
- 2100 Pacific Ave Unit 3B
- 1935 Greenwich St
- 1937 Greenwich St
- 2036 Greenwich St
- 1900 Broadway Unit 5
- 2170 Jackson St Unit 2
- 2198 Jackson St
- 2835 Octavia St
