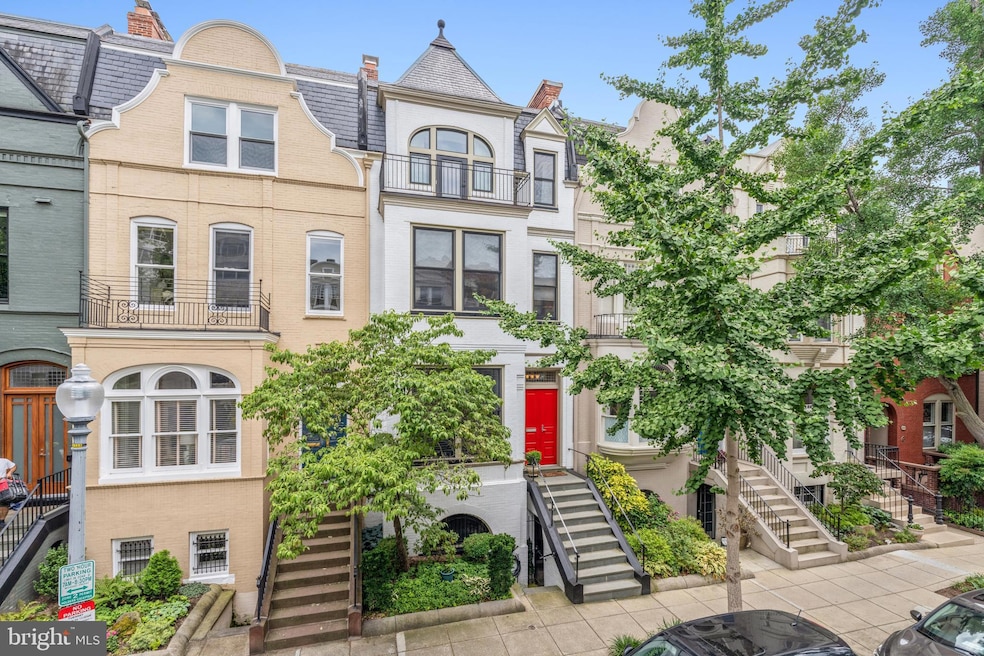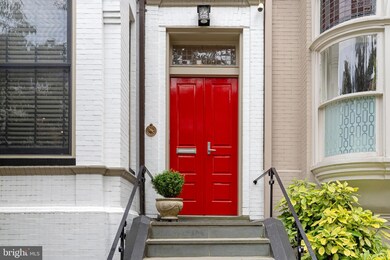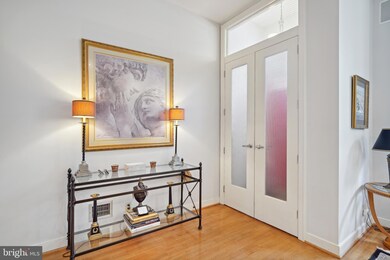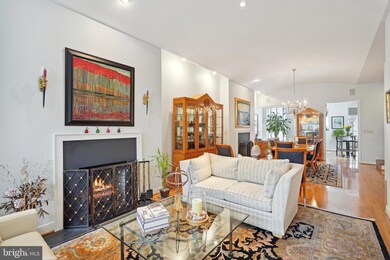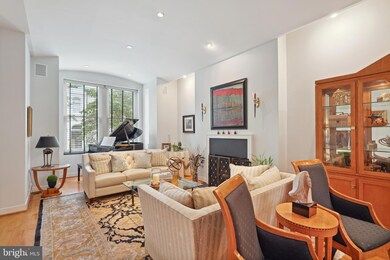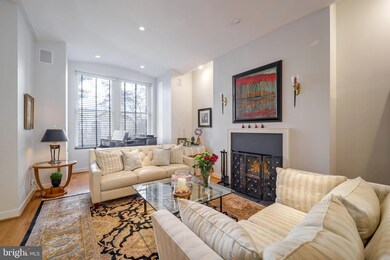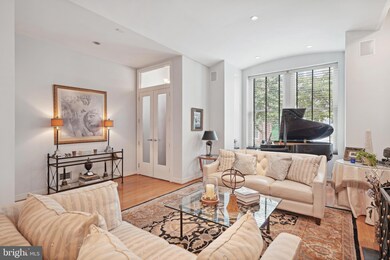
2020 Hillyer Place NW Washington, DC 20009
Dupont Circle NeighborhoodHighlights
- Second Kitchen
- 5-minute walk to Dupont Circle
- Transitional Architecture
- School Without Walls @ Francis-Stevens Rated A-
- Gourmet Kitchen
- 6 Fireplaces
About This Home
As of February 2025Exquisite Dupont Property at 2020 Hillyer Pl.
Nestled on a 1 block quaint historic street in Dupont, 2020 Hillyer Pl stands out as a remarkable residence just a block from the Metro and a short stroll to The Phillips Collection, unique boutiques, restaurants, and the vibrant Sunday Farmer's Market. Its prime location offers quick access to major roads and the airport, making it both convenient and desirable.
This stunning and renovated 4-level restored brick home with 5 Bedrooms 3.5 baths, 6 fireplaces and 2 parking spaces ( one of which is a garage and one parking pad), features unique architectural details that enhance its charm and character. From the elegant foyer to the spacious living areas, every inch is designed with impeccable taste and care. The open layout in the main floor living and dining area boasts 14' barrel ceilings, 9' custom doors, large windows,recessed lighting, beautiful hardwood floors, a wood-burning fireplace in living area and a gas burning fireplace in the dining area. The spacious two chefs kitchen, with skylight, maple floors, granite counters, carrera subway tiles, high-end appliances (viking stove with thermador exhaust fan), two sinks, 54-bottle wine fridge, large pantry extends with walls of shelfs and utility closets. The charming Mediterranean Garden Room with exposed brick walls, high ceilings and windows, a Juliet balcony for plants could be easily converted into and outdoor room or a bedroom . The is space to build a shower just next to the existing powder room.
With its blend of historic elegance and modern amenities, this property truly stands out in the neighborhood
The second and third level have solid oak floors, 12' ceilings, and large windows. The second level Includes two bedrooms with gas fireplaces; one currently serves as a luxurious library/media room with custom built-ins. The third level offers a luxurious Master Suite with large Primary Bedroom with arched windows and a small balcony with views of Hillyer Pl, gas fireplace, 3 ample closets, one of which is walk=in closet with skylight, Primary Bath with Travertine marble floors, a large shower, separate tub, and dual sinks illuminated by abundant natural light.
The lower level in-law (with separate front and rear entrance) offers 2 rooms, one used as bedroom and the second as office (with French doors, build in bookcases and gas fireplace), a kitchen, a full bath and a washer/dryer. There is a small patio area in the back.
This stunning property combines historical charm with modern conveniences, making it a rare find in Dupont.
Townhouse Details
Home Type
- Townhome
Est. Annual Taxes
- $21,118
Year Built
- Built in 1895 | Remodeled in 2020
Lot Details
- 1,800 Sq Ft Lot
Parking
- 1 Car Attached Garage
- 1 Driveway Space
- Alley Access
- Rear-Facing Garage
- Parking Space Conveys
Home Design
- Transitional Architecture
- Brick Exterior Construction
Interior Spaces
- Property has 4 Levels
- Built-In Features
- Crown Molding
- Beamed Ceilings
- Recessed Lighting
- 6 Fireplaces
- Entrance Foyer
- Combination Dining and Living Room
- Bonus Room
- Finished Basement
- Front and Rear Basement Entry
Kitchen
- Gourmet Kitchen
- Second Kitchen
- Kitchen Island
Bedrooms and Bathrooms
- En-Suite Primary Bedroom
Utilities
- Forced Air Heating and Cooling System
- Natural Gas Water Heater
Community Details
- No Home Owners Association
- Dupont Subdivision
Listing and Financial Details
- Tax Lot 96
- Assessor Parcel Number 0093//0096
Map
Home Values in the Area
Average Home Value in this Area
Property History
| Date | Event | Price | Change | Sq Ft Price |
|---|---|---|---|---|
| 02/21/2025 02/21/25 | Sold | $2,750,000 | -5.0% | $664 / Sq Ft |
| 12/09/2024 12/09/24 | Pending | -- | -- | -- |
| 09/20/2024 09/20/24 | For Sale | $2,895,000 | -- | $699 / Sq Ft |
Tax History
| Year | Tax Paid | Tax Assessment Tax Assessment Total Assessment is a certain percentage of the fair market value that is determined by local assessors to be the total taxable value of land and additions on the property. | Land | Improvement |
|---|---|---|---|---|
| 2024 | $21,118 | $2,571,490 | $784,550 | $1,786,940 |
| 2023 | $20,766 | $2,527,070 | $783,540 | $1,743,530 |
| 2022 | $20,939 | $2,542,100 | $766,930 | $1,775,170 |
| 2021 | $20,906 | $2,535,870 | $759,330 | $1,776,540 |
| 2020 | $20,780 | $2,520,450 | $743,290 | $1,777,160 |
| 2019 | $20,131 | $2,443,260 | $731,560 | $1,711,700 |
| 2018 | $19,906 | $2,415,280 | $0 | $0 |
| 2017 | $19,366 | $2,350,840 | $0 | $0 |
| 2016 | $18,415 | $2,238,150 | $0 | $0 |
| 2015 | $17,275 | $2,103,740 | $0 | $0 |
| 2014 | $16,368 | $1,995,810 | $0 | $0 |
Mortgage History
| Date | Status | Loan Amount | Loan Type |
|---|---|---|---|
| Open | $2,200,000 | New Conventional | |
| Previous Owner | $250,000 | Stand Alone Second | |
| Previous Owner | $589,500 | Commercial | |
| Previous Owner | $250,000 | Credit Line Revolving | |
| Previous Owner | $600,000 | Commercial | |
| Previous Owner | $700,000 | Commercial |
Deed History
| Date | Type | Sale Price | Title Company |
|---|---|---|---|
| Deed | $2,750,000 | Commonwealth Land Title | |
| Warranty Deed | $1,945,000 | -- | |
| Deed | $1,440,000 | -- | |
| Deed | $1,500,000 | -- |
Similar Homes in Washington, DC
Source: Bright MLS
MLS Number: DCDC2160218
APN: 0093-0096
- 2014 R St NW
- 1709 21st St NW Unit 23
- 1709 21st St NW Unit 42
- 1721 21st St NW Unit 301
- 1722 Connecticut Ave NW Unit 9
- 1722 Connecticut Ave NW Unit 7
- 1724 Connecticut Ave NW Unit 1
- 2150 Florida Ave NW Unit 1
- 1721 20th St NW Unit DUPLEX 101
- 2040 S St NW
- 1712 19th St NW
- 2149 Florida Ave NW
- 2107 S St NW Unit K
- 1933 S St NW Unit E
- 1514 21st St NW
- 1514 21st St NW Unit 2
- 1514 21st St NW Unit 1
- 2115 S St NW Unit 3C
- 2125 S St NW Unit 5
- 1725 19th St NW
