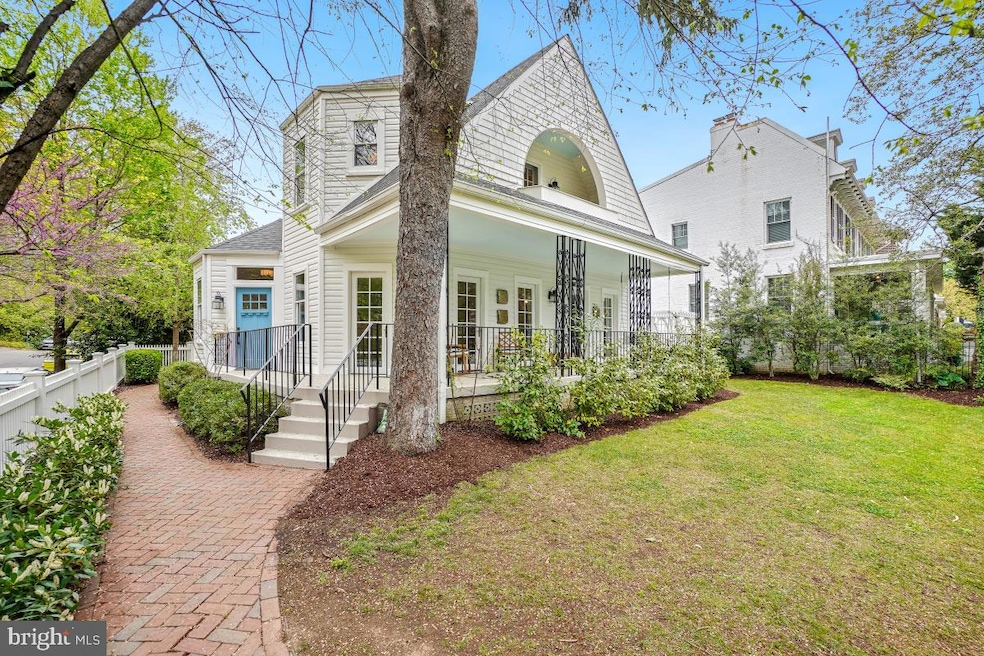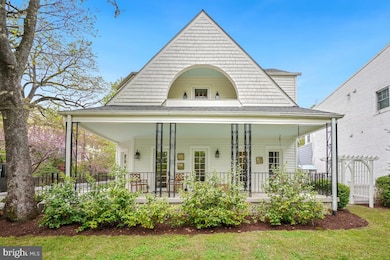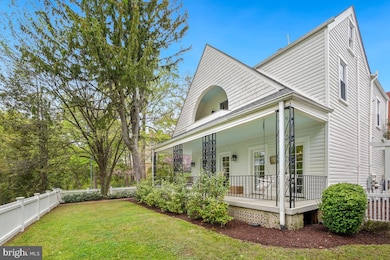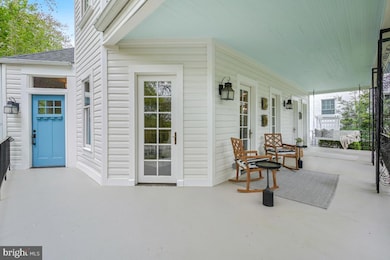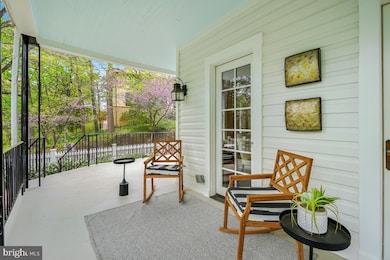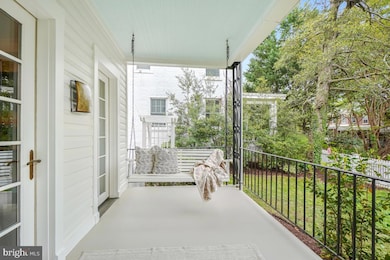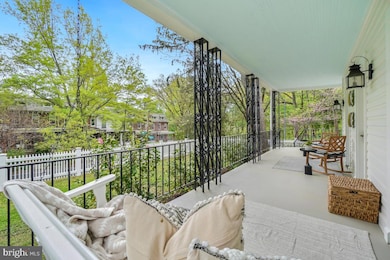
2021 Klingle Rd NW Washington, DC 20010
Mount Pleasant NeighborhoodEstimated payment $8,713/month
Highlights
- Hot Property
- Scenic Views
- Property borders a national or state park
- Bancroft Elementary School Rated A-
- Craftsman Architecture
- 4-minute walk to 19th and Lamont Park
About This Home
Open cancelled as offer accepted.This 1877 historic treasure is one of the few single family homes in Mount Pleasant. Architect Victor O Mindeleff designed the home for Dr. Cecil French, a veterinarian and naturalist, and it is known around Mount Pleasant as "the zookeeper's house". Atop a hill overlooking Rock Creek Park and just uphill from the National Zoo - this amazing detached "cottage" has been gloriously reimagined. Thoughtfully renovated - everywhere you look is uplifting and pretty. Enter the elegant foyer with large coat closet, which opens to a spacious living room surrounded with windows - leading through French doors to an enchanting wraparound porch. Gracious dining room for large gatherings - inviting and bathed in leafy views. The kitchen is a showstopper. Completely redone with kitchen island and breakfast bar, high end appliances, farmhouse sink, custom cabinetry and wonderful extra cupboard area with pull out shelves and significant storage, and new windows! Adjacent to the kitchen is a family room with wall of built-ins for an entertainment center. Charming powder room on main level. Simply an amazing owners suite with large windows and a stunning ensuite luxury marble bath, with custom cabinets, fabulous hardware and large steam shower. Expanded and renovated closet with storage space galore. Owner's suite also has a desk nook AND a private balcony overlooking the neighborhood! Two more bedrooms on this level and another newly done beautiful hall bathroom! New roof in 2016, two zone heating and cooling added, brand new water heater and a great deal more in renovations and upgrades. The owners also added a brick patio and walkways, landscaped the yard and added new bushes, trees, perennial plants, a picket fence and arbor, and a play area with playset! Large fenced yard in front of the house too! Expansive outdoor area for hosting friends - a large welcoming patio or enjoy the wraparound porch. Wonderful neighborhood - the corner is called "Klingle Triangle" with a group of friends and neighbors who hold a block party every year and enjoy many neighborhood gatherings year round. Steps to Rock Creek Park, walk to two Metro lines, a few blocks to the zoo, and a quick walk to Mount Pleasant Street, including award winning restaurant and coffee house Elle, Purple Patch, the Saturday Farmer's Market and many wonderful restaurants and shops. Open Saturday 2-4 and Sunday 1-4.
Open House Schedule
-
Saturday, April 26, 20252:00 to 4:00 pm4/26/2025 2:00:00 PM +00:004/26/2025 4:00:00 PM +00:00Atop a hill overlooking Rock Creek Park and just uphill from the National Zoo - this amazing detached "cottage" has been gloriously reimagined. Thoughtfully renovated - everywhere you look is uplifting and pretty. Enter the elegant foyer with large coat closet, which opens to a simply amazing and spacious living room surrounded with windows - leading through French doors to an enchanting wraparound porch. Gracious dining room for large gatherings - inviting and sunny and bathed in leafy views.Add to Calendar
-
Sunday, April 27, 20251:00 to 4:00 pm4/27/2025 1:00:00 PM +00:004/27/2025 4:00:00 PM +00:00Atop a hill overlooking Rock Creek Park and just uphill from the National Zoo - this amazing detached "cottage" has been gloriously reimagined. Thoughtfully renovated - everywhere you look is uplifting and pretty. Enter the elegant foyer with large coat closet, which opens to a simply amazing and spacious living room surrounded with windows - leading through French doors to an enchanting wraparound porch. Gracious dining room for large gatherings - inviting and sunny and bathed in leafy views.Add to Calendar
Home Details
Home Type
- Single Family
Est. Annual Taxes
- $8,450
Year Built
- Built in 1877
Lot Details
- 6,196 Sq Ft Lot
- Property borders a national or state park
- Property is Fully Fenced
- Extensive Hardscape
- Property is in excellent condition
Parking
- On-Street Parking
Property Views
- Scenic Vista
- Garden
Home Design
- Craftsman Architecture
- Cottage
- Brick Foundation
- Frame Construction
- Shingle Roof
Interior Spaces
- Property has 3 Levels
- 1 Fireplace
- Family Room Off Kitchen
- Wood Flooring
- Unfinished Basement
- Basement Fills Entire Space Under The House
Kitchen
- Gas Oven or Range
- Built-In Microwave
- Ice Maker
- Dishwasher
- Stainless Steel Appliances
- Kitchen Island
- Upgraded Countertops
- Disposal
Bedrooms and Bathrooms
- 3 Bedrooms
- Walk-In Closet
Laundry
- Laundry on upper level
- Dryer
- Washer
Outdoor Features
- Balcony
- Patio
- Shed
- Wrap Around Porch
Schools
- Bancroft Elementary School
- Deal Middle School
- Jackson-Reed High School
Utilities
- Forced Air Heating and Cooling System
- Natural Gas Water Heater
Community Details
- No Home Owners Association
- Mount Pleasant Subdivision
Listing and Financial Details
- Tax Lot 16
- Assessor Parcel Number 2618//0016
Map
Home Values in the Area
Average Home Value in this Area
Tax History
| Year | Tax Paid | Tax Assessment Tax Assessment Total Assessment is a certain percentage of the fair market value that is determined by local assessors to be the total taxable value of land and additions on the property. | Land | Improvement |
|---|---|---|---|---|
| 2024 | $8,450 | $1,081,150 | $494,400 | $586,750 |
| 2023 | $8,156 | $1,043,500 | $477,650 | $565,850 |
| 2022 | $7,551 | $967,080 | $446,640 | $520,440 |
| 2021 | $7,426 | $949,990 | $435,600 | $514,390 |
| 2020 | $7,203 | $923,110 | $411,480 | $511,630 |
| 2019 | $6,934 | $890,660 | $390,660 | $500,000 |
| 2018 | $6,947 | $890,660 | $0 | $0 |
| 2017 | $6,700 | $865,610 | $0 | $0 |
| 2016 | $6,097 | $789,040 | $0 | $0 |
| 2015 | $5,747 | $759,530 | $0 | $0 |
| 2014 | $5,235 | $686,040 | $0 | $0 |
Property History
| Date | Event | Price | Change | Sq Ft Price |
|---|---|---|---|---|
| 04/25/2025 04/25/25 | Pending | -- | -- | -- |
| 04/24/2025 04/24/25 | For Sale | $1,435,000 | -- | $687 / Sq Ft |
Deed History
| Date | Type | Sale Price | Title Company |
|---|---|---|---|
| Warranty Deed | $699,999 | -- | |
| Deed | $440,000 | -- | |
| Deed | $211,500 | -- |
Mortgage History
| Date | Status | Loan Amount | Loan Type |
|---|---|---|---|
| Open | $371,800 | New Conventional | |
| Closed | $110,000 | Credit Line Revolving | |
| Closed | $550,000 | New Conventional | |
| Previous Owner | $352,000 | No Value Available | |
| Previous Owner | $211,500 | No Value Available |
Similar Homes in Washington, DC
Source: Bright MLS
MLS Number: DCDC2197220
APN: 2618-0016
- 3221 Walbridge Place NW
- 1865 Park Rd NW Unit 1
- 2325 Porter St NW
- 1814 Park Rd NW
- 3324 18th St NW Unit 6
- 1801 Park Rd NW Unit 6
- 1801 Park Rd NW Unit 2
- 3169 18th St NW
- 3314 Mount Pleasant St NW Unit 45
- 2603 Klingle Rd NW
- 2609 Klingle Rd NW
- 1708 Newton St NW Unit 105
- 1673 Park Rd NW Unit B2
- 3430 Oakwood Terrace NW
- 3434 Oakwood Terrace NW
- 3215 Mount Pleasant St NW Unit 403
- 3215 Mount Pleasant St NW Unit 402
- 3215 Mount Pleasant St NW Unit 203
- 3215 Mount Pleasant St NW Unit 202
- 3215 Mount Pleasant St NW Unit 201
