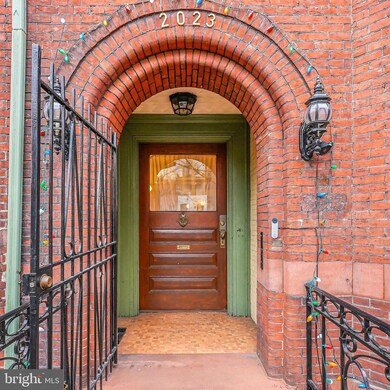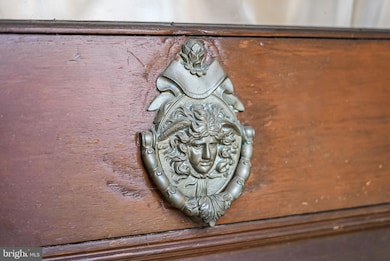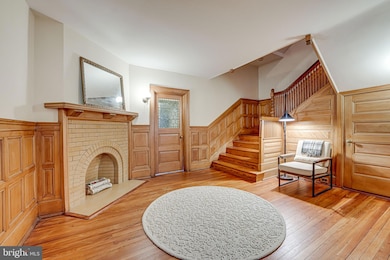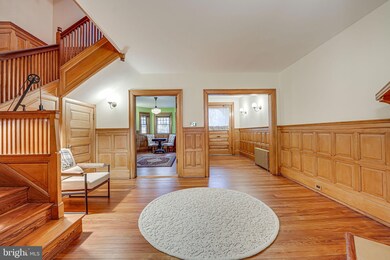
2023 Q St NW Washington, DC 20009
Dupont Circle NeighborhoodHighlights
- Second Kitchen
- 3-minute walk to Dupont Circle
- Wood Flooring
- School Without Walls @ Francis-Stevens Rated A-
- Dual Staircase
- 4-minute walk to Dupont Circle
About This Home
As of January 2025Welcome home to Dupont West 1890's six bedroom, three and a half baths historic home, featuring spectacular original details throughout an estimated 5700 square feet of living space. Entering through the restored front door on the main level, guests are immediately struck by the sprawling 2023 restored hardwoods, paneling, grand center staircase with skylight flooding all 4 above ground levels with natural light. The main level encompasses a formal sitting room, cozy family room, powder room and exit to the fenced four space parking area. One level up is the formal dining room, kitchen, and living room. The primary bedroom is located on the next level complete with laundry, walk-in closet, full bathroom, and an additional bedroom. The fourth upper level has a full bath, study, three bedrooms and access to the fifth level floored and unfinished attic. The large lower level offers versatility with a full kitchen, living/dining room, bedroom, full bath, laundry and separate front and rear entrances, as well as inside staircase entrance ideal for friends and family gatherings or an au pair suite. This home offers a tremendous amount of 135 year old architectural features designed by famed Architect William J Marsh: 11 fireplaces, many with original tiles and mantels, 10 ft. plus ceilings, original pocket doors, grand staircase, and the list goes on.
Dupont Circle is your commuter, foodie and shopper's dream location with a historical soul.
Last Agent to Sell the Property
Berkshire Hathaway HomeServices PenFed Realty License #0225257331

Townhouse Details
Home Type
- Townhome
Est. Annual Taxes
- $19,190
Year Built
- Built in 1890 | Remodeled in 2004
Lot Details
- 1,960 Sq Ft Lot
- Infill Lot
- South Facing Home
- Back Yard Fenced
- Sprinkler System
- Property is in very good condition
Home Design
- Victorian Architecture
- Brick Exterior Construction
- Brick Foundation
- Metal Roof
- Chimney Cap
Interior Spaces
- Dual Staircase
- Paneling
- Ceiling height of 9 feet or more
- 11 Fireplaces
- Wood Burning Fireplace
- Fireplace Mantel
- Entrance Foyer
- Great Room
- Family Room
- Living Room
- Formal Dining Room
- Den
- Wood Flooring
- Laundry on lower level
- Attic
Kitchen
- Galley Kitchen
- Second Kitchen
Bedrooms and Bathrooms
Improved Basement
- English Basement
- Heated Basement
- Connecting Stairway
- Interior, Front, and Rear Basement Entry
- Basement Windows
Parking
- 4 Parking Spaces
- Alley Access
- Gravel Driveway
Utilities
- Central Air
- Hot Water Heating System
- Municipal Trash
- Cable TV Available
Listing and Financial Details
- Tax Lot 84
- Assessor Parcel Number 0093//0084
Community Details
Overview
- No Home Owners Association
- Building Winterized
- Old City #2 Subdivision
- Property has 5 Levels
Pet Policy
- Pets Allowed
Map
Home Values in the Area
Average Home Value in this Area
Property History
| Date | Event | Price | Change | Sq Ft Price |
|---|---|---|---|---|
| 01/28/2025 01/28/25 | Sold | $2,500,000 | 0.0% | $430 / Sq Ft |
| 01/07/2025 01/07/25 | Pending | -- | -- | -- |
| 12/26/2024 12/26/24 | For Sale | $2,500,000 | +6.4% | $430 / Sq Ft |
| 12/28/2022 12/28/22 | Sold | $2,350,000 | -5.8% | $420 / Sq Ft |
| 11/28/2022 11/28/22 | Pending | -- | -- | -- |
| 11/13/2022 11/13/22 | Price Changed | $2,495,000 | -6.7% | $446 / Sq Ft |
| 10/31/2022 10/31/22 | For Sale | $2,675,000 | -- | $478 / Sq Ft |
Tax History
| Year | Tax Paid | Tax Assessment Tax Assessment Total Assessment is a certain percentage of the fair market value that is determined by local assessors to be the total taxable value of land and additions on the property. | Land | Improvement |
|---|---|---|---|---|
| 2024 | $19,190 | $2,344,680 | $814,320 | $1,530,360 |
| 2023 | $14,230 | $2,316,160 | $813,280 | $1,502,880 |
| 2022 | $9,467 | $2,306,180 | $795,350 | $1,510,830 |
| 2021 | $9,581 | $2,330,610 | $787,490 | $1,543,120 |
| 2020 | $19,434 | $2,286,310 | $771,530 | $1,514,780 |
| 2019 | $18,905 | $2,224,090 | $758,500 | $1,465,590 |
| 2018 | $18,589 | $2,186,910 | $0 | $0 |
| 2017 | $17,892 | $2,104,990 | $0 | $0 |
| 2016 | $17,133 | $2,015,680 | $0 | $0 |
| 2015 | $16,430 | $1,932,940 | $0 | $0 |
| 2014 | $15,715 | $1,848,770 | $0 | $0 |
Mortgage History
| Date | Status | Loan Amount | Loan Type |
|---|---|---|---|
| Previous Owner | $1,997,500 | No Value Available | |
| Previous Owner | $1,540,000 | Construction | |
| Previous Owner | $284,348 | New Conventional |
Deed History
| Date | Type | Sale Price | Title Company |
|---|---|---|---|
| Deed | $1,500,000 | First American Title | |
| Deed | $2,350,000 | First American Title | |
| Interfamily Deed Transfer | -- | None Available | |
| Interfamily Deed Transfer | -- | None Available |
Similar Homes in Washington, DC
Source: Bright MLS
MLS Number: DCDC2170460
APN: 0093-0084
- 2008 R St NW
- 2014 R St NW
- 1514 21st St NW
- 1514 21st St NW Unit 2
- 1514 21st St NW Unit 1
- 2000 Massachusetts Ave NW
- 2150 Florida Ave NW Unit 1
- 1709 21st St NW Unit 23
- 1709 21st St NW Unit 42
- 1721 21st St NW Unit 301
- 2149 Florida Ave NW
- 2141 P St NW Unit 605
- 1722 Connecticut Ave NW Unit 9
- 1722 Connecticut Ave NW Unit 7
- 1724 Connecticut Ave NW Unit 1
- 1721 20th St NW Unit DUPLEX 101
- 1712 19th St NW
- 1411 21st St NW
- 2023 O St NW
- 2040 S St NW






