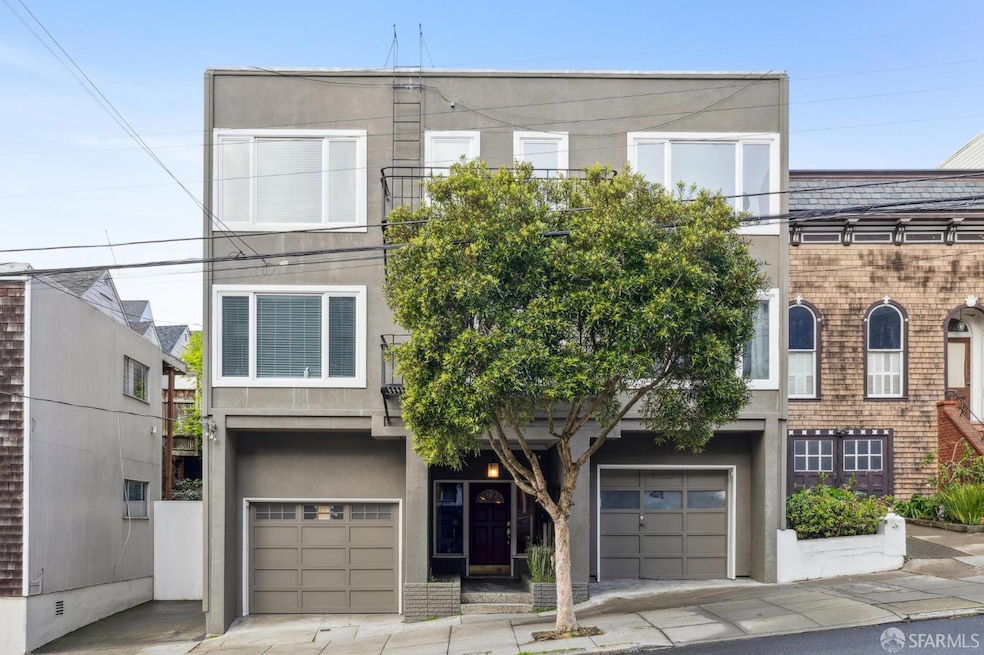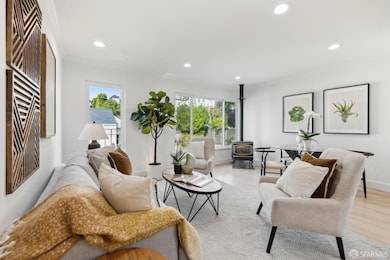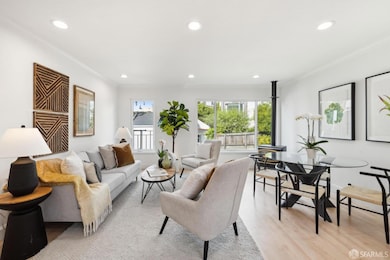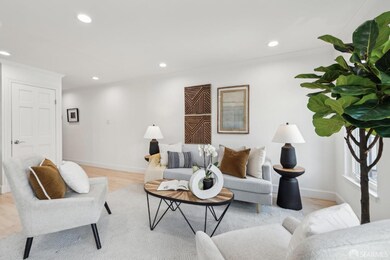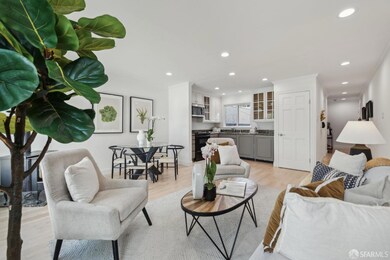
2025 Broderick St Unit 6 San Francisco, CA 94115
Pacific Heights NeighborhoodEstimated payment $6,105/month
Highlights
- Built-In Refrigerator
- Contemporary Architecture
- Granite Countertops
- Cobb (William L.) Elementary School Rated A-
- Wood Flooring
- Family Room Off Kitchen
About This Home
Enjoy the best of Pacific Heights in this bright and airy 1-bedroom, 1-bathroom top-floor condo, complete with in-unit laundry, dedicated covered parking, and storage. The open-concept living area is framed by a wall of windows, filling the space with natural light and offering a seamless flow between the kitchen and living room. The updated bathroom with shower and soaking tub is conveniently located next to the ample sized private bedroom. Ideally situated just moments from the vibrant shops and restaurants of Pacific Heights and Presidio Heights, as well as Alta Plaza Park, the Presidio, and more, this home offers the perfect blend of city convenience and neighborhood charm.
Open House Schedule
-
Sunday, July 20, 20252:00 to 4:00 pm7/20/2025 2:00:00 PM +00:007/20/2025 4:00:00 PM +00:00Light and bright Pacific Heights 1-bedroom, 1-bathroom top-floor condo, with in-unit laundry, dedicated covered parking, and storage.Add to Calendar
Property Details
Home Type
- Condominium
Est. Annual Taxes
- $10,239
Year Built
- Built in 1960 | Remodeled
Lot Details
- Northeast Facing Home
HOA Fees
- $550 Monthly HOA Fees
Parking
- 1 Car Garage
- Side by Side Parking
Home Design
- Contemporary Architecture
Interior Spaces
- 677 Sq Ft Home
- 1-Story Property
- Free Standing Fireplace
- Family Room Off Kitchen
- Living Room with Fireplace
Kitchen
- Free-Standing Electric Range
- <<microwave>>
- Built-In Refrigerator
- Granite Countertops
Flooring
- Wood
- Tile
Bedrooms and Bathrooms
- 1 Full Bathroom
- <<tubWithShowerToken>>
Laundry
- Laundry closet
- Stacked Washer and Dryer
Utilities
- Baseboard Heating
- Internet Available
Community Details
- Association fees include insurance, trash, water
- 8 Units
- 2025 Broderick St Condo Homeowner's Assoc Association, Phone Number (415) 531-1584
- Mid-Rise Condominium
Listing and Financial Details
- Assessor Parcel Number 1005-050
Map
Home Values in the Area
Average Home Value in this Area
Tax History
| Year | Tax Paid | Tax Assessment Tax Assessment Total Assessment is a certain percentage of the fair market value that is determined by local assessors to be the total taxable value of land and additions on the property. | Land | Improvement |
|---|---|---|---|---|
| 2025 | $10,239 | $817,250 | $408,625 | $408,625 |
| 2024 | $10,239 | $801,226 | $400,613 | $400,613 |
| 2023 | $10,064 | $785,516 | $392,758 | $392,758 |
| 2022 | $9,859 | $770,114 | $385,057 | $385,057 |
| 2021 | $9,682 | $755,014 | $377,507 | $377,507 |
| 2020 | $9,787 | $747,274 | $373,637 | $373,637 |
| 2019 | $9,407 | $732,622 | $366,311 | $366,311 |
| 2018 | $9,093 | $718,258 | $359,129 | $359,129 |
| 2017 | $8,688 | $704,176 | $352,088 | $352,088 |
| 2016 | $8,534 | $690,370 | $345,185 | $345,185 |
| 2015 | $7,998 | $650,644 | $325,322 | $325,322 |
| 2014 | $7,788 | $637,900 | $318,950 | $318,950 |
Property History
| Date | Event | Price | Change | Sq Ft Price |
|---|---|---|---|---|
| 06/21/2025 06/21/25 | Price Changed | $849,000 | -5.1% | $1,254 / Sq Ft |
| 05/01/2025 05/01/25 | Price Changed | $895,000 | -5.7% | $1,322 / Sq Ft |
| 04/02/2025 04/02/25 | For Sale | $949,000 | -- | $1,402 / Sq Ft |
Purchase History
| Date | Type | Sale Price | Title Company |
|---|---|---|---|
| Interfamily Deed Transfer | -- | First American Title Company | |
| Grant Deed | $680,000 | First American Title Company | |
| Grant Deed | $561,000 | Chicago Title Company | |
| Grant Deed | $400,000 | Fidelity National Title Co | |
| Grant Deed | $400,000 | Chicago Title Co | |
| Grant Deed | $355,000 | First American Title Co | |
| Grant Deed | $180,000 | Fidelity National Title Ins |
Mortgage History
| Date | Status | Loan Amount | Loan Type |
|---|---|---|---|
| Open | $395,600 | New Conventional | |
| Closed | $417,000 | New Conventional | |
| Previous Owner | $401,387 | New Conventional | |
| Previous Owner | $417,000 | Unknown | |
| Previous Owner | $448,800 | Negative Amortization | |
| Previous Owner | $299,000 | Unknown | |
| Previous Owner | $100,000 | Unknown | |
| Previous Owner | $300,000 | No Value Available | |
| Previous Owner | $320,000 | No Value Available | |
| Previous Owner | $248,500 | No Value Available | |
| Previous Owner | $182,000 | Unknown | |
| Previous Owner | $171,000 | No Value Available | |
| Closed | $60,000 | No Value Available | |
| Closed | $100,000 | No Value Available |
Similar Homes in San Francisco, CA
Source: San Francisco Association of REALTORS® MLS
MLS Number: 425025540
APN: 1005-050
- 3101 Clay St Unit 3
- 3169 Washington St
- 2211 Broderick St Unit 3
- 1822 Lyon St
- 2990 Jackson St Unit 4
- 2922 Pine St
- 2801 Jackson St Unit 103
- 1721 Lyon St
- 2736 Bush St
- 3014 Pine St
- 3014 Pine St Unit A
- 2654-2656 Bush St
- 2830 Pacific Ave
- 2800 Pacific Ave
- 2725 Broadway St
- 2655 Bush St Unit 119
- 2655 Bush St Unit 123
- 2898 Broadway St
- 2881 Vallejo St
- 2556 Pine St
- 1826 Broderick St
- 2309 Divisadero St
- 3169 Washington St
- 3201 Washington St Unit FL3-ID379187P
- 3201 Washington St Unit FL4-ID398994P
- 2755 Sutter St
- 2000 Post St
- 48 Terra Vista Ave Unit C
- 2400 Pacific Ave
- 2398 Pacific Ave
- 1881 Sutter St
- 2765 Lombard St Unit 2
- 1475 Fillmore St
- 2200 Sacramento St Unit 1207
- 2140 Pacific Ave
- 2120 Pacific Ave
- 746 Spruce St Unit 3
- 3345 Fillmore St
- 3344 Broderick St
- 1528 Fulton St Unit 1528
