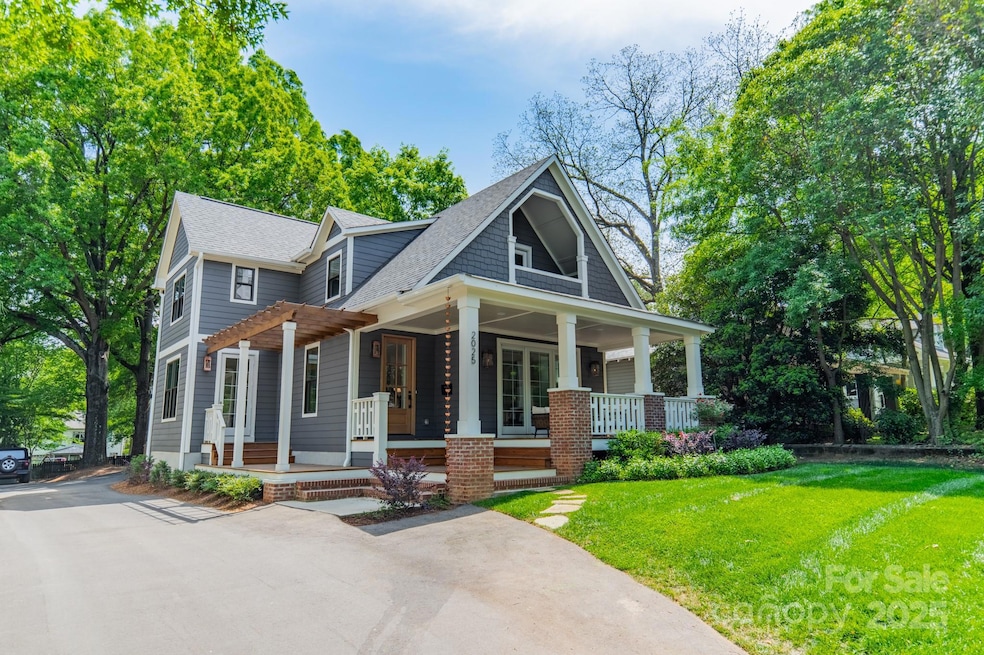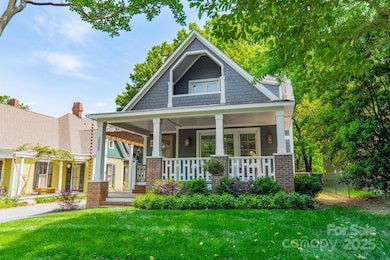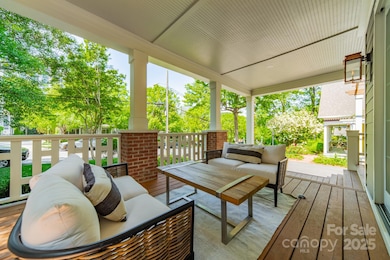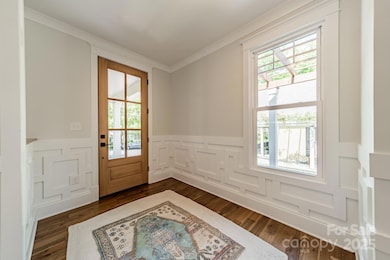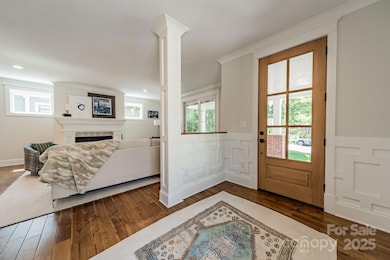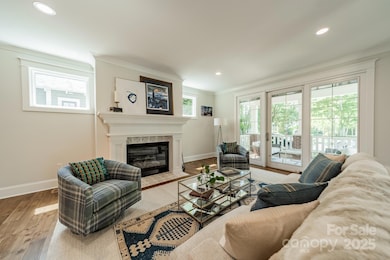
2025 Euclid Ave Charlotte, NC 28203
Dilworth NeighborhoodEstimated payment $10,596/month
Highlights
- New Construction
- Wood Flooring
- Terrace
- Dilworth Elementary School: Latta Campus Rated A-
- Mud Room
- Bar Fridge
About This Home
Nestled in a premier Dilworth location, 2025 Euclid is an exceptional opportunity to enjoy the amenities of new construction while keeping all the charm of classic Dilworth! This craftsman style bungalow features a large covered front porch, open floor plan with oversized dining room, high end appliances and thick moldings throughout. Enjoy primary suite on main, abundant storage and an oversized 2-car garage. Upstairs you will find an additional spacious en-suite bedroom, 3rd bedroom with jack and jill bath and the flexibility of a 4th bedroom/bonus with sleeping porch. At the end of the wide hallway are glass french doors leading out to the massive rooftop terrace; With its dedicated wetbar and powder room, and shaded by the mature tree canopy, it is an entertainer’s dream! Enjoy the lifestyle being within walking distance to all the shops, light rail, restaurants, nightlife and charming historic neighborhoods Dilworth and SouthEnd have to offer!
Open House Schedule
-
Saturday, April 26, 20251:00 to 3:00 pm4/26/2025 1:00:00 PM +00:004/26/2025 3:00:00 PM +00:00Add to Calendar
Home Details
Home Type
- Single Family
Est. Annual Taxes
- $6,654
Year Built
- Built in 2023 | New Construction
Lot Details
- Lot Dimensions are 50x200
- Property is zoned N1-C
Parking
- 2 Car Attached Garage
- Garage Door Opener
- Driveway
Home Design
- Bungalow
- Brick Exterior Construction
Interior Spaces
- 2-Story Property
- Wet Bar
- Bar Fridge
- Mud Room
- Living Room with Fireplace
- Crawl Space
- Pull Down Stairs to Attic
Kitchen
- Gas Oven
- Range Hood
- Microwave
- ENERGY STAR Qualified Refrigerator
- Plumbed For Ice Maker
- Dishwasher
- Kitchen Island
- Disposal
Flooring
- Wood
- Tile
Bedrooms and Bathrooms
- Walk-In Closet
Laundry
- Laundry Room
- Laundry Chute
- Washer and Electric Dryer Hookup
Outdoor Features
- Terrace
- Front Porch
Schools
- Dilworth Elementary School
- Sedgefield Middle School
- Myers Park High School
Utilities
- Forced Air Heating and Cooling System
- Heating System Uses Natural Gas
- Electric Water Heater
Community Details
- Dilworth Subdivision
Listing and Financial Details
- Assessor Parcel Number 121-068-26
Map
Home Values in the Area
Average Home Value in this Area
Tax History
| Year | Tax Paid | Tax Assessment Tax Assessment Total Assessment is a certain percentage of the fair market value that is determined by local assessors to be the total taxable value of land and additions on the property. | Land | Improvement |
|---|---|---|---|---|
| 2023 | $6,654 | $907,200 | $600,000 | $307,200 |
| 2022 | $4,670 | $475,000 | $475,000 | $0 |
| 2021 | $4,863 | $492,100 | $475,000 | $17,100 |
| 2020 | $4,856 | $492,100 | $475,000 | $17,100 |
| 2019 | $4,840 | $492,100 | $475,000 | $17,100 |
| 2018 | $3,111 | $231,500 | $200,000 | $31,500 |
| 2017 | $3,060 | $231,500 | $200,000 | $31,500 |
| 2016 | -- | $231,500 | $200,000 | $31,500 |
| 2015 | $3,039 | $231,500 | $200,000 | $31,500 |
| 2014 | $3,035 | $231,500 | $200,000 | $31,500 |
Property History
| Date | Event | Price | Change | Sq Ft Price |
|---|---|---|---|---|
| 04/23/2025 04/23/25 | For Sale | $1,799,000 | -- | $501 / Sq Ft |
Deed History
| Date | Type | Sale Price | Title Company |
|---|---|---|---|
| Warranty Deed | $475,000 | None Available | |
| Quit Claim Deed | -- | None Available | |
| Deed | -- | -- |
Similar Homes in Charlotte, NC
Source: Canopy MLS (Canopy Realtor® Association)
MLS Number: 4250314
APN: 121-068-26
- 2094 Euclid Ave Unit 3
- 287 McDonald Ave Unit 23
- 2125 Southend Dr Unit 349
- 317 E Tremont Ave Unit 103
- 301 E Tremont Ave
- 426 Magnolia Ave
- 415 Mather Green Ave Unit I
- 1144 Thayer Glen Ct
- 1149 Thayer Glen Ct
- 1124 Thayer Glen Ct
- 1116 Thayer Glen Ct
- 4525 Haida Ct
- 501 Olmsted Park Place Unit N
- 266 Iverson Way
- 234 Iverson Way
- 2355 Crockett Park Place
- 728 Brookside Ave
- 623 Olmsted Park Place Unit D
- 323 Atherton St
- 448 Iverson Way
