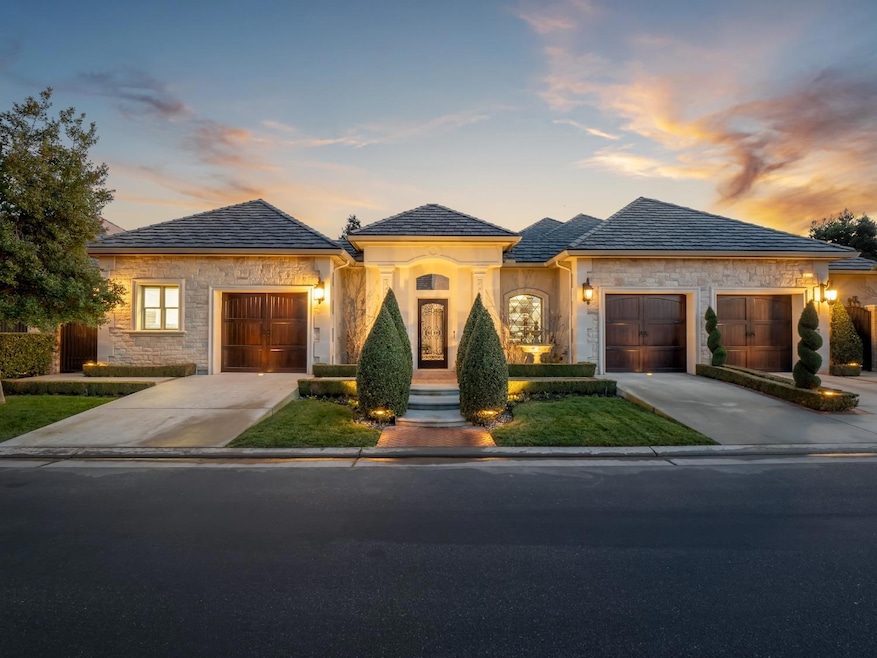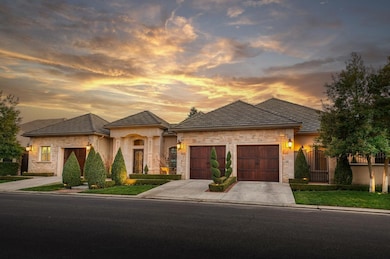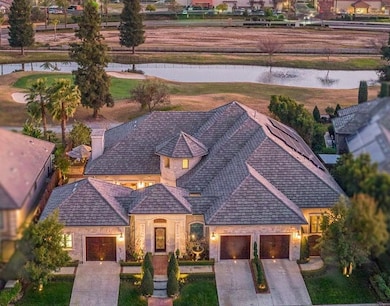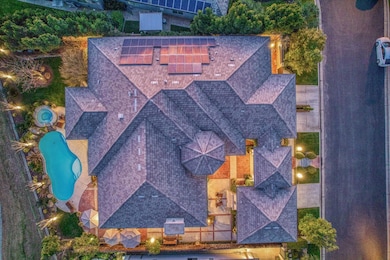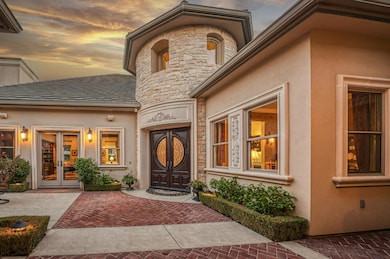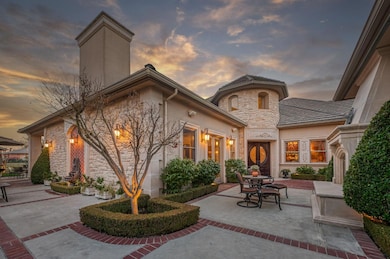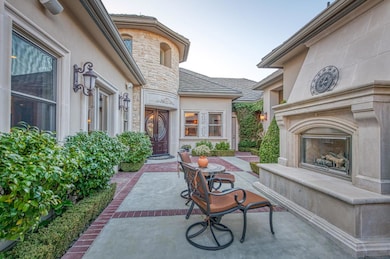
2027 E Glengarry Way Fresno, CA 93730
Woodward Park NeighborhoodHighlights
- Golf Course Community
- In Ground Pool
- Wood Flooring
- James S. Fugman Elementary School Rated A
- Gated Community
- Jetted Tub in Primary Bathroom
About This Home
As of February 2025Located in the prestigious gated community of Villa Alicante overlooking the 17th green, this stunning Gary McDonald custom offers perfection in every detail. A gorgeous courtyard with a built-in fireplace first greets you, offering a cozy space for relaxation or lively gatherings. Entering the home through grand double doors, the foyer leads you to the spacious great room, featuring custom cabinetry, fireplace, and large windows, filling the space with natural light, and lovely views. The kitchen is a chef's dream, boasting abundant counter space, custom wood cabinetry, a large island and top of the line Wolf and Sub-Zero appliances. A Butler's pantry with a Sub-Zero wine fridge and double dishwasher drawers connects to the formal dining room. A 144-bottle temperature-controlled wine cellar with an impressive wrought iron door keeps your favorite wines close at hand. The Primary Suite is a serene retreat with a spa-like bath, jetted tub, double vanities, his-and-her walk-in closets, and views of the backyard, pool, and golf course. The family wing also includes a guest bath, laundry room and three other bedrooms; one is en-suite, and one is currently a home theater. The large entertainer's backyard offers beautiful pond and golf course views, multiple seating areas, pool/spa, outdoor kitchen, both side and back patios with TV and built-in sound system. A four-car garage and owned solar compliment this beautiful home.Bedroom count different than tax records - buyer to verify.
Home Details
Home Type
- Single Family
Est. Annual Taxes
- $14,884
Year Built
- Built in 2009
Lot Details
- 0.34 Acre Lot
- Lot Dimensions are 100x148
- Fenced Yard
- Mature Landscaping
- Front and Back Yard Sprinklers
- Property is zoned RS3
HOA Fees
- $217 Monthly HOA Fees
Parking
- Automatic Garage Door Opener
Home Design
- Mediterranean Architecture
- Concrete Foundation
- Tile Roof
- Stucco
Interior Spaces
- 4,502 Sq Ft Home
- 1-Story Property
- 2 Fireplaces
- Zero Clearance Fireplace
- Self Contained Fireplace Unit Or Insert
- Double Pane Windows
- Formal Dining Room
- Laundry in Utility Room
Kitchen
- Eat-In Kitchen
- Breakfast Bar
- Microwave
- Wine Refrigerator
- Disposal
Flooring
- Wood
- Carpet
- Tile
Bedrooms and Bathrooms
- 4 Bedrooms
- 3.5 Bathrooms
- Jetted Tub in Primary Bathroom
- Bathtub with Shower
- Separate Shower
Pool
- In Ground Pool
- Gunite Pool
Outdoor Features
- Covered patio or porch
Utilities
- Central Heating and Cooling System
- Tankless Water Heater
Community Details
Recreation
- Golf Course Community
Additional Features
- Gated Community
Map
Home Values in the Area
Average Home Value in this Area
Property History
| Date | Event | Price | Change | Sq Ft Price |
|---|---|---|---|---|
| 02/20/2025 02/20/25 | Sold | $2,275,000 | -3.2% | $505 / Sq Ft |
| 01/22/2025 01/22/25 | Pending | -- | -- | -- |
| 01/17/2025 01/17/25 | For Sale | $2,350,000 | -- | $522 / Sq Ft |
Tax History
| Year | Tax Paid | Tax Assessment Tax Assessment Total Assessment is a certain percentage of the fair market value that is determined by local assessors to be the total taxable value of land and additions on the property. | Land | Improvement |
|---|---|---|---|---|
| 2023 | $14,884 | $1,166,437 | $414,258 | $752,179 |
| 2022 | $14,154 | $1,143,567 | $406,136 | $737,431 |
| 2021 | $13,773 | $1,121,145 | $398,173 | $722,972 |
| 2020 | $13,774 | $1,109,650 | $394,091 | $715,559 |
| 2019 | $13,549 | $1,087,893 | $386,364 | $701,529 |
| 2018 | $13,257 | $1,066,563 | $378,789 | $687,774 |
| 2017 | $13,037 | $1,045,651 | $371,362 | $674,289 |
| 2016 | $12,630 | $1,025,149 | $364,081 | $661,068 |
| 2015 | $12,498 | $1,009,752 | $358,613 | $651,139 |
| 2014 | $12,326 | $989,974 | $351,589 | $638,385 |
Mortgage History
| Date | Status | Loan Amount | Loan Type |
|---|---|---|---|
| Open | $500,000 | New Conventional | |
| Previous Owner | $1,173,326 | Purchase Money Mortgage |
Deed History
| Date | Type | Sale Price | Title Company |
|---|---|---|---|
| Grant Deed | $2,275,000 | Fidelity National Title Compan | |
| Interfamily Deed Transfer | -- | None Available | |
| Trustee Deed | $965,300 | None Available | |
| Grant Deed | $1,676,500 | First American |
Similar Homes in Fresno, CA
Source: Fresno MLS
MLS Number: 623942
APN: 579-140-10S
- 11320 N Blue Sage Ave
- 11351 N Knotting Hill Dr
- 11346 N Garden Sage Ave
- 11333 N Garden Sage Ave
- 1807 E Clubhouse Dr
- 2051 Axelson Dr
- 2067 E Axelson Dr
- 2242 E Carnoustie Ave
- 11395 N Monte Vista Way
- 1842 E Buena Salud Way
- 2243 E Carnoustie Ave
- 2490 E Copper Ridge Dr
- 1647 E Autumn Sage Ave
- 11544 N Queensberry Ave
- 1639 E Clubhouse Dr
- 2164 E Las Palmas Dr
- 1594 E Autumn Sage Ave
- 1732 E Calle Verde Way
- 2136 E Olympic Ave
- 10776 N Sierra Vista Ave
