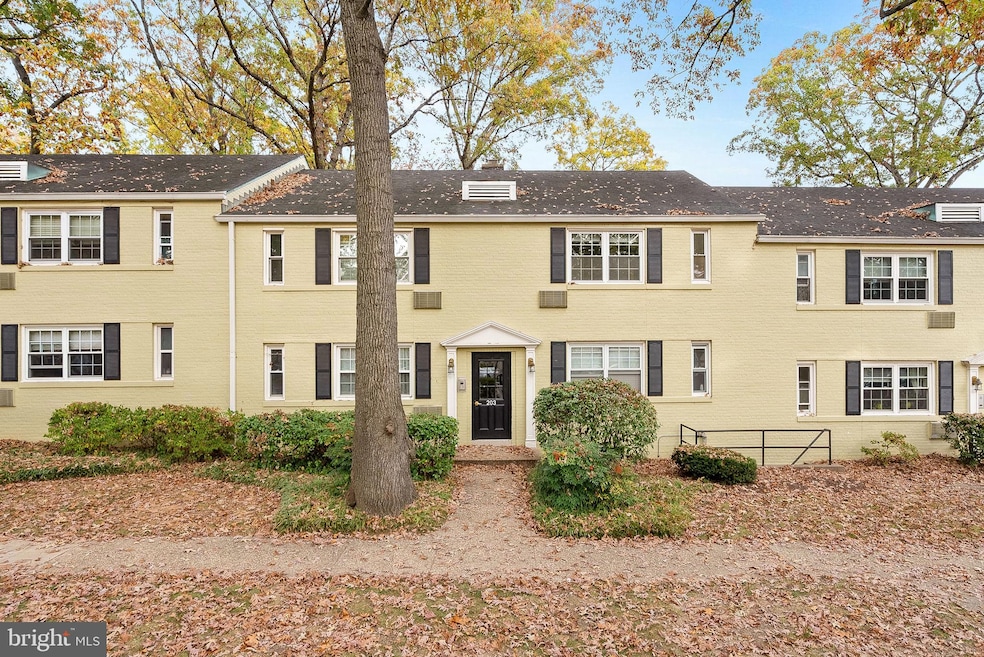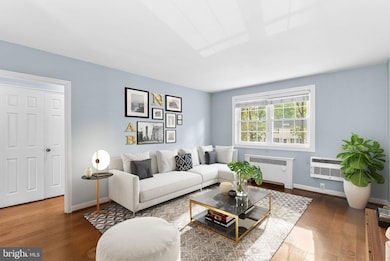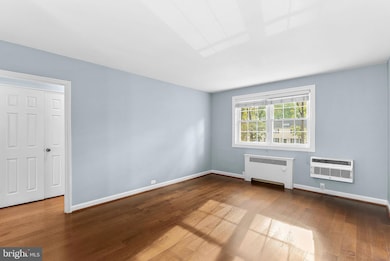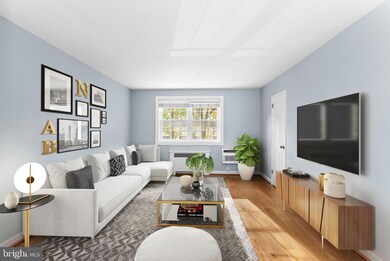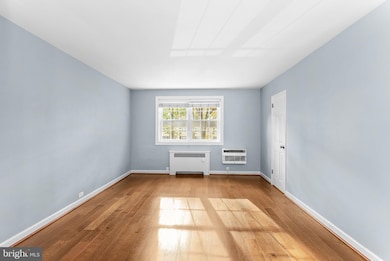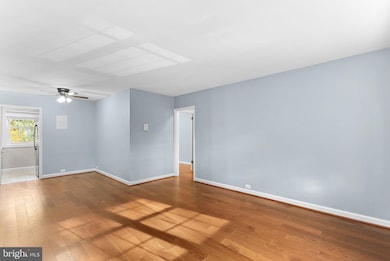
203 N Trenton St Unit 2034 Arlington, VA 22203
Buckingham NeighborhoodHighlights
- Fitness Center
- Colonial Architecture
- Engineered Wood Flooring
- Swanson Middle School Rated A
- Clubhouse
- Central Air
About This Home
As of January 2025This top-floor unit beautifully combines modern upgrades with classic appeal. The kitchen boasts premium stainless steel appliances, a gas stove, quartz countertops, 42" custom cabinetry, recessed lighting, a glass tile backsplash, and tile flooring.
Extensive upgrades in 2021 enhance both comfort and functionality, including new AC units, updated outlets and switches, and ceiling fans throughout. Beautifully installed engineered hardwood adds warmth and style. In 2024, the bathroom received a complete renovation, showcasing new tile, tub/shower, a new toilet, and a chic vanity. The spacious bedroom offers a generous closet, a modern ceiling fan, and blackout blinds for maximum comfort.
Utilities cover everything except electric and internet/cable, providing added convenience. The building also offers a community room with a fitness area, a community garden, and rentable storage units for extra space. With condo approval, you also have the option to upgrade the electrical panel to install a washer and dryer in the unit for added convenience.
Ample permit street parking is available, and the building’s common laundry facilities are conveniently located nearby. Just one mile from Ballston Metro, this unit is ideally situated for easy access to shopping, dining, entertainment, and daily conveniences. With quick access to the Pentagon, Crystal City, and downtown DC, this home is an excellent choice for professionals seeking an ideal location.
Property Details
Home Type
- Condominium
Est. Annual Taxes
- $2,369
Year Built
- Built in 1940 | Remodeled in 2021
HOA Fees
- $487 Monthly HOA Fees
Home Design
- Colonial Architecture
- Brick Exterior Construction
Interior Spaces
- 666 Sq Ft Home
- Property has 1 Level
- Engineered Wood Flooring
Bedrooms and Bathrooms
- 1 Main Level Bedroom
- 1 Full Bathroom
Parking
- On-Street Parking
- Parking Permit Included
- Unassigned Parking
Utilities
- Central Air
- Radiator
- Natural Gas Water Heater
Listing and Financial Details
- Assessor Parcel Number 20-028-062
Community Details
Overview
- Association fees include exterior building maintenance, insurance, lawn maintenance, management, sewer, snow removal, trash, water
- Low-Rise Condominium
- Arlington Oaks Association Condos
- Arlington Oaks Subdivision
Amenities
- Clubhouse
- Party Room
- Laundry Facilities
Recreation
- Fitness Center
Pet Policy
- Pet Size Limit
- Breed Restrictions
Map
Home Values in the Area
Average Home Value in this Area
Property History
| Date | Event | Price | Change | Sq Ft Price |
|---|---|---|---|---|
| 01/07/2025 01/07/25 | Sold | $273,380 | -0.4% | $410 / Sq Ft |
| 12/17/2024 12/17/24 | Pending | -- | -- | -- |
| 11/08/2024 11/08/24 | For Sale | $274,500 | +14.4% | $412 / Sq Ft |
| 02/01/2021 02/01/21 | Sold | $240,000 | -2.0% | $361 / Sq Ft |
| 12/29/2020 12/29/20 | Pending | -- | -- | -- |
| 11/20/2020 11/20/20 | For Sale | $245,000 | +16.7% | $368 / Sq Ft |
| 08/18/2017 08/18/17 | Sold | $210,000 | 0.0% | $316 / Sq Ft |
| 07/22/2017 07/22/17 | Pending | -- | -- | -- |
| 07/17/2017 07/17/17 | Price Changed | $210,000 | -2.1% | $316 / Sq Ft |
| 07/10/2017 07/10/17 | Price Changed | $214,500 | -1.2% | $323 / Sq Ft |
| 06/29/2017 06/29/17 | Price Changed | $217,000 | -0.9% | $326 / Sq Ft |
| 06/21/2017 06/21/17 | For Sale | $219,000 | +4.3% | $329 / Sq Ft |
| 06/20/2017 06/20/17 | Off Market | $210,000 | -- | -- |
Tax History
| Year | Tax Paid | Tax Assessment Tax Assessment Total Assessment is a certain percentage of the fair market value that is determined by local assessors to be the total taxable value of land and additions on the property. | Land | Improvement |
|---|---|---|---|---|
| 2024 | $2,369 | $229,300 | $51,300 | $178,000 |
| 2023 | $2,458 | $238,600 | $51,300 | $187,300 |
| 2022 | $2,366 | $229,700 | $51,300 | $178,400 |
| 2021 | $2,366 | $229,700 | $51,300 | $178,400 |
| 2020 | $2,118 | $206,400 | $37,300 | $169,100 |
| 2019 | $2,065 | $201,300 | $37,300 | $164,000 |
| 2018 | $2,001 | $198,900 | $37,300 | $161,600 |
| 2017 | $1,962 | $195,000 | $37,300 | $157,700 |
| 2016 | $1,932 | $195,000 | $37,300 | $157,700 |
| 2015 | $2,025 | $203,300 | $37,300 | $166,000 |
| 2014 | $1,992 | $200,000 | $37,300 | $162,700 |
Mortgage History
| Date | Status | Loan Amount | Loan Type |
|---|---|---|---|
| Previous Owner | $228,000 | New Conventional | |
| Previous Owner | $197,763 | VA | |
| Previous Owner | $210,000 | No Value Available | |
| Previous Owner | $156,000 | Stand Alone Refi Refinance Of Original Loan | |
| Previous Owner | $150,000 | No Value Available | |
| Previous Owner | $30,000 | No Value Available | |
| Previous Owner | $55,100 | No Value Available | |
| Previous Owner | $47,400 | No Value Available |
Deed History
| Date | Type | Sale Price | Title Company |
|---|---|---|---|
| Deed | $273,380 | Universal Title | |
| Deed | $273,380 | Universal Title | |
| Warranty Deed | $240,000 | Psr Title | |
| Deed | $210,000 | Commonwealth Land Title Co | |
| Deed | $58,000 | -- | |
| Deed | $48,300 | -- |
Similar Homes in Arlington, VA
Source: Bright MLS
MLS Number: VAAR2050018
APN: 20-028-062
- 45 N Trenton St
- 110 N George Mason Dr Unit 1101
- 4501 Arlington Blvd Unit 603
- 4501 Arlington Blvd Unit 425
- 4616 Arlington Blvd
- 4225 N Henderson Rd Unit 1
- 4141 N Henderson Rd Unit 127
- 4141 N Henderson Rd Unit 412
- 4141 N Henderson Rd Unit 923
- 4141 N Henderson Rd Unit 1207
- 4141 N Henderson Rd Unit 511
- 4141 N Henderson Rd Unit 314
- 4141 N Henderson Rd Unit 1012
- 3706 1st Rd S
- 4631 2nd St N
- 30 S Old Glebe Rd Unit 202E
- 4810 3rd St N
- 3701 5th St S Unit 408
- 557 N Piedmont St
- 108 N Jackson St
