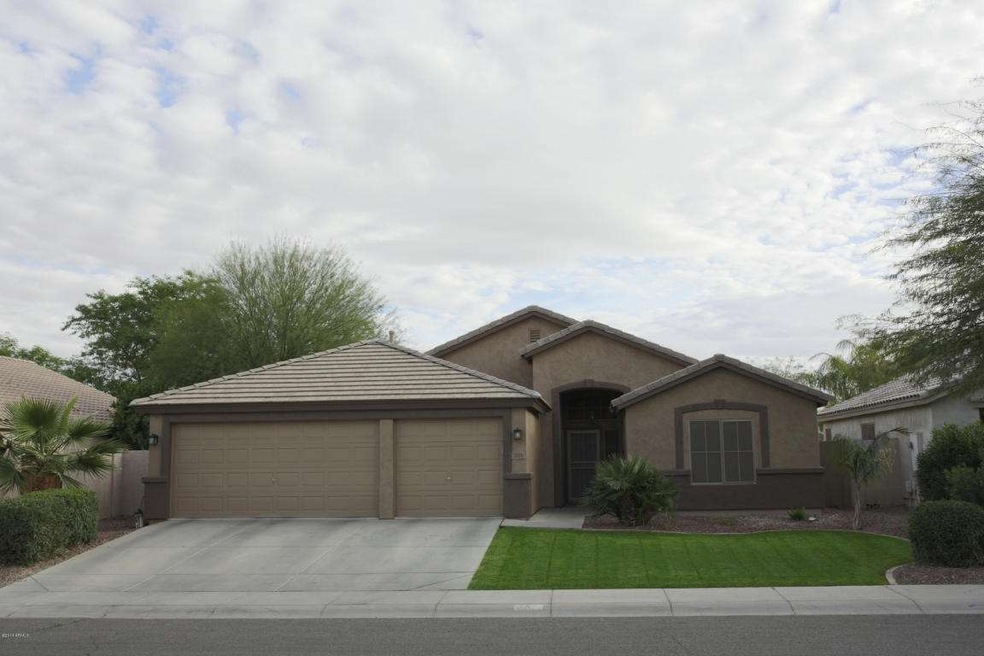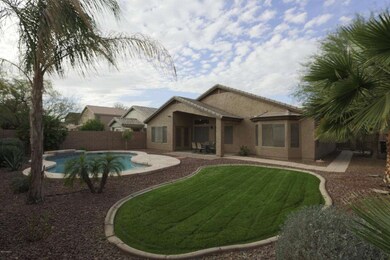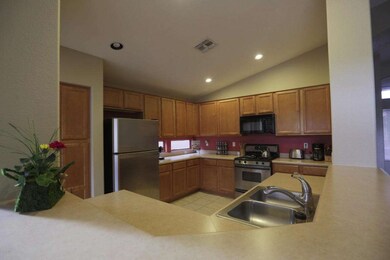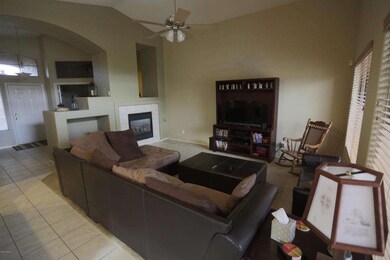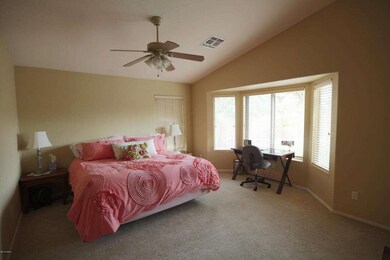
203 W Raven Dr Chandler, AZ 85286
Central Chandler NeighborhoodHighlights
- Play Pool
- 0.17 Acre Lot
- Covered patio or porch
- T. Dale Hancock Elementary School Rated A
- Vaulted Ceiling
- Eat-In Kitchen
About This Home
As of February 2018Tucked in the heart of south Chandler near Ocotillo! Highly desirable 1860 sf Shea single level SPLIT - GREAT ROOM floor plan. 3 bedrooms PLUS OFFICE with double doors, 2 full baths, 3 CAR GARAGE and POOL. Vaulted ceilings, ceiling fans, wood blinds throughout. Neutral tile in all traffic areas. Kitchen has stainless steel appliances, gas range, upgraded maple cabinets and wrap-around breakfast bar that opens to the GREAT ROOM with gas fireplace. Nice eat-in-kitchen looks out to PRIVATE backyard. N/S lot with grassy play area and POOL w/ flagstone decking (pool new in 2006). New exterior paint last year! Carino Estates boasts top Chandler EXCELLING schools, greenbelts, parks, and walking paths. Don't miss this one!
Home Details
Home Type
- Single Family
Est. Annual Taxes
- $1,798
Year Built
- Built in 2001
Lot Details
- 7,605 Sq Ft Lot
- Block Wall Fence
- Front and Back Yard Sprinklers
- Grass Covered Lot
HOA Fees
- $53 Monthly HOA Fees
Parking
- 3 Car Garage
- Garage Door Opener
Home Design
- Wood Frame Construction
- Tile Roof
- Stucco
Interior Spaces
- 1,860 Sq Ft Home
- 1-Story Property
- Vaulted Ceiling
- Ceiling Fan
- Gas Fireplace
- Double Pane Windows
- Family Room with Fireplace
- Security System Owned
Kitchen
- Eat-In Kitchen
- Breakfast Bar
- Built-In Microwave
Flooring
- Carpet
- Tile
Bedrooms and Bathrooms
- 3 Bedrooms
- Primary Bathroom is a Full Bathroom
- 2 Bathrooms
- Dual Vanity Sinks in Primary Bathroom
- Bathtub With Separate Shower Stall
Accessible Home Design
- No Interior Steps
Outdoor Features
- Play Pool
- Covered patio or porch
Schools
- T. Dale Hancock Elementary School
- Bogle Junior High School
- Hamilton High School
Utilities
- Refrigerated Cooling System
- Heating System Uses Natural Gas
- Water Filtration System
- High Speed Internet
- Cable TV Available
Listing and Financial Details
- Tax Lot 119
- Assessor Parcel Number 303-34-803
Community Details
Overview
- Association fees include ground maintenance
- Premier Association, Phone Number (480) 704-2900
- Built by Shea
- Carino Estates Subdivision
Recreation
- Community Playground
- Bike Trail
Map
Home Values in the Area
Average Home Value in this Area
Property History
| Date | Event | Price | Change | Sq Ft Price |
|---|---|---|---|---|
| 04/02/2025 04/02/25 | For Sale | $674,900 | +92.8% | $363 / Sq Ft |
| 02/07/2018 02/07/18 | Sold | $350,000 | +1.5% | $188 / Sq Ft |
| 01/08/2018 01/08/18 | Pending | -- | -- | -- |
| 01/06/2018 01/06/18 | For Sale | $344,900 | +13.5% | $185 / Sq Ft |
| 08/01/2014 08/01/14 | Sold | $304,000 | -1.9% | $163 / Sq Ft |
| 05/06/2014 05/06/14 | Price Changed | $309,900 | -1.6% | $167 / Sq Ft |
| 04/06/2014 04/06/14 | For Sale | $314,900 | -- | $169 / Sq Ft |
Tax History
| Year | Tax Paid | Tax Assessment Tax Assessment Total Assessment is a certain percentage of the fair market value that is determined by local assessors to be the total taxable value of land and additions on the property. | Land | Improvement |
|---|---|---|---|---|
| 2025 | $2,635 | $34,298 | -- | -- |
| 2024 | $2,580 | $32,664 | -- | -- |
| 2023 | $2,580 | $44,400 | $8,880 | $35,520 |
| 2022 | $2,490 | $32,720 | $6,540 | $26,180 |
| 2021 | $2,610 | $30,930 | $6,180 | $24,750 |
| 2020 | $2,598 | $28,520 | $5,700 | $22,820 |
| 2019 | $2,499 | $27,060 | $5,410 | $21,650 |
| 2018 | $2,420 | $25,620 | $5,120 | $20,500 |
| 2017 | $2,255 | $24,080 | $4,810 | $19,270 |
| 2016 | $2,173 | $24,630 | $4,920 | $19,710 |
| 2015 | $2,105 | $22,500 | $4,500 | $18,000 |
Mortgage History
| Date | Status | Loan Amount | Loan Type |
|---|---|---|---|
| Open | $245,000 | New Conventional | |
| Closed | $269,200 | New Conventional | |
| Previous Owner | $304,000 | VA | |
| Previous Owner | $181,150 | Purchase Money Mortgage | |
| Previous Owner | $197,000 | Unknown | |
| Previous Owner | $176,000 | New Conventional | |
| Closed | $34,000 | No Value Available |
Deed History
| Date | Type | Sale Price | Title Company |
|---|---|---|---|
| Warranty Deed | $343,000 | Chicago Title Agency Inc | |
| Warranty Deed | $304,000 | First Arizona Title Agency | |
| Interfamily Deed Transfer | -- | None Available | |
| Cash Sale Deed | $290,000 | Stewart Title & Trust Of Pho | |
| Cash Sale Deed | $290,000 | Stewart Title & Trust Of Pho | |
| Warranty Deed | $226,500 | Stewart Title & Trust Of Pho | |
| Deed | $185,289 | First American Title | |
| Warranty Deed | -- | First American Title |
Similar Homes in Chandler, AZ
Source: Arizona Regional Multiple Listing Service (ARMLS)
MLS Number: 5096512
APN: 303-34-803
- 122 W Raven Dr
- 285 W Goldfinch Way
- 141 W Roadrunner Dr
- 2662 S Iowa St
- 250 W Queen Creek Rd Unit 206
- 250 W Queen Creek Rd Unit 240
- 250 W Queen Creek Rd Unit 229
- 2333 S Eileen Place
- 280 W Wisteria Place
- 640 W Oriole Way
- 390 W Wisteria Place
- 2870 S Tumbleweed Ln
- 3103 S Dakota Place
- 200 E Wisteria Dr
- 723 W Canary Way
- 2702 S Beverly Place
- 2200 S Holguin Way
- 455 W Honeysuckle Dr
- 139 E Desert Broom Dr
- 705 W Queen Creek Rd Unit 2078
