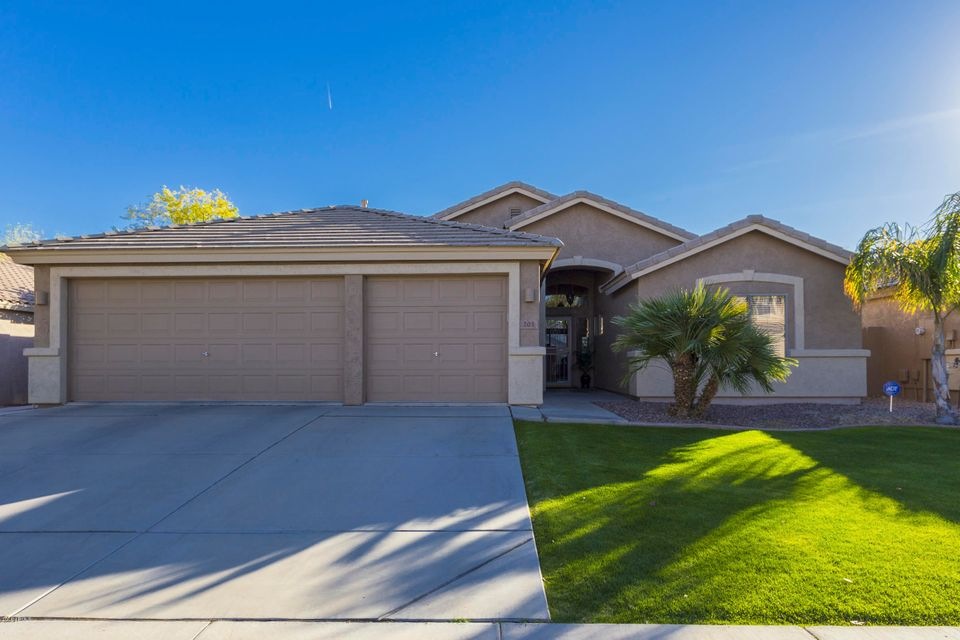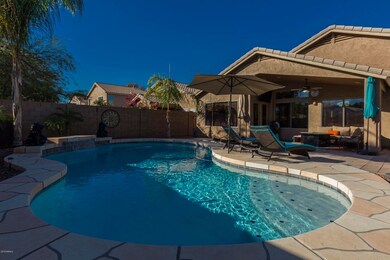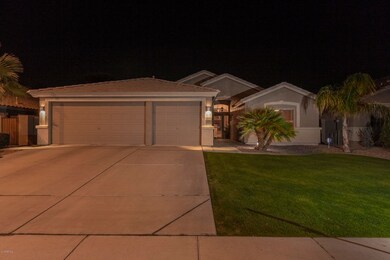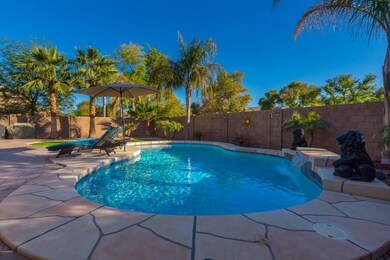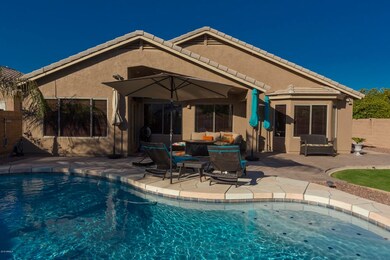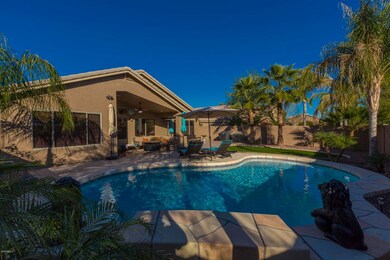
203 W Raven Dr Chandler, AZ 85286
Central Chandler NeighborhoodHighlights
- Play Pool
- 0.17 Acre Lot
- 3 Car Direct Access Garage
- T. Dale Hancock Elementary School Rated A
- Vaulted Ceiling
- Eat-In Kitchen
About This Home
As of February 2018Pristine! Backyard Paradise! Exceptional single level Shea home featuring 3 full bedrooms plus office/den in Chandler’s highly sought after Carino Estates. From the moment you enter you’ll experience the immense pride of ownership and love this home exudes. Soaring vaulted ceilings and tasteful neutral décor throughout. Wow! Cozy, open greatroom featuring gas fireplace and surround sound. Lovely gourmet kitchen w/spice maple cabinets, kitchen breakfast bar, upgraded LG appliances w/Jenn-Air gas range. Enjoy the beautiful oversized backyard with large play pool and water feature. Covered patio with extended patio area–makes this an Entertainer’s Dream. Upgraded chandelier, light fixtures & ceiling fans, wood shutter & blinds plus so much more! A+ location in Chandler! It's a Beauty!
Home Details
Home Type
- Single Family
Est. Annual Taxes
- $2,255
Year Built
- Built in 2001
Lot Details
- 7,605 Sq Ft Lot
- Desert faces the back of the property
- Block Wall Fence
- Front and Back Yard Sprinklers
- Sprinklers on Timer
- Grass Covered Lot
HOA Fees
- $60 Monthly HOA Fees
Parking
- 3 Car Direct Access Garage
- Garage Door Opener
Home Design
- Wood Frame Construction
- Tile Roof
- Stucco
Interior Spaces
- 1,860 Sq Ft Home
- 1-Story Property
- Vaulted Ceiling
- Gas Fireplace
- Double Pane Windows
- Family Room with Fireplace
Kitchen
- Eat-In Kitchen
- Breakfast Bar
- Gas Cooktop
- Built-In Microwave
- Dishwasher
Flooring
- Carpet
- Tile
Bedrooms and Bathrooms
- 3 Bedrooms
- Walk-In Closet
- Primary Bathroom is a Full Bathroom
- 2 Bathrooms
- Dual Vanity Sinks in Primary Bathroom
- Bathtub With Separate Shower Stall
Laundry
- Laundry in unit
- Washer and Dryer Hookup
Schools
- T. Dale Hancock Elementary School
- Bogle Junior High School
- Hamilton High School
Utilities
- Refrigerated Cooling System
- Heating System Uses Natural Gas
- High Speed Internet
- Cable TV Available
Additional Features
- No Interior Steps
- Play Pool
Listing and Financial Details
- Tax Lot 119
- Assessor Parcel Number 303-34-803
Community Details
Overview
- Premier Association, Phone Number (480) 704-2900
- Built by Shea Homes
- Carino Estates Subdivision
Recreation
- Community Playground
- Bike Trail
Map
Home Values in the Area
Average Home Value in this Area
Property History
| Date | Event | Price | Change | Sq Ft Price |
|---|---|---|---|---|
| 04/02/2025 04/02/25 | For Sale | $674,900 | +92.8% | $363 / Sq Ft |
| 02/07/2018 02/07/18 | Sold | $350,000 | +1.5% | $188 / Sq Ft |
| 01/08/2018 01/08/18 | Pending | -- | -- | -- |
| 01/06/2018 01/06/18 | For Sale | $344,900 | +13.5% | $185 / Sq Ft |
| 08/01/2014 08/01/14 | Sold | $304,000 | -1.9% | $163 / Sq Ft |
| 05/06/2014 05/06/14 | Price Changed | $309,900 | -1.6% | $167 / Sq Ft |
| 04/06/2014 04/06/14 | For Sale | $314,900 | -- | $169 / Sq Ft |
Tax History
| Year | Tax Paid | Tax Assessment Tax Assessment Total Assessment is a certain percentage of the fair market value that is determined by local assessors to be the total taxable value of land and additions on the property. | Land | Improvement |
|---|---|---|---|---|
| 2025 | $2,635 | $34,298 | -- | -- |
| 2024 | $2,580 | $32,664 | -- | -- |
| 2023 | $2,580 | $44,400 | $8,880 | $35,520 |
| 2022 | $2,490 | $32,720 | $6,540 | $26,180 |
| 2021 | $2,610 | $30,930 | $6,180 | $24,750 |
| 2020 | $2,598 | $28,520 | $5,700 | $22,820 |
| 2019 | $2,499 | $27,060 | $5,410 | $21,650 |
| 2018 | $2,420 | $25,620 | $5,120 | $20,500 |
| 2017 | $2,255 | $24,080 | $4,810 | $19,270 |
| 2016 | $2,173 | $24,630 | $4,920 | $19,710 |
| 2015 | $2,105 | $22,500 | $4,500 | $18,000 |
Mortgage History
| Date | Status | Loan Amount | Loan Type |
|---|---|---|---|
| Open | $245,000 | New Conventional | |
| Closed | $269,200 | New Conventional | |
| Previous Owner | $304,000 | VA | |
| Previous Owner | $181,150 | Purchase Money Mortgage | |
| Previous Owner | $197,000 | Unknown | |
| Previous Owner | $176,000 | New Conventional | |
| Closed | $34,000 | No Value Available |
Deed History
| Date | Type | Sale Price | Title Company |
|---|---|---|---|
| Warranty Deed | $343,000 | Chicago Title Agency Inc | |
| Warranty Deed | $304,000 | First Arizona Title Agency | |
| Interfamily Deed Transfer | -- | None Available | |
| Cash Sale Deed | $290,000 | Stewart Title & Trust Of Pho | |
| Cash Sale Deed | $290,000 | Stewart Title & Trust Of Pho | |
| Warranty Deed | $226,500 | Stewart Title & Trust Of Pho | |
| Deed | $185,289 | First American Title | |
| Warranty Deed | -- | First American Title |
Similar Homes in Chandler, AZ
Source: Arizona Regional Multiple Listing Service (ARMLS)
MLS Number: 5705516
APN: 303-34-803
- 122 W Raven Dr
- 285 W Goldfinch Way
- 141 W Roadrunner Dr
- 2662 S Iowa St
- 250 W Queen Creek Rd Unit 206
- 250 W Queen Creek Rd Unit 240
- 250 W Queen Creek Rd Unit 229
- 2333 S Eileen Place
- 280 W Wisteria Place
- 640 W Oriole Way
- 390 W Wisteria Place
- 3103 S Dakota Place
- 723 W Canary Way
- 2702 S Beverly Place
- 2200 S Holguin Way
- 455 W Honeysuckle Dr
- 139 E Desert Broom Dr
- 705 W Queen Creek Rd Unit 2126
- 705 W Queen Creek Rd Unit 2078
- 705 W Queen Creek Rd Unit 1154
