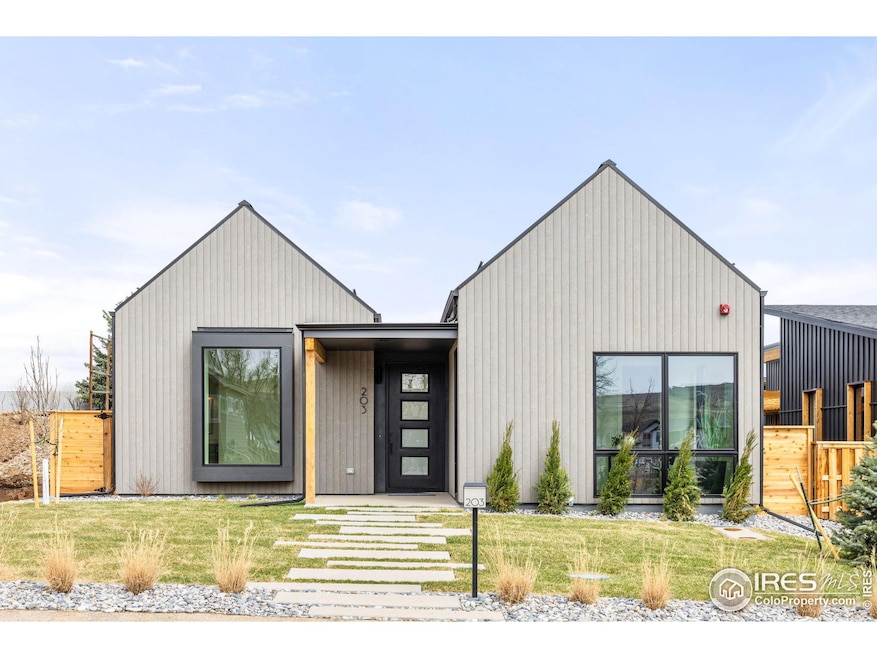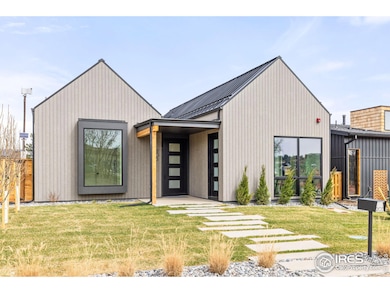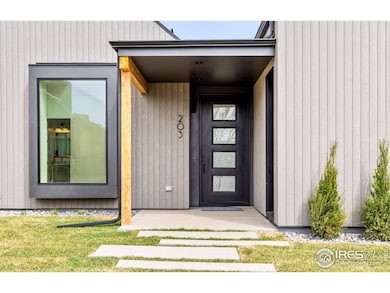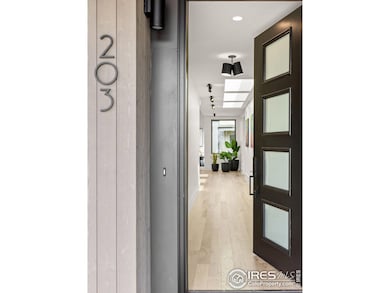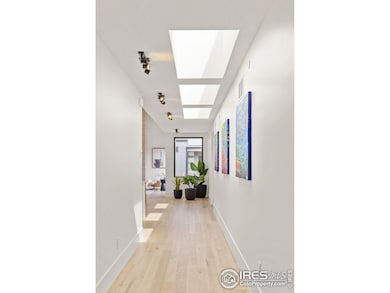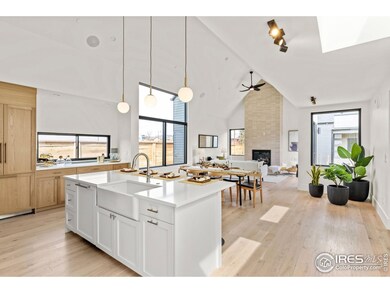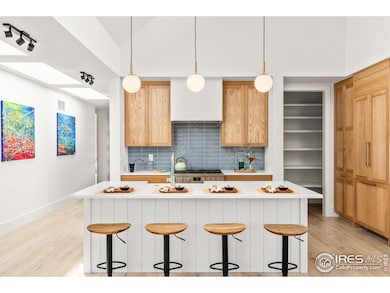
203 W William St Superior, CO 80027
Superior South NeighborhoodEstimated payment $8,191/month
Highlights
- New Construction
- Two Primary Bedrooms
- Contemporary Architecture
- Monarch K-8 School Rated A
- Open Floorplan
- Cathedral Ceiling
About This Home
Old town Superior celebrates this brand new Scandinavian style modern ranch to the neighborhood. Beautiful lines & design throughout with a practical, open floor plan that functions beautifully for those desiring lock/leave all main level living that invites and intrigues all that are fortunate enough to visit the "twin gables" property. Main home offers 2 en suite bedrooms + office w/powder, vaulted ceilings, white oak flooring throughout, level 5 smooth drywall, skylights, gas FP and beautiful oversized Sierra Pacific window placement. Bonus legal ADU attached to the garage works well for rental income, long term visitors or more! Perfectly placed in old town with immediate access to Coal Creek open space trails, commercial amenities(Whole foods, Target, Costco, etc) and fast access to Boulder/Denver turnpike! The aesthetic of the home overflows into the outdoor spaces. Fully landscaped and fenced lot with over 13 new trees & beautiful sand washed concrete patio/steps. Numerous upgrades in the home: smart lighting, built in speakers, metal roof, thermally modified exterior siding, fire suppression system, quartz slab countertops, top of the line Bosch appliances, central AC, WIFI mesh system built into the walls, custom tile work & more!
Home Details
Home Type
- Single Family
Est. Annual Taxes
- $1,161
Year Built
- Built in 2025 | New Construction
Lot Details
- 7,000 Sq Ft Lot
- Property fronts an alley
- Dirt Road
- South Facing Home
- Southern Exposure
- Wood Fence
- Level Lot
- Sprinkler System
Parking
- 1 Car Detached Garage
- Alley Access
- Garage Door Opener
- Driveway Level
Home Design
- Contemporary Architecture
- Dwelling with Rental
- Wood Frame Construction
- Metal Roof
- Wood Siding
Interior Spaces
- 2,473 Sq Ft Home
- 1-Story Property
- Open Floorplan
- Cathedral Ceiling
- Ceiling Fan
- Skylights
- Gas Fireplace
- Double Pane Windows
- Wood Frame Window
- Living Room with Fireplace
- Dining Room
- Sun or Florida Room
- Wood Flooring
- Crawl Space
Kitchen
- Eat-In Kitchen
- Gas Oven or Range
- Self-Cleaning Oven
- Microwave
- Dishwasher
- Kitchen Island
- Disposal
Bedrooms and Bathrooms
- 4 Bedrooms
- Double Master Bedroom
- Walk-In Closet
- Primary Bathroom is a Full Bathroom
- In-Law or Guest Suite
- Primary bathroom on main floor
- Bathtub and Shower Combination in Primary Bathroom
- Walk-in Shower
Laundry
- Laundry on main level
- Dryer
- Washer
Schools
- Monarch Elementary And Middle School
- Monarch High School
Utilities
- Forced Air Heating and Cooling System
- Heating System Uses Wood
- High Speed Internet
- Cable TV Available
Additional Features
- No Interior Steps
- Energy-Efficient HVAC
- Patio
Community Details
- No Home Owners Association
- Superior & South Subdivision
Listing and Financial Details
- Assessor Parcel Number R0029278
Map
Home Values in the Area
Average Home Value in this Area
Tax History
| Year | Tax Paid | Tax Assessment Tax Assessment Total Assessment is a certain percentage of the fair market value that is determined by local assessors to be the total taxable value of land and additions on the property. | Land | Improvement |
|---|---|---|---|---|
| 2024 | $1,146 | $11,209 | $11,209 | -- |
| 2023 | $1,146 | $11,209 | $14,894 | -- |
| 2022 | $551 | $5,265 | $5,265 | $0 |
| 2021 | $3,310 | $32,775 | $10,832 | $21,943 |
| 2020 | $3,088 | $29,387 | $10,368 | $19,019 |
| 2019 | $3,045 | $29,387 | $10,368 | $19,019 |
| 2018 | $2,553 | $24,408 | $6,696 | $17,712 |
| 2017 | $2,487 | $26,985 | $7,403 | $19,582 |
| 2016 | $2,129 | $20,187 | $6,846 | $13,341 |
| 2015 | $2,016 | $18,308 | $8,119 | $10,189 |
| 2014 | $1,830 | $18,308 | $8,119 | $10,189 |
Property History
| Date | Event | Price | Change | Sq Ft Price |
|---|---|---|---|---|
| 04/02/2025 04/02/25 | For Sale | $1,450,000 | +307.3% | $586 / Sq Ft |
| 06/28/2024 06/28/24 | Sold | $356,000 | -8.0% | $250 / Sq Ft |
| 06/17/2024 06/17/24 | Pending | -- | -- | -- |
| 05/02/2024 05/02/24 | For Sale | $387,000 | +8.7% | $272 / Sq Ft |
| 01/05/2024 01/05/24 | Off Market | $356,000 | -- | -- |
| 11/07/2023 11/07/23 | For Sale | $387,000 | +29.0% | $272 / Sq Ft |
| 04/30/2023 04/30/23 | Off Market | $300,000 | -- | -- |
| 04/28/2023 04/28/23 | Sold | $300,000 | -7.7% | $211 / Sq Ft |
| 09/01/2022 09/01/22 | For Sale | $325,000 | -- | $229 / Sq Ft |
Deed History
| Date | Type | Sale Price | Title Company |
|---|---|---|---|
| Warranty Deed | $356,000 | None Listed On Document | |
| Warranty Deed | $300,000 | First American Title | |
| Warranty Deed | $235,000 | Land Title | |
| Interfamily Deed Transfer | -- | Land Title | |
| Quit Claim Deed | -- | Land Title | |
| Interfamily Deed Transfer | -- | -- | |
| Warranty Deed | $77,000 | -- | |
| Warranty Deed | $45,000 | -- | |
| Warranty Deed | $29,600 | -- | |
| Deed | $46,000 | -- |
Mortgage History
| Date | Status | Loan Amount | Loan Type |
|---|---|---|---|
| Open | $1,029,000 | New Conventional | |
| Closed | $234,500 | Construction | |
| Previous Owner | $276,500 | New Conventional | |
| Previous Owner | $174,947 | New Conventional | |
| Previous Owner | $187,200 | Unknown | |
| Previous Owner | $188,000 | Negative Amortization | |
| Previous Owner | $54,700 | Credit Line Revolving | |
| Previous Owner | $30,000 | Credit Line Revolving | |
| Previous Owner | $25,000 | Unknown | |
| Previous Owner | $101,800 | Unknown | |
| Previous Owner | $101,800 | Unknown | |
| Previous Owner | $31,200 | Unknown |
Similar Homes in the area
Source: IRES MLS
MLS Number: 1029831
APN: 1577240-09-009
- 110 W William St
- 207 Coal Creek Dr Unit 3
- 305 W Charles St
- 307 W Charles St
- 304 W Maple St
- 121 E Coal Creek Dr
- 405 W Charles St
- 101 4th Ave Unit (lot 6)
- 101 4th Ave Unit ( lot 5)
- 101 4th Ave Unit (lot 4)
- 101 4th Ave Unit (lot 3)
- 101 4th Ave Unit (lot 2)
- 101 4th Ave Unit (lot 1)
- 128 E Douglas St
- 125 Mesa Way
- 129 Mesa Way
- 313 S 3rd Ave
- 408 S 2nd Ave
- 412 3rd Ave
- 214 Mohawk Cir
