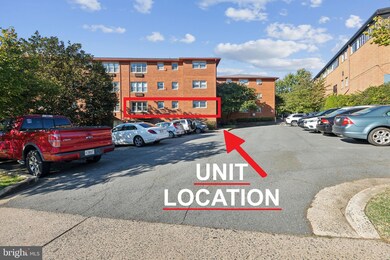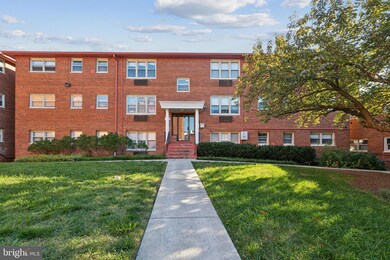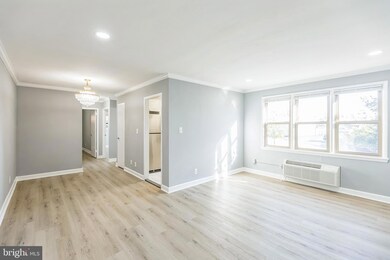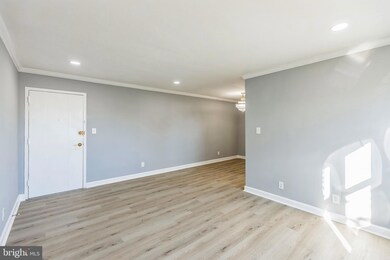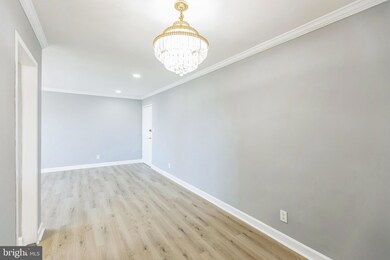
2030 N Woodrow St Unit 4 Arlington, VA 22207
Waverly Hills NeighborhoodHighlights
- Open Floorplan
- Colonial Architecture
- Stainless Steel Appliances
- Glebe Elementary School Rated A
- Main Floor Bedroom
- 3-minute walk to Woodstock Park
About This Home
As of December 2024Welcome to this gorgeous, totally updated, turn-key condo in North Arlington! This very sunny, 2bed/1bath unit has all of the sought after finishes - Granite Kitchen Countertops, White Kitchen, White and Gray Bathroom, and a Beautiful Neutral Wall Color. Upgrades Include - Granite Kitchen Countertops (2024), Kitchen Tile Flooring (2024), Stainless Steel Appliances (2020), New Luxury Vinyl Waterproof Plank Floors (2024), Entire Bathroom Renovation (2024), AC Wall Unit in Living Room Replaced (2024), Both bedroom AC Units Replaced (2024) and Fresh Paint Throughout (2024). --- The unit is located about a block from Chipotle, Starbucks, CVS, Diner, Wine Shop, and more! There is a beautiful park across the street with walking trails and a playground. Very easy commuter access -- close to Rt 66, and aprox. 1 mile to Ballston Metro. Easy in and out to Clarendon, Washington DC, and Falls Church. ---LOW CONDO FEE Includes: Secure Building Access, Water/Sewer, Trash, 1 assigned parking space, Community Laundry Room, Bike Storage, and tons of additional street parking for second car or guests. This unit has it all!
Property Details
Home Type
- Condominium
Est. Annual Taxes
- $2,447
Year Built
- Built in 2005
HOA Fees
- $368 Monthly HOA Fees
Home Design
- Colonial Architecture
- Brick Exterior Construction
Interior Spaces
- 755 Sq Ft Home
- Property has 1 Level
- Open Floorplan
- Crown Molding
- Ceiling Fan
- Combination Dining and Living Room
Kitchen
- Galley Kitchen
- Electric Oven or Range
- Range Hood
- Ice Maker
- Dishwasher
- Stainless Steel Appliances
- Disposal
Bedrooms and Bathrooms
- 2 Main Level Bedrooms
- 1 Full Bathroom
- Bathtub with Shower
Parking
- 1 Open Parking Space
- 1 Parking Space
- Parking Lot
- Parking Permit Included
- Unassigned Parking
Schools
- Glebe Elementary School
- Swanson Middle School
- Yorktown High School
Utilities
- Multiple cooling system units
- Cooling System Mounted In Outer Wall Opening
- Window Unit Cooling System
- Forced Air Heating System
- Vented Exhaust Fan
- Electric Water Heater
Listing and Financial Details
- Assessor Parcel Number 07-004-017
Community Details
Overview
- Association fees include water, sewer, trash, common area maintenance, exterior building maintenance, lawn maintenance, management, pest control, snow removal
- Low-Rise Condominium
- Dominion Terrace Subdivision
Amenities
- Common Area
Pet Policy
- Dogs and Cats Allowed
Map
Home Values in the Area
Average Home Value in this Area
Property History
| Date | Event | Price | Change | Sq Ft Price |
|---|---|---|---|---|
| 12/06/2024 12/06/24 | Sold | $295,000 | 0.0% | $391 / Sq Ft |
| 10/26/2024 10/26/24 | Pending | -- | -- | -- |
| 10/18/2024 10/18/24 | For Sale | $295,000 | -- | $391 / Sq Ft |
Tax History
| Year | Tax Paid | Tax Assessment Tax Assessment Total Assessment is a certain percentage of the fair market value that is determined by local assessors to be the total taxable value of land and additions on the property. | Land | Improvement |
|---|---|---|---|---|
| 2024 | $2,130 | $206,200 | $45,300 | $160,900 |
| 2023 | $2,107 | $204,600 | $45,300 | $159,300 |
| 2022 | $2,107 | $204,600 | $45,300 | $159,300 |
| 2021 | $2,091 | $203,000 | $45,300 | $157,700 |
| 2020 | $1,977 | $192,700 | $21,200 | $171,500 |
| 2019 | $1,847 | $180,000 | $21,200 | $158,800 |
| 2018 | $1,811 | $180,000 | $21,200 | $158,800 |
| 2017 | $1,843 | $183,200 | $21,200 | $162,000 |
| 2016 | $1,815 | $183,200 | $21,200 | $162,000 |
| 2015 | $1,825 | $183,200 | $21,200 | $162,000 |
| 2014 | $1,576 | $158,200 | $21,200 | $137,000 |
Mortgage History
| Date | Status | Loan Amount | Loan Type |
|---|---|---|---|
| Open | $188,100 | New Conventional | |
| Previous Owner | $171,000 | New Conventional |
Deed History
| Date | Type | Sale Price | Title Company |
|---|---|---|---|
| Warranty Deed | $198,000 | Stewart Title |
Similar Homes in Arlington, VA
Source: Bright MLS
MLS Number: VAAR2049684
APN: 07-004-028
- 4401 Cherry Hill Rd Unit 27
- 4401 Cherry Hill Rd Unit 24
- 4401 Cherry Hill Rd Unit 67
- 4401 Cherry Hill Rd Unit 25
- 4390 Lorcom Ln Unit 804
- 4390 Lorcom Ln Unit 702
- 4508 20th St N
- 4343 Cherry Hill Rd Unit 306
- 2315 N Utah St
- 2022 N Taylor St
- 2150 N Stafford St
- 4705 25th St N
- 1804 N Culpeper St
- 1713 N Cameron St
- 4409 17th St N
- 4096 21st Rd N
- 2142 N Dinwiddie St
- 4082 Cherry Hill Rd
- 4048 21st St N
- 1807 N Stafford St

