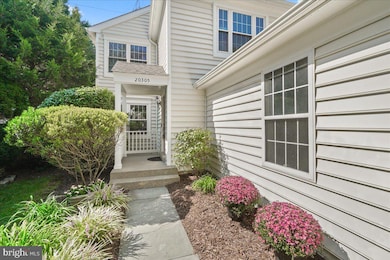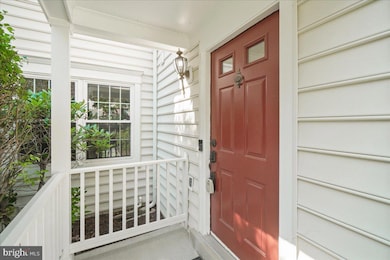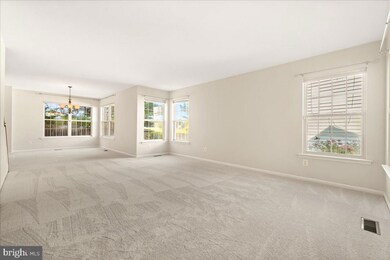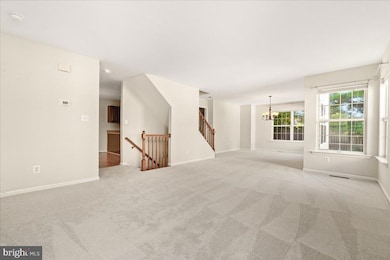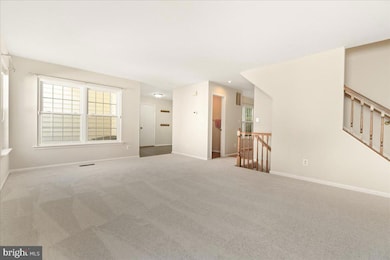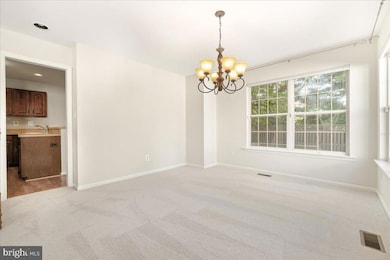
20305 Marketree Place Montgomery Village, MD 20886
Highlights
- Open Floorplan
- Colonial Architecture
- Cathedral Ceiling
- Goshen Elementary School Rated A-
- Deck
- 2-minute walk to Patsy E. Huson Ballfield
About This Home
As of October 2024Stunning 4-Bedroom Home in the Heart of Montgomery Village!
Welcome to your dream home in the coveted Gable Field neighborhood of Montgomery Village, MD! This beautifully updated 4-bedroom, 3.5-bath home showcases an open floor plan ideal for modern living. The main level features a bright eat-in kitchen that seamlessly flows into a cozy family room with a fireplace, perfect for gatherings. Enjoy more formal entertaining in the dedicated dining room and spacious living room, all accentuated by the brand-new entryway flooring and fresh carpeting throughout the home.
Step outside to your private walk-out deck overlooking a serene, partially fenced yard that backs to open space, offering the perfect setting for outdoor relaxation. Upstairs, you'll discover four generously sized bedrooms, including a large primary suite with a sitting area and an ensuite bath complete with a soaking tub and separate shower.
The finished lower level provides endless possibilities, with a full bath, office space, and additional living areas designed for entertaining or movie nights, plus ample storage. Enjoy peace of mind with a newer architectural shingle roof (2019), a brand-new HVAC system (2024), and all-new carpeting throughout.
Situated on a quiet cul-de-sac with a large 2-car garage and extra guest parking, this home offers a blend of comfort, style, and convenience. Close to fantastic amenities and top-rated schools, this is the perfect place to call home. Don’t miss your chance — schedule a private showing today!
Home Details
Home Type
- Single Family
Est. Annual Taxes
- $5,686
Year Built
- Built in 1991
Lot Details
- 5,875 Sq Ft Lot
- Cul-De-Sac
- Back Yard Fenced
- Property is zoned R60
HOA Fees
- $126 Monthly HOA Fees
Parking
- 2 Car Attached Garage
- Front Facing Garage
- Garage Door Opener
Home Design
- Colonial Architecture
- Architectural Shingle Roof
- Vinyl Siding
- Concrete Perimeter Foundation
Interior Spaces
- Property has 2 Levels
- Open Floorplan
- Cathedral Ceiling
- Ceiling Fan
- 1 Fireplace
- Screen For Fireplace
- French Doors
- Entrance Foyer
- Family Room Off Kitchen
- Sitting Room
- Living Room
- Dining Room
- Utility Room
- Attic
Kitchen
- Breakfast Room
- Stove
- Microwave
- Ice Maker
- Dishwasher
- Disposal
Flooring
- Wood
- Carpet
Bedrooms and Bathrooms
- 4 Bedrooms
- En-Suite Bathroom
Laundry
- Front Loading Dryer
- Front Loading Washer
Finished Basement
- Connecting Stairway
- Space For Rooms
Outdoor Features
- Deck
- Porch
Utilities
- Central Air
- Air Source Heat Pump
- Electric Water Heater
Listing and Financial Details
- Tax Lot 123
- Assessor Parcel Number 160102775261
Community Details
Overview
- Association fees include pool(s), trash
- Gable Field Subdivision
Amenities
- Community Center
- Recreation Room
Recreation
- Tennis Courts
- Community Basketball Court
- Community Playground
- Community Pool
- Jogging Path
- Bike Trail
Map
Home Values in the Area
Average Home Value in this Area
Property History
| Date | Event | Price | Change | Sq Ft Price |
|---|---|---|---|---|
| 10/23/2024 10/23/24 | Sold | $580,000 | -4.9% | $212 / Sq Ft |
| 09/07/2024 09/07/24 | For Sale | $610,000 | -- | $223 / Sq Ft |
Tax History
| Year | Tax Paid | Tax Assessment Tax Assessment Total Assessment is a certain percentage of the fair market value that is determined by local assessors to be the total taxable value of land and additions on the property. | Land | Improvement |
|---|---|---|---|---|
| 2024 | $5,686 | $455,033 | $0 | $0 |
| 2023 | $4,473 | $411,900 | $178,100 | $233,800 |
| 2022 | $3,284 | $407,500 | $0 | $0 |
| 2021 | $4,037 | $403,100 | $0 | $0 |
| 2020 | $4,037 | $398,700 | $178,100 | $220,600 |
| 2019 | $3,815 | $395,067 | $0 | $0 |
| 2018 | $3,942 | $391,433 | $0 | $0 |
| 2017 | $3,980 | $387,800 | $0 | $0 |
| 2016 | $3,732 | $377,933 | $0 | $0 |
| 2015 | $3,732 | $368,067 | $0 | $0 |
| 2014 | $3,732 | $358,200 | $0 | $0 |
Mortgage History
| Date | Status | Loan Amount | Loan Type |
|---|---|---|---|
| Open | $335,800 | New Conventional | |
| Closed | $351,900 | Adjustable Rate Mortgage/ARM | |
| Closed | $369,236 | Stand Alone Second | |
| Closed | $383,920 | Stand Alone Second | |
| Closed | $47,990 | Stand Alone Second | |
| Closed | $383,920 | Purchase Money Mortgage | |
| Closed | $383,920 | Purchase Money Mortgage | |
| Previous Owner | $150,000 | Credit Line Revolving | |
| Previous Owner | $260,000 | New Conventional |
Deed History
| Date | Type | Sale Price | Title Company |
|---|---|---|---|
| Interfamily Deed Transfer | -- | Attorney | |
| Deed | $479,900 | -- | |
| Deed | $479,900 | -- | |
| Deed | -- | -- | |
| Deed | $251,000 | -- |
Similar Homes in the area
Source: Bright MLS
MLS Number: MDMC2145720
APN: 01-02775261
- 11 Marketree Ct
- 8233 Gallery Ct
- 8500 Hawk Run Terrace
- 20419 Ivybridge Ct
- 20009 Giantstep Terrace
- 8 Hawk Run Ct
- 20100 Loading Rock Place
- 20410 Lindos Ct
- 19904 Halfpenny Place
- 7906 Plum Creek Dr
- 20506 Beaver Ridge Rd
- 19810 Ivyberry Place
- 8740 Ravenglass Way
- 20111 Welbeck Terrace
- 19907 Drexel Hill Cir
- 8706 Wild Ginger Way
- 20006 Canebrake Ct
- 8804 Eskridge Ct
- 8859 Welbeck Way
- 24 Welbeck Ct

