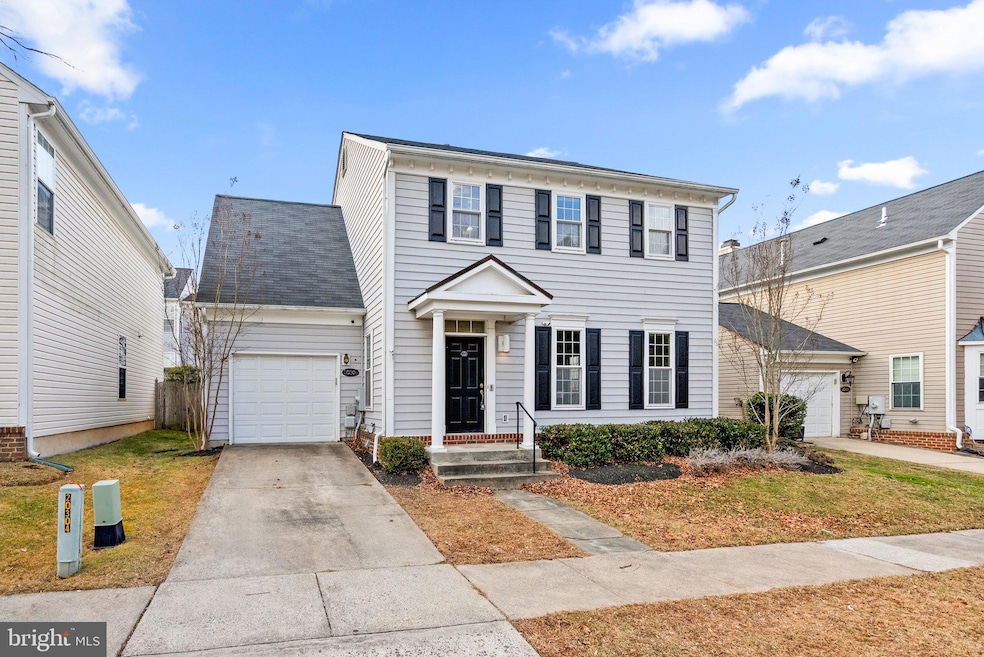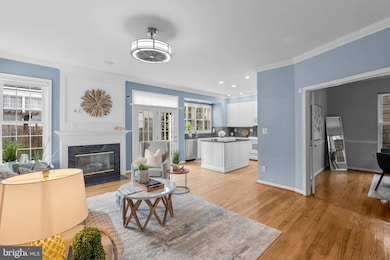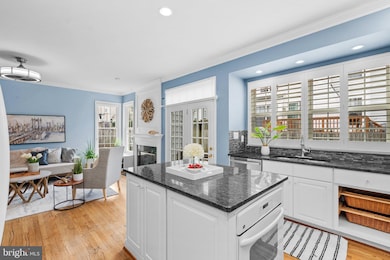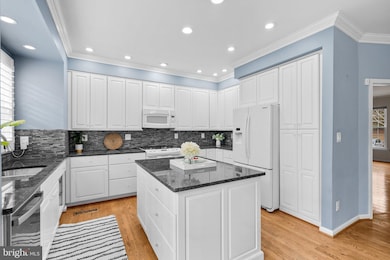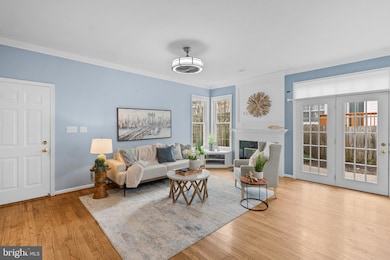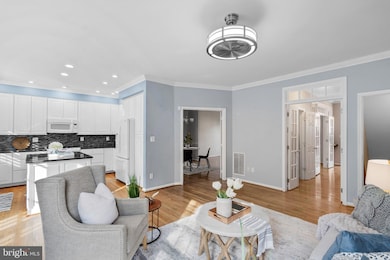
20306 Swallow Point Rd Montgomery Village, MD 20886
Highlights
- Colonial Architecture
- 1 Car Attached Garage
- Central Heating and Cooling System
- 1 Fireplace
About This Home
As of March 2025Welcome home to 20306 Swallow Point! Rare opportunity to own one of the most distinctive homes in all of Montgomery Village! This stunning property stands apart with its unique floor plan, elegant details, and thoughtfully designed spaces. Step inside to find beautiful hardwood floors throughout the main level, complemented by abundant natural light streaming through classic plantation shutters. The open-concept kitchen and family room create a warm and inviting atmosphere, featuring a cozy gas fireplace, granite countertops, recessed lighting, under-cabinet lighting, and a double oven with cooktop—a perfect setup for cooking and entertaining. Enjoy a seamless flow into the sun-soaked dining and living area, highlighted by sophisticated French doors. The primary suite is a true retreat, boasting hardwood floors, a spa-like bath with heated floors, a luxurious soaking tub, and beautifully updated vanities and shower. Generously sized guest rooms provide comfort, while the library room showcases breathtaking built-in bookshelves with a rolling ladder, creating a one-of-a-kind space for book lovers or a stylish home office. The newly remodeled lower level offers endless possibilities—ideal for a recreation room, second office, or home gym. Ample storage space is available, featuring sturdy built-in shelving. Step outside to a spectacular low-maintenance backyard with a pergola and fire pit, perfect for year-round enjoyment. Additional highlights include four bedrooms, three and a half baths, a one-car garage, a private driveway with plenty of guest parking, freshly updated baths with new flooring, and new light fixtures throughout! Security system with 4 cameras and video doorbell conveys! Enjoy everything Montgomery Village has to offer, including multiple swimming pools, tennis courts, parks, and scenic walking paths. Conveniently located just minutes from new retail and dining options, with easy access to I-270, the ICC, and Metro. This truly special home doesn’t come around often—schedule your private tour today!
Home Details
Home Type
- Single Family
Est. Annual Taxes
- $5,776
Year Built
- Built in 1997
Lot Details
- 3,220 Sq Ft Lot
- Property is zoned TLD
HOA Fees
- $147 Monthly HOA Fees
Parking
- 1 Car Attached Garage
- Front Facing Garage
- Driveway
Home Design
- Colonial Architecture
- Vinyl Siding
Interior Spaces
- Property has 3 Levels
- 1 Fireplace
- Partially Finished Basement
Bedrooms and Bathrooms
Schools
- Watkins Mill High School
Utilities
- Central Heating and Cooling System
- Natural Gas Water Heater
Community Details
- Apple Ridge Subdivision
Listing and Financial Details
- Tax Lot 28
- Assessor Parcel Number 160902995195
Map
Home Values in the Area
Average Home Value in this Area
Property History
| Date | Event | Price | Change | Sq Ft Price |
|---|---|---|---|---|
| 03/28/2025 03/28/25 | Sold | $635,000 | +1.6% | $227 / Sq Ft |
| 03/03/2025 03/03/25 | Pending | -- | -- | -- |
| 02/28/2025 02/28/25 | Price Changed | $624,990 | -3.8% | $224 / Sq Ft |
| 02/28/2025 02/28/25 | For Sale | $649,990 | +34.0% | $233 / Sq Ft |
| 03/02/2020 03/02/20 | Sold | $485,000 | 0.0% | $180 / Sq Ft |
| 02/04/2020 02/04/20 | Price Changed | $485,000 | +5.4% | $180 / Sq Ft |
| 02/02/2020 02/02/20 | Pending | -- | -- | -- |
| 01/30/2020 01/30/20 | For Sale | $460,000 | -- | $171 / Sq Ft |
Tax History
| Year | Tax Paid | Tax Assessment Tax Assessment Total Assessment is a certain percentage of the fair market value that is determined by local assessors to be the total taxable value of land and additions on the property. | Land | Improvement |
|---|---|---|---|---|
| 2024 | $5,776 | $468,833 | $0 | $0 |
| 2023 | $4,580 | $426,600 | $161,500 | $265,100 |
| 2022 | $4,184 | $410,367 | $0 | $0 |
| 2021 | $3,955 | $394,133 | $0 | $0 |
| 2020 | $3,754 | $377,900 | $161,500 | $216,400 |
| 2019 | $3,740 | $377,900 | $161,500 | $216,400 |
| 2018 | $3,740 | $377,900 | $161,500 | $216,400 |
| 2017 | $4,279 | $381,700 | $0 | $0 |
| 2016 | -- | $370,133 | $0 | $0 |
| 2015 | $4,498 | $358,567 | $0 | $0 |
| 2014 | $4,498 | $347,000 | $0 | $0 |
Mortgage History
| Date | Status | Loan Amount | Loan Type |
|---|---|---|---|
| Open | $107,500 | Credit Line Revolving | |
| Open | $469,710 | VA | |
| Closed | $460,750 | New Conventional | |
| Closed | $10,000 | Stand Alone Second | |
| Closed | $25,000 | Stand Alone Second |
Deed History
| Date | Type | Sale Price | Title Company |
|---|---|---|---|
| Interfamily Deed Transfer | -- | Accommodation | |
| Deed | $485,000 | Home First Title Group Llc | |
| Deed | $226,765 | -- |
Similar Homes in the area
Source: Bright MLS
MLS Number: MDMC2167506
APN: 09-02995195
- 9856 Brookridge Ct
- 20404 Shadow Oak Ct
- 9974 Forest View Place
- 9907 Tambay Ct
- 20036 Hob Hill Way
- 20228 Grazing Way
- 19809 Habitat Terrace Unit 210F QUICK MOVE-IN
- 19807 Lost Stream Ct Unit 211-F
- 10097 Maple Leaf Dr
- 9721 Duffer Way
- 20105 Waringwood Way
- 9505 Dunbrook Ct
- 9412 Tall Oaks Ct Unit 419F
- 9406 Tall Oaks Ct Unit 419C
- 9406 Tall Oaks Ct Unit 419B
- 9408 Tall Oaks Ct Unit 419D
- 9410 Tall Oaks Ct Unit 419E
- 9402 Tall Oaks Ct Unit 419A
- 9765 Duffer Way
- 9338 Bremerton Way
