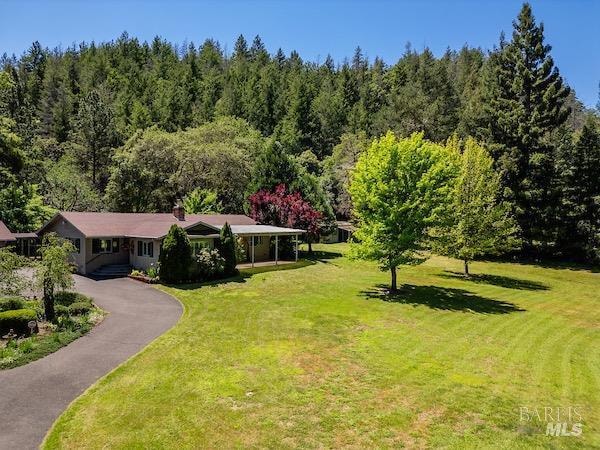
Highlights
- RV Garage
- Wood Burning Stove
- Living Room with Attached Deck
- Pasture Views
- Private Lot
- Granite Countertops
About This Home
As of October 2024Presenting this delightful 3-bedroom, 2-bathroom estate nestled on a serene 1.7-acre parcel, providing a peaceful escape from the city life. Positioned against the estate homes of King Ranch Rd, surrounded by majestic redwood trees, this gated property offers a tranquil and secluded ambiance, life is good. The fully paved driveway leads to a three-car garage equipped with a wood-burning stove for cozy winter months. With water rights to Robinson Creek for low cost landscape irrigation and gardening, this home promotes sustainable living. Water is abundant. It's convenient location places you just three minutes from Ukiah or South 101, striking the perfect balance between rural living and quick access to amenities or your workday commute. Step inside to explore the thoughtfully remodeled kitchen, featuring modern convenience and style on an open floor plan. Whether you're unwinding in the spacious living areas or enjoying the outdoor good life this property seamlessly combines comfort with natural beauty. Hall bathroom has been completely remodeled with one less thing to worry about. Come check out your new next 10 years of memories.
Home Details
Home Type
- Single Family
Est. Annual Taxes
- $9,225
Year Built
- Built in 1972 | Remodeled
Lot Details
- 1.7 Acre Lot
- Home fronts a stream
- Street terminates at a dead end
- Back and Front Yard Fenced
- Chain Link Fence
- Landscaped
- Private Lot
- Secluded Lot
Parking
- 3 Car Detached Garage
- Workshop in Garage
- Garage Door Opener
- RV Garage
Property Views
- Pasture
- Mountain
Home Design
- Ranch Property
- Concrete Foundation
- Shingle Roof
- Composition Roof
Interior Spaces
- 2,160 Sq Ft Home
- 1-Story Property
- Ceiling Fan
- Wood Burning Stove
- Brick Fireplace
- Living Room with Attached Deck
- Family or Dining Combination
Kitchen
- Double Oven
- Free-Standing Electric Oven
- Dishwasher
- Kitchen Island
- Granite Countertops
Flooring
- Carpet
- Laminate
- Tile
Bedrooms and Bathrooms
- 3 Bedrooms
- Walk-In Closet
- Bathroom on Main Level
- 2 Full Bathrooms
- Closet In Bathroom
Laundry
- Dryer
- Washer
Home Security
- Security Gate
- Carbon Monoxide Detectors
- Fire and Smoke Detector
- Front Gate
Eco-Friendly Details
- Energy-Efficient Appliances
Outdoor Features
- Covered patio or porch
- Covered Courtyard
- Outdoor Storage
- Outbuilding
Utilities
- Central Heating and Cooling System
- Septic System
- High Speed Internet
- Cable TV Available
Listing and Financial Details
- Assessor Parcel Number 185-150-18-00
Map
Home Values in the Area
Average Home Value in this Area
Property History
| Date | Event | Price | Change | Sq Ft Price |
|---|---|---|---|---|
| 10/10/2024 10/10/24 | Sold | $740,000 | +2.9% | $343 / Sq Ft |
| 09/24/2024 09/24/24 | Pending | -- | -- | -- |
| 08/06/2024 08/06/24 | Price Changed | $719,000 | -4.8% | $333 / Sq Ft |
| 07/16/2024 07/16/24 | Price Changed | $755,000 | -3.8% | $350 / Sq Ft |
| 05/11/2024 05/11/24 | For Sale | $785,000 | -- | $363 / Sq Ft |
Tax History
| Year | Tax Paid | Tax Assessment Tax Assessment Total Assessment is a certain percentage of the fair market value that is determined by local assessors to be the total taxable value of land and additions on the property. | Land | Improvement |
|---|---|---|---|---|
| 2023 | $9,225 | $752,000 | $250,000 | $502,000 |
| 2022 | $9,001 | $562,689 | $206,113 | $356,576 |
| 2021 | $6,801 | $551,657 | $202,072 | $349,585 |
| 2020 | $6,705 | $546,000 | $200,000 | $346,000 |
| 2019 | $6,273 | $530,000 | $175,000 | $355,000 |
| 2018 | $6,242 | $530,000 | $175,000 | $355,000 |
| 2017 | $6,216 | $526,000 | $175,000 | $351,000 |
| 2016 | $6,153 | $526,000 | $175,000 | $351,000 |
| 2015 | $6,195 | $526,000 | $175,000 | $351,000 |
| 2014 | $5,967 | $508,000 | $172,445 | $335,555 |
Mortgage History
| Date | Status | Loan Amount | Loan Type |
|---|---|---|---|
| Previous Owner | $450,000 | New Conventional | |
| Previous Owner | $417,000 | New Conventional | |
| Previous Owner | $550,000 | Fannie Mae Freddie Mac | |
| Previous Owner | $127,009 | Unknown |
Deed History
| Date | Type | Sale Price | Title Company |
|---|---|---|---|
| Grant Deed | $740,000 | First American Title | |
| Warranty Deed | $760,000 | Redwood Empire Title | |
| Interfamily Deed Transfer | -- | None Available | |
| Grant Deed | $795,000 | Fidelity National Title Co | |
| Interfamily Deed Transfer | -- | -- |
Similar Homes in Ukiah, CA
Source: Bay Area Real Estate Information Services (BAREIS)
MLS Number: 324035997
APN: 185-150-18-00
- 1800 Boonville Rd
- 3200 S State St
- 2881 Oak Court Rd
- 3525 Taylor Dr
- 75 Fairview Ct
- 210 Bourbon Ln
- 47 N Court Rd
- 1520 Boonville Rd
- 341 Norgard Ln
- 320 Norgard Ln
- 2101 S State St Unit 47
- 1515 Monroe St
- 205 Laws Ave
- 102 Laws Ave
- 209 Tedford Ave
- 110 Tedford Ave
- 1361 Ranee Ln
- 1344 Laurel Ave
- 1320 S State St
- 281 Washington Ave
