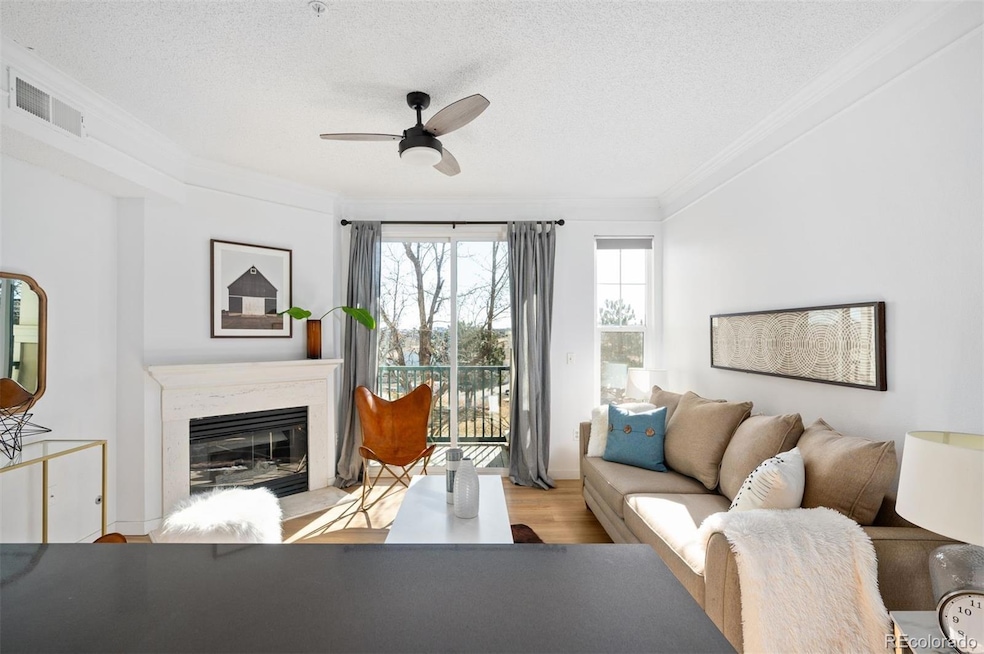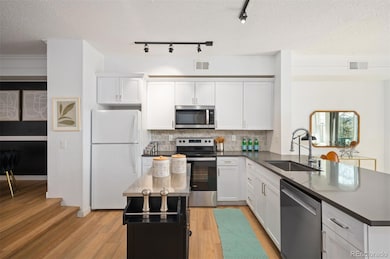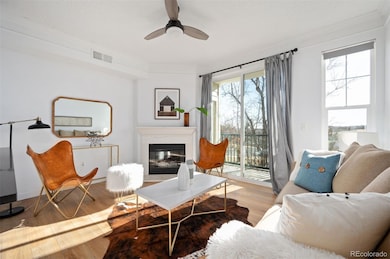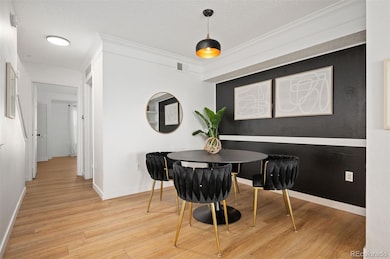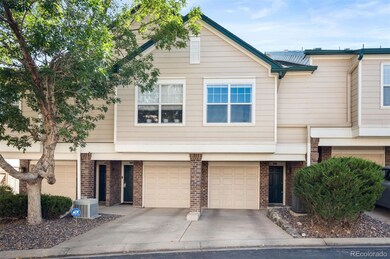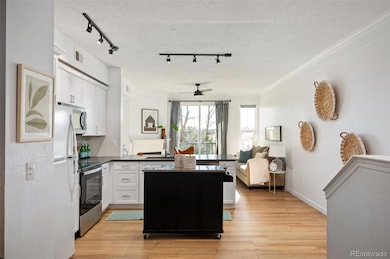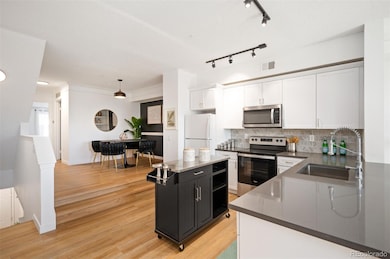
2032 Oxford Ln Superior, CO 80027
Highlights
- Fitness Center
- Open Floorplan
- Vaulted Ceiling
- Monarch K-8 School Rated A
- Clubhouse
- 1-minute walk to Autrey Park
About This Home
As of March 2025This bright and sunny Saddlebrook property has been fully renovated and is move-in ready! The amenities are incredible with remodeled clubhouse, full gym, basketball court, beach volleyball court and community garden. Plus, you’re close to pickleball, dog park, Frisbee golf, skate park, mountain bike park and numerous trails. It has the open-concept floor plan you were hoping to find. Cooking is a dream in the beautifully updated kitchen featuring quartz countertops and custom tile backsplash. You’ll love spending time in your cozy living room with gas fireplace and slider to the covered balcony, where you can BBQ and enjoy your morning coffee or afternoon cocktails. Entertaining is a delight in the dedicated dining room with built-in shelving. A full bath in the hall and the second bedroom complete the main floor. Upstairs you’ll find the primary suite with vaulted ceilings and four-piece bath, plus separate laundry. The attached, one-car garage on the first floor keeps you out of the weather and provides additional gear storage. You’ll have peace of mind knowing the a/c, hot water heater and windows are all new! All you have to do is move in and start enjoying that Colorado lifestyle.
Last Agent to Sell the Property
LIV Sotheby's International Realty Brokerage Email: kbaca@livsothebysrealty.com,303-748-3295 License #040023072

Co-Listed By
LIV Sotheby's International Realty Brokerage Email: kbaca@livsothebysrealty.com,303-748-3295 License #40021750
Townhouse Details
Home Type
- Townhome
Est. Annual Taxes
- $2,633
Year Built
- Built in 1996
HOA Fees
- $417 Monthly HOA Fees
Parking
- 1 Car Attached Garage
Home Design
- Brick Exterior Construction
- Frame Construction
- Composition Roof
- Wood Siding
Interior Spaces
- 1,224 Sq Ft Home
- 2-Story Property
- Open Floorplan
- Built-In Features
- Vaulted Ceiling
- Gas Fireplace
- Living Room with Fireplace
- Dining Room
- Laminate Flooring
Kitchen
- Oven
- Microwave
- Dishwasher
- Quartz Countertops
- Disposal
Bedrooms and Bathrooms
- 2 Full Bathrooms
Laundry
- Laundry in unit
- Dryer
- Washer
Schools
- Monarch K-8 Elementary And Middle School
- Monarch High School
Additional Features
- Smoke Free Home
- Two or More Common Walls
- Forced Air Heating and Cooling System
Listing and Financial Details
- Exclusions: Seller's Personal Property and Staging Items
- Assessor Parcel Number R0144805
Community Details
Overview
- Association fees include reserves, ground maintenance, maintenance structure, recycling, sewer, trash, water
- True North Management Company Association, Phone Number (720) 480-7339
- Saddle Brook Subdivision
Recreation
- Fitness Center
- Community Pool
- Park
- Trails
Additional Features
- Clubhouse
- Front Desk in Lobby
Map
Home Values in the Area
Average Home Value in this Area
Property History
| Date | Event | Price | Change | Sq Ft Price |
|---|---|---|---|---|
| 03/07/2025 03/07/25 | Sold | $435,000 | -1.1% | $355 / Sq Ft |
| 02/07/2025 02/07/25 | For Sale | $440,000 | -8.3% | $359 / Sq Ft |
| 04/19/2022 04/19/22 | Sold | $480,000 | +6.7% | $392 / Sq Ft |
| 04/04/2022 04/04/22 | Pending | -- | -- | -- |
| 03/30/2022 03/30/22 | For Sale | $450,000 | +152.8% | $368 / Sq Ft |
| 01/28/2019 01/28/19 | Off Market | $178,000 | -- | -- |
| 12/18/2012 12/18/12 | Sold | $178,000 | -5.3% | $145 / Sq Ft |
| 11/18/2012 11/18/12 | Pending | -- | -- | -- |
| 10/10/2012 10/10/12 | For Sale | $188,000 | -- | $154 / Sq Ft |
Tax History
| Year | Tax Paid | Tax Assessment Tax Assessment Total Assessment is a certain percentage of the fair market value that is determined by local assessors to be the total taxable value of land and additions on the property. | Land | Improvement |
|---|---|---|---|---|
| 2024 | $2,633 | $25,767 | -- | $25,767 |
| 2023 | $2,633 | $25,767 | -- | $29,452 |
| 2022 | $2,267 | $21,677 | $0 | $21,677 |
| 2021 | $2,530 | $25,054 | $0 | $25,054 |
| 2020 | $2,458 | $23,395 | $0 | $23,395 |
| 2019 | $2,424 | $23,395 | $0 | $23,395 |
| 2018 | $2,270 | $21,701 | $0 | $21,701 |
| 2017 | $2,320 | $23,991 | $0 | $23,991 |
| 2016 | $1,825 | $16,493 | $0 | $16,493 |
| 2015 | $1,735 | $13,166 | $0 | $13,166 |
| 2014 | $1,398 | $13,166 | $0 | $13,166 |
Mortgage History
| Date | Status | Loan Amount | Loan Type |
|---|---|---|---|
| Open | $326,250 | New Conventional | |
| Closed | $326,250 | New Conventional | |
| Previous Owner | $181,827 | VA | |
| Previous Owner | $152,000 | Unknown | |
| Previous Owner | $151,100 | No Value Available |
Deed History
| Date | Type | Sale Price | Title Company |
|---|---|---|---|
| Special Warranty Deed | $435,000 | Stewart Title | |
| Quit Claim Deed | -- | None Available | |
| Personal Reps Deed | $178,000 | Fidelity National Title Insu | |
| Warranty Deed | $190,225 | Land Title |
Similar Homes in Superior, CO
Source: REcolorado®
MLS Number: 7872992
APN: 1575292-11-010
- 1881 Mallard Dr
- 2192 Eagle Ave Unit 2192
- 1630 Egret Way
- 1862 Mallard Dr Unit 1862
- 1825 Spaulding Cir Unit 1825
- 2151 Enterprise St
- 1861 Mallard Dr
- 2182 Eagle Ave Unit 2182
- 2111 Enterprise St Unit 2111
- 1544 E Weldona Way
- 2192 Grayden Ct
- 1987 Grayden Ct
- 1485 Stoneham St
- 1080 Stoneham St
- 2317 Lakeshore Ln Unit 8
- 2321 Lakeshore Ln Unit 10
- 2323 Lakeshore Ln Unit 11
- 2329 Lakeshore Ln Unit 14
- 2630 Westview Way Unit 51
- 2611 Westview Way
