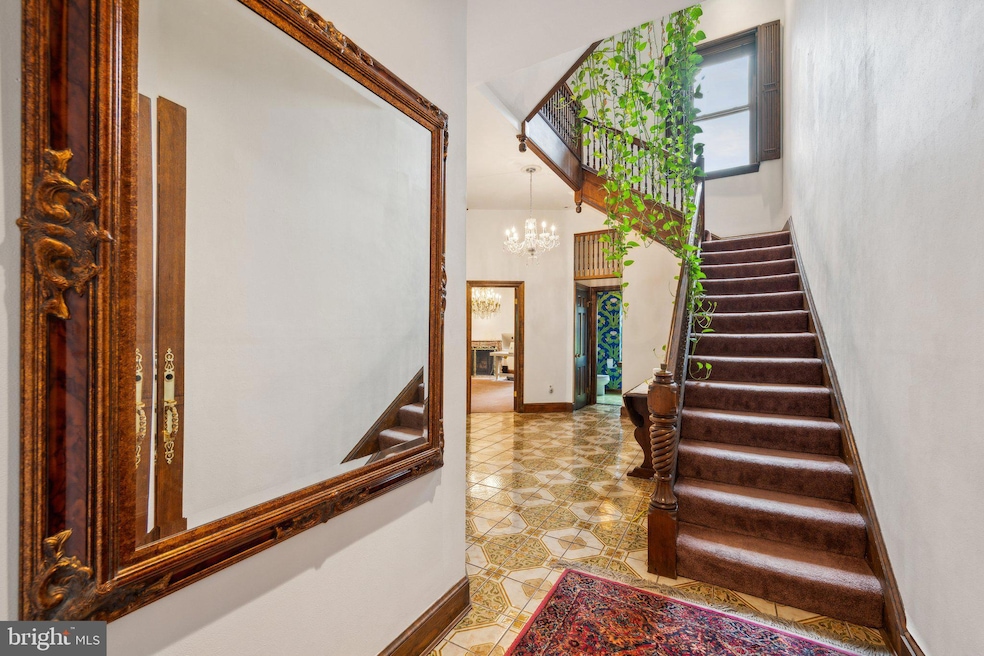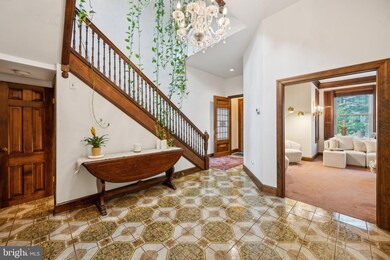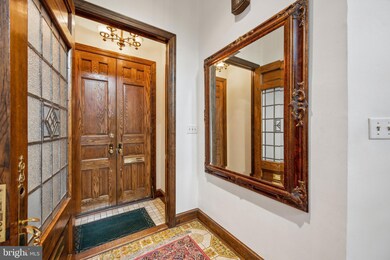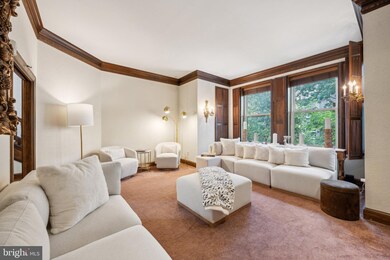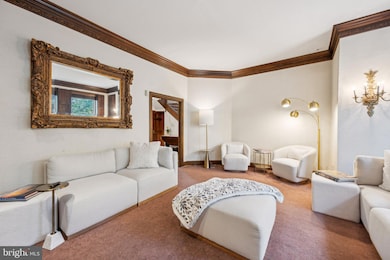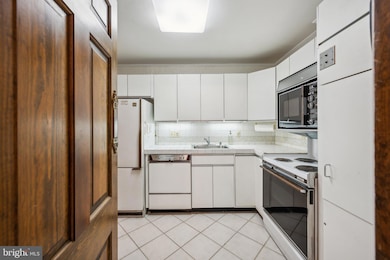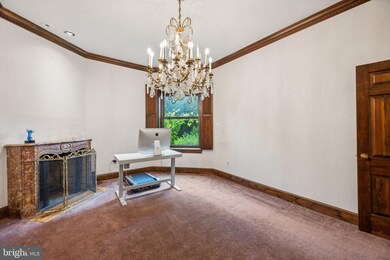
2034 O St NW Washington, DC 20036
Dupont Circle NeighborhoodHighlights
- Second Kitchen
- Spa
- Deck
- School Without Walls @ Francis-Stevens Rated A-
- Federal Architecture
- 4-minute walk to Duke Ellington Park
About This Home
As of February 2025A rare opportunity to own a piece of suburban paradise in the middle of historic Dupont Circle! Hurry, it won't be here long. A walkers paradise! This exquisite Victorian-style home has five levels of luxury living. In the center of historic Dupont Circle, this gorgeous home offers over 4000 square feet of living space featuring a grand entrance with an open atrium from the first floor to the fourth floor, a gourmet kitchen on the first floor next to the indoor heated garage, serving kitchen on the second floor, four wood-burning fireplaces, four spacious bedrooms, two with en-suite baths, three full baths total, two half baths, top floor sunroom or home gym, rooftop deck with jacuzzi, new copper roof, one car attached heated garage with electric charger with drive-way and off street parking, private outdoor patio, original hardwood under carpeting and more. The 1st-floor kitchen is separately metered and can be converted into an income-generating apartment. The original contract fell through... Don't miss this rare opportunity!
Townhouse Details
Home Type
- Townhome
Est. Annual Taxes
- $14,745
Year Built
- Built in 1921
Lot Details
- 1,560 Sq Ft Lot
- South Facing Home
- Masonry wall
- Property is in good condition
Parking
- 1 Car Direct Access Garage
- Electric Vehicle Home Charger
- Heated Garage
- Front Facing Garage
- Garage Door Opener
Home Design
- Federal Architecture
- Brick Exterior Construction
- Brick Foundation
- Permanent Foundation
- Stone Foundation
- Copper Roof
Interior Spaces
- Central Vacuum
- Built-In Features
- Brick Wall or Ceiling
- Two Story Ceilings
- Skylights
- 4 Fireplaces
- Heatilator
- Fireplace With Glass Doors
- Screen For Fireplace
- Marble Fireplace
- Fireplace Mantel
- Triple Pane Windows
- Atrium Windows
- Wood Frame Window
- Window Screens
- Double Door Entry
Kitchen
- Second Kitchen
- Double Oven
- Electric Oven or Range
- Built-In Range
- Down Draft Cooktop
- Range Hood
- Built-In Microwave
- Extra Refrigerator or Freezer
- Ice Maker
- Dishwasher
- Disposal
Flooring
- Wood
- Partially Carpeted
Bedrooms and Bathrooms
- 5 Bedrooms
Laundry
- Front Loading Dryer
- Front Loading Washer
Home Security
- Intercom
- Exterior Cameras
- Alarm System
Eco-Friendly Details
- Air Cleaner
Pool
- Spa
- Outdoor Shower
Outdoor Features
- Balcony
- Deck
- Brick Porch or Patio
- Exterior Lighting
Schools
- School Without Walls At Francis - Stevens Elementary School
- Cardozo Education Campus High School
Utilities
- Forced Air Heating and Cooling System
- Air Filtration System
- 200+ Amp Service
- Natural Gas Water Heater
- Water Conditioner is Owned
- Multiple Phone Lines
- Phone Available
- Cable TV Available
Listing and Financial Details
- Tax Lot 804
- Assessor Parcel Number 0097//0804
Community Details
Overview
- No Home Owners Association
- Building Winterized
- Central Subdivision
- Property has 5 Levels
Pet Policy
- Pets Allowed
Security
- Carbon Monoxide Detectors
- Fire and Smoke Detector
Map
Home Values in the Area
Average Home Value in this Area
Property History
| Date | Event | Price | Change | Sq Ft Price |
|---|---|---|---|---|
| 02/28/2025 02/28/25 | Sold | $1,750,000 | -20.5% | $492 / Sq Ft |
| 11/26/2024 11/26/24 | Price Changed | $2,200,000 | 0.0% | $619 / Sq Ft |
| 10/20/2024 10/20/24 | Pending | -- | -- | -- |
| 10/08/2024 10/08/24 | Pending | -- | -- | -- |
| 07/19/2024 07/19/24 | For Sale | $2,200,000 | 0.0% | $619 / Sq Ft |
| 07/11/2024 07/11/24 | Pending | -- | -- | -- |
| 07/02/2024 07/02/24 | For Sale | $2,200,000 | 0.0% | $619 / Sq Ft |
| 06/25/2024 06/25/24 | Price Changed | $2,200,000 | -- | $619 / Sq Ft |
Tax History
| Year | Tax Paid | Tax Assessment Tax Assessment Total Assessment is a certain percentage of the fair market value that is determined by local assessors to be the total taxable value of land and additions on the property. | Land | Improvement |
|---|---|---|---|---|
| 2024 | $15,038 | $1,856,270 | $779,440 | $1,076,830 |
| 2023 | $14,745 | $1,818,710 | $777,070 | $1,041,640 |
| 2022 | $15,258 | $1,795,040 | $762,470 | $1,032,570 |
| 2021 | $15,218 | $1,790,350 | $758,660 | $1,031,690 |
| 2020 | $14,795 | $1,740,550 | $754,030 | $986,520 |
| 2019 | $14,660 | $1,724,730 | $740,610 | $984,120 |
| 2018 | $14,098 | $1,658,640 | $0 | $0 |
| 2017 | $13,429 | $1,579,880 | $0 | $0 |
| 2016 | $12,879 | $1,515,150 | $0 | $0 |
| 2015 | $11,935 | $1,404,080 | $0 | $0 |
| 2014 | $11,129 | $1,309,300 | $0 | $0 |
Mortgage History
| Date | Status | Loan Amount | Loan Type |
|---|---|---|---|
| Closed | $587,549 | Future Advance Clause Open End Mortgage | |
| Closed | $402,400 | Commercial |
Similar Homes in Washington, DC
Source: Bright MLS
MLS Number: DCDC2145992
APN: 0097-0804
- 1330 New Hampshire Ave NW Unit 407
- 1330 New Hampshire Ave NW Unit 1013
- 1330 New Hampshire Ave NW Unit 907
- 1330 New Hampshire Ave NW Unit 316
- 1321 21st St NW Unit 5
- 2014 O St NW
- 1325 21st St NW Unit 301
- 2012 O St NW Unit 22
- 1301 20th St NW Unit 504
- 1301 20th St NW Unit 1001
- 2023 O St NW
- 1320 21st St NW Unit 406
- 1320 21st St NW Unit 202
- 2101 N St NW Unit T4
- 1411 21st St NW
- 1280 21st St NW Unit 506
- 1280 21st St NW Unit 505
- 2107 O St NW
- 1260 21st St NW Unit 208
- 1260 21st St NW Unit 6
