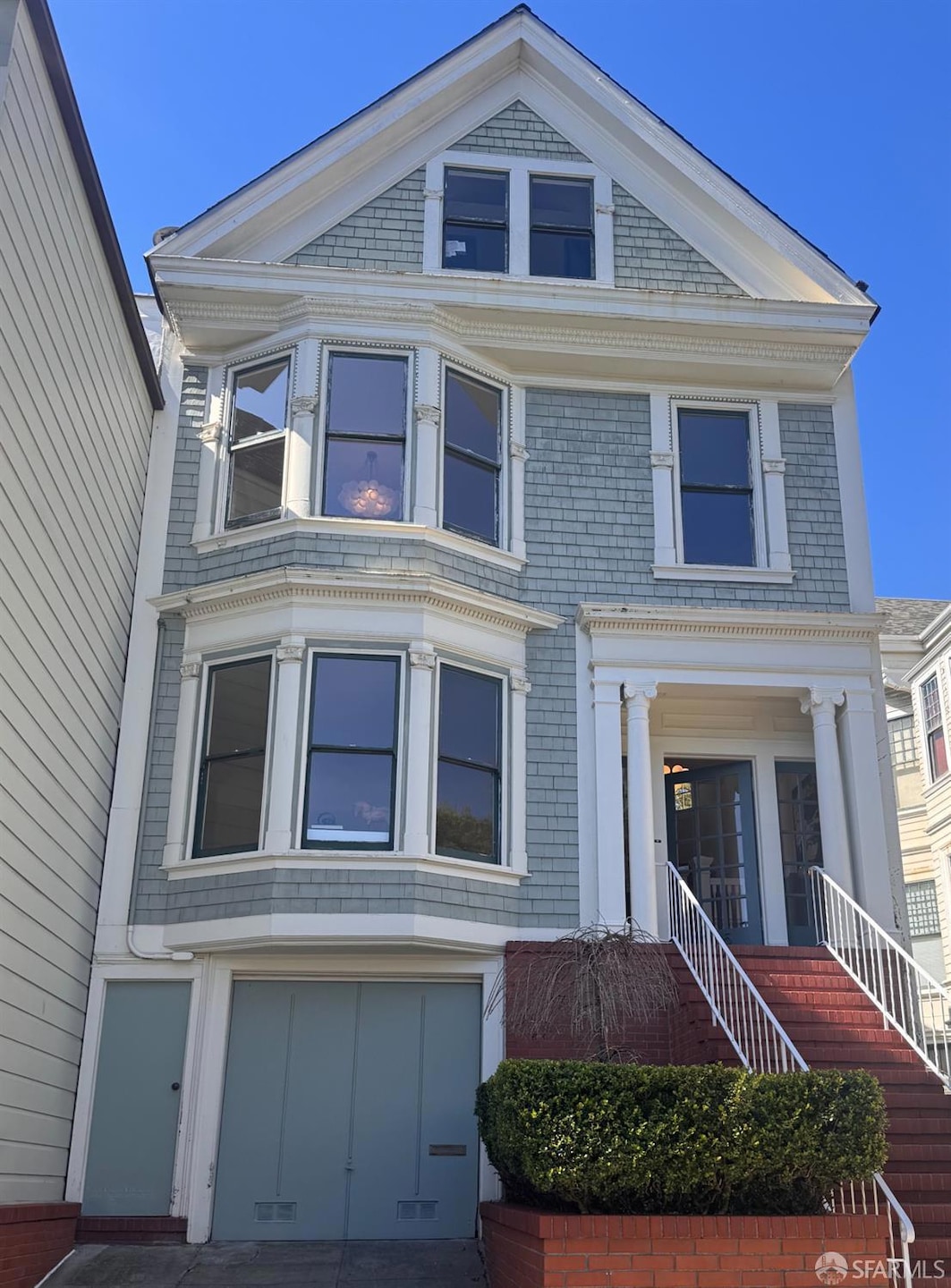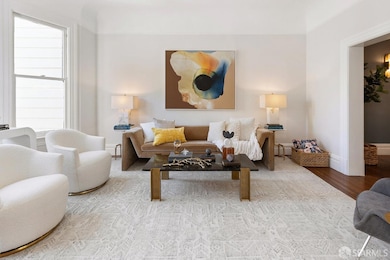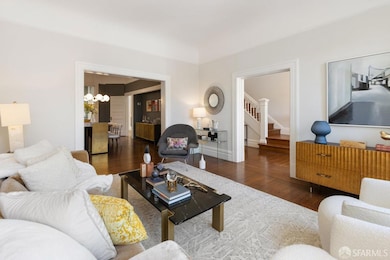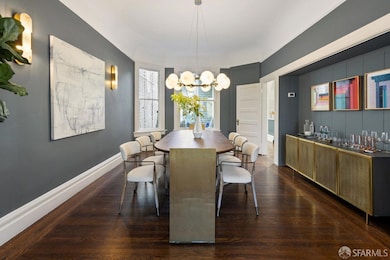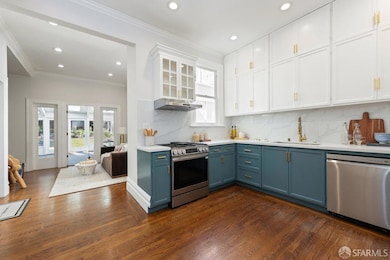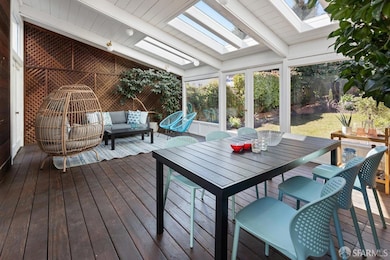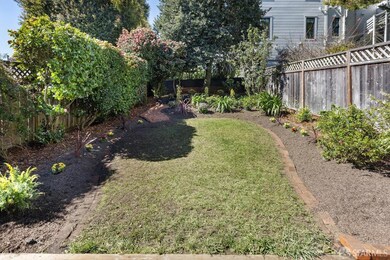
2035 Lyon St San Francisco, CA 94115
Pacific Heights NeighborhoodHighlights
- City View
- Built-In Refrigerator
- Wood Flooring
- Sutro Elementary School Rated A-
- Private Lot
- 4-minute walk to Presidio Heights Playground
About This Home
As of March 2025This exquisite 4-level residence blends timeless charm with modern updates in a premier location. Beautiful period detailsbay windows, high coved ceilings, hardwood floors, and intricate woodworkcreate an inviting and grand ambiance. A gracious entry opens to a sunlit living room and an elegant dining room with a striking chandelier. The updated chef's kitchen boasts quartz countertops, stainless steel appliances, and a sunny breakfast room with deck access. A sprawling solarium, wrapped in glass with skylights, connects to 2 decks, perfect for year-round entertaining (335 sq. ft., permitted but open to the elements). The serene, private garden offers a lush lawn surrounded by mature trees. Upstairs, the spacious primary bedroom features 4 closets, bay windows and a seating area. 2 additional generously sized bedrooms and classic split bath with a shower over tub complete this level. The big top-level attic, with city views, presents fantastic expansion potential for a family room (565 sq. ft, improvements probably done w/o permit). The lower level of the home houses an office, half bath, storage, laundry, and a 1-car garage with parking on the pad. Located close to the Presidio and a short stroll to Sacramento and Fillmore Streets and Laurel Village.
Home Details
Home Type
- Single Family
Est. Annual Taxes
- $7,073
Year Built
- Built in 1900 | Remodeled
Lot Details
- 3,436 Sq Ft Lot
- East Facing Home
- Back Yard Fenced
- Landscaped
- Private Lot
Parking
- 1 Car Attached Garage
- 1 Carport Space
- Enclosed Parking
- Front Facing Garage
- Open Parking
Home Design
- Victorian Architecture
- Concrete Foundation
- Wood Siding
Interior Spaces
- 3,300 Sq Ft Home
- Family Room Off Kitchen
- Living Room
- Formal Dining Room
- Solarium
- City Views
- Laundry in Basement
- Attic
Kitchen
- Built-In Gas Oven
- Built-In Gas Range
- Range Hood
- Built-In Refrigerator
- Dishwasher
- Quartz Countertops
- Disposal
Flooring
- Wood
- Tile
- Vinyl
Bedrooms and Bathrooms
- Primary Bedroom Upstairs
- Window or Skylight in Bathroom
Laundry
- Laundry Room
- Dryer
- Washer
Home Security
- Prewired Security
- Carbon Monoxide Detectors
- Fire and Smoke Detector
Utilities
- Central Heating
- Heating System Uses Gas
- Underground Utilities
- Natural Gas Connected
- Internet Available
Listing and Financial Details
- Assessor Parcel Number 0998-003
Map
Home Values in the Area
Average Home Value in this Area
Property History
| Date | Event | Price | Change | Sq Ft Price |
|---|---|---|---|---|
| 03/27/2025 03/27/25 | Sold | $3,851,250 | +18.5% | $1,167 / Sq Ft |
| 03/11/2025 03/11/25 | Pending | -- | -- | -- |
| 03/11/2025 03/11/25 | For Sale | $3,250,000 | -- | $985 / Sq Ft |
Tax History
| Year | Tax Paid | Tax Assessment Tax Assessment Total Assessment is a certain percentage of the fair market value that is determined by local assessors to be the total taxable value of land and additions on the property. | Land | Improvement |
|---|---|---|---|---|
| 2024 | $7,073 | $543,390 | $205,523 | $337,867 |
| 2023 | $6,958 | $532,737 | $201,494 | $331,243 |
| 2022 | $6,812 | $522,293 | $197,544 | $324,749 |
| 2021 | $6,686 | $512,053 | $193,671 | $318,382 |
| 2020 | $6,730 | $506,804 | $191,686 | $315,118 |
| 2019 | $6,501 | $496,868 | $187,928 | $308,940 |
| 2018 | $6,282 | $487,127 | $184,244 | $302,883 |
| 2017 | $5,908 | $477,577 | $180,632 | $296,945 |
| 2016 | $5,791 | $468,214 | $177,091 | $291,123 |
| 2015 | $5,716 | $461,182 | $174,431 | $286,751 |
| 2014 | $5,306 | $452,149 | $171,015 | $281,134 |
Mortgage History
| Date | Status | Loan Amount | Loan Type |
|---|---|---|---|
| Open | $3,081,000 | New Conventional | |
| Previous Owner | $300,000 | Credit Line Revolving | |
| Previous Owner | $92,800 | No Value Available |
Deed History
| Date | Type | Sale Price | Title Company |
|---|---|---|---|
| Grant Deed | -- | Old Republic Title | |
| Grant Deed | -- | None Listed On Document | |
| Interfamily Deed Transfer | -- | None Available | |
| Interfamily Deed Transfer | -- | -- | |
| Grant Deed | -- | First American Title Company |
Similar Homes in San Francisco, CA
Source: San Francisco Association of REALTORS® MLS
MLS Number: 425014810
APN: 0998-003
- 3190 Clay St
- 3176 Clay St
- 3169 Washington St
- 3137 Washington St
- 3122 Clay St
- 3114 Clay St Unit 3
- 3045 Jackson St Unit 603
- 3101 Clay St Unit 3
- 1822 Lyon St
- 1818 Lyon St
- 20 Presidio Ave
- 1910 Baker St
- 3065 Clay St Unit 12
- 3284 Jackson St
- 1745 Lyon St
- 2025 Broderick St Unit 6
- 3434 Sacramento St
- 1721 Lyon St
- 2999 California St Unit 703
- 2999 California St Unit 302
