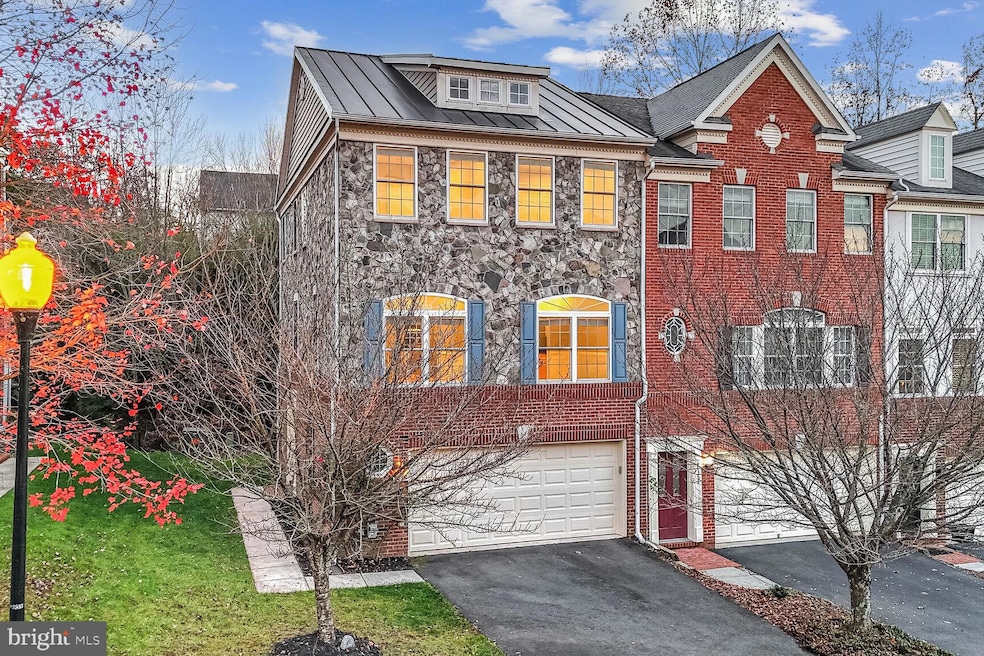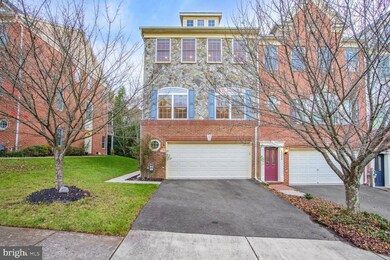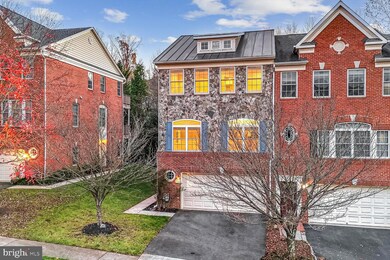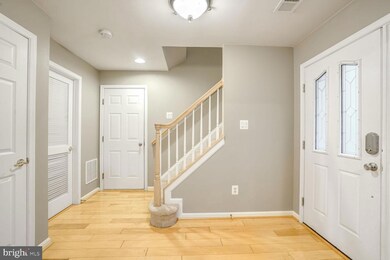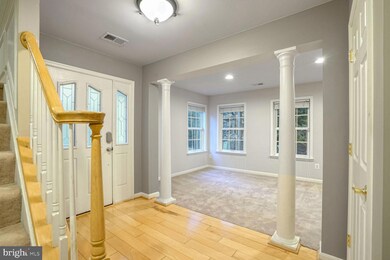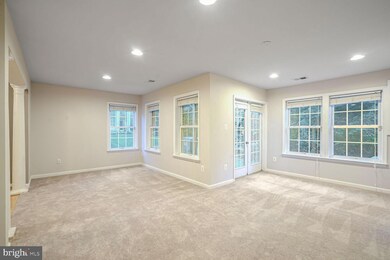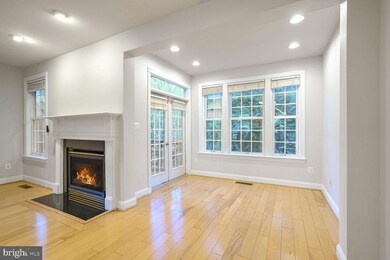
20354 Center Brook Square Sterling, VA 20165
Highlights
- On Golf Course
- Fitness Center
- View of Trees or Woods
- Lowes Island Elementary School Rated A
- Gourmet Kitchen
- Colonial Architecture
About This Home
As of March 2025Beautiful end-unit townhome with a 2-car garage in the highly desirable Lowes Island community, zoned for Lowes Island Elementary School. This home features a stunning stone and brick exterior with a beautiful and metal roof, and is nestled on a premium lot, offering a tranquil wooded backdrop. Step inside to a bright, open first floor with a half-bath and French doors that open to a private patio. The main level showcases 9-foot ceilings and a seamless flow between the spacious living room, formal dining room, inviting family room with a gas fireplace, breakfast area, and a sunroom that leads to a private deck. The gourmet kitchen is a chef’s dream, with elegant cherry wood cabinetry, hardwood floors, granite countertops, and stainless-steel appliances. Upstairs, you'll find three generously sized bedrooms, two full bathrooms, and a convenient laundry room. The primary suite boasts a vaulted ceiling, en-suite bath, walk-in closet, and a brand-new private deck. Ideally located next to a golf course, yet just minutes from Rt. 7, Tysons, Reston, Dulles Airport, and One Loudoun, this home also offers access to Cascades' incredible amenities, including swimming pools, bike trails, tennis courts, pickleball, playgrounds, and more. This home won’t last—schedule a showing today!
Townhouse Details
Home Type
- Townhome
Est. Annual Taxes
- $5,366
Year Built
- Built in 2006
Lot Details
- 3,049 Sq Ft Lot
- On Golf Course
- Southeast Facing Home
- No Through Street
- Backs to Trees or Woods
- Property is in excellent condition
HOA Fees
- $106 Monthly HOA Fees
Parking
- 2 Car Direct Access Garage
- Parking Storage or Cabinetry
- Front Facing Garage
Home Design
- Colonial Architecture
- Slab Foundation
- Metal Roof
- Masonry
Interior Spaces
- 2,452 Sq Ft Home
- Property has 3 Levels
- Traditional Floor Plan
- Wet Bar
- Built-In Features
- Crown Molding
- Vaulted Ceiling
- Ceiling Fan
- Recessed Lighting
- Fireplace With Glass Doors
- Gas Fireplace
- Insulated Windows
- Window Treatments
- Bay Window
- French Doors
- Family Room Off Kitchen
- Living Room
- Dining Room
- Den
- Views of Woods
- Attic
Kitchen
- Gourmet Kitchen
- Breakfast Room
- Gas Oven or Range
- Built-In Microwave
- Ice Maker
- Dishwasher
- Disposal
Flooring
- Wood
- Carpet
Bedrooms and Bathrooms
- 3 Bedrooms
- En-Suite Primary Bedroom
- Walk-In Closet
- Whirlpool Bathtub
- Walk-in Shower
Laundry
- Laundry on upper level
- Dryer
- Washer
Home Security
Outdoor Features
- Multiple Balconies
- Deck
- Brick Porch or Patio
Schools
- Lowes Island Elementary School
- Seneca Ridge Middle School
- Dominion High School
Utilities
- Forced Air Heating and Cooling System
- Electric Water Heater
Listing and Financial Details
- Tax Lot 84
- Assessor Parcel Number 005186327000
Community Details
Overview
- Association fees include snow removal, trash, common area maintenance, reserve funds
- Cascades Community Association
- Lowes Island/Cascades Subdivision, Aberdeen Floorplan
- Cascades Community Association Community
Amenities
- Common Area
- Recreation Room
Recreation
- Tennis Courts
- Community Basketball Court
- Community Playground
- Fitness Center
- Community Pool
- Pool Membership Available
- Jogging Path
- Bike Trail
Pet Policy
- Dogs and Cats Allowed
Security
- Carbon Monoxide Detectors
- Fire and Smoke Detector
- Fire Sprinkler System
Map
Home Values in the Area
Average Home Value in this Area
Property History
| Date | Event | Price | Change | Sq Ft Price |
|---|---|---|---|---|
| 03/03/2025 03/03/25 | Sold | $745,000 | +0.8% | $304 / Sq Ft |
| 02/08/2025 02/08/25 | Pending | -- | -- | -- |
| 01/30/2025 01/30/25 | For Sale | $739,000 | +46.3% | $301 / Sq Ft |
| 05/10/2017 05/10/17 | Sold | $505,000 | 0.0% | $204 / Sq Ft |
| 04/10/2017 04/10/17 | Pending | -- | -- | -- |
| 04/07/2017 04/07/17 | For Sale | $505,000 | 0.0% | $204 / Sq Ft |
| 03/21/2017 03/21/17 | Pending | -- | -- | -- |
| 03/17/2017 03/17/17 | For Sale | $505,000 | -- | $204 / Sq Ft |
Tax History
| Year | Tax Paid | Tax Assessment Tax Assessment Total Assessment is a certain percentage of the fair market value that is determined by local assessors to be the total taxable value of land and additions on the property. | Land | Improvement |
|---|---|---|---|---|
| 2024 | $5,366 | $620,400 | $223,500 | $396,900 |
| 2023 | $5,443 | $622,100 | $223,500 | $398,600 |
| 2022 | $5,193 | $583,440 | $198,500 | $384,940 |
| 2021 | $5,346 | $545,530 | $173,500 | $372,030 |
| 2020 | $5,282 | $510,330 | $173,500 | $336,830 |
| 2019 | $5,275 | $504,820 | $173,500 | $331,320 |
| 2018 | $5,247 | $483,550 | $173,500 | $310,050 |
| 2017 | $5,159 | $458,570 | $173,500 | $285,070 |
| 2016 | $5,226 | $456,380 | $0 | $0 |
| 2015 | $5,175 | $282,470 | $0 | $282,470 |
| 2014 | $5,203 | $276,980 | $0 | $276,980 |
Mortgage History
| Date | Status | Loan Amount | Loan Type |
|---|---|---|---|
| Open | $596,000 | New Conventional | |
| Previous Owner | $353,500 | New Conventional | |
| Previous Owner | $373,600 | New Conventional |
Deed History
| Date | Type | Sale Price | Title Company |
|---|---|---|---|
| Deed | $745,000 | Stewart Title Guaranty Company | |
| Warranty Deed | $505,000 | Cardinal Title Group Llc | |
| Special Warranty Deed | $467,000 | -- |
Similar Homes in Sterling, VA
Source: Bright MLS
MLS Number: VALO2086164
APN: 005-18-6327
- 47580 Royal Burnham Terrace
- 20401 Stillhouse Branch Place
- 20351 Cliftons Point St
- 20393 Dunkirk Square
- 47424 River Crest St
- 20335 Rivercliff Ct
- 47404 River Crest St
- 20366 Clover Field Terrace
- 20496 Tappahannock Place
- 47799 Scotsborough Square
- 47825 Scotsborough Square
- 47635 Weatherburn Terrace Unit 57
- 47325 Middle Bluff Place
- 20366 Fallsway Terrace
- 47748 Allegheny Cir
- 47434 Place
- 20656 Sound Terrace
- 47702 Bowline Terrace
- 47167 Chambliss Ct
- 47712 League Ct
