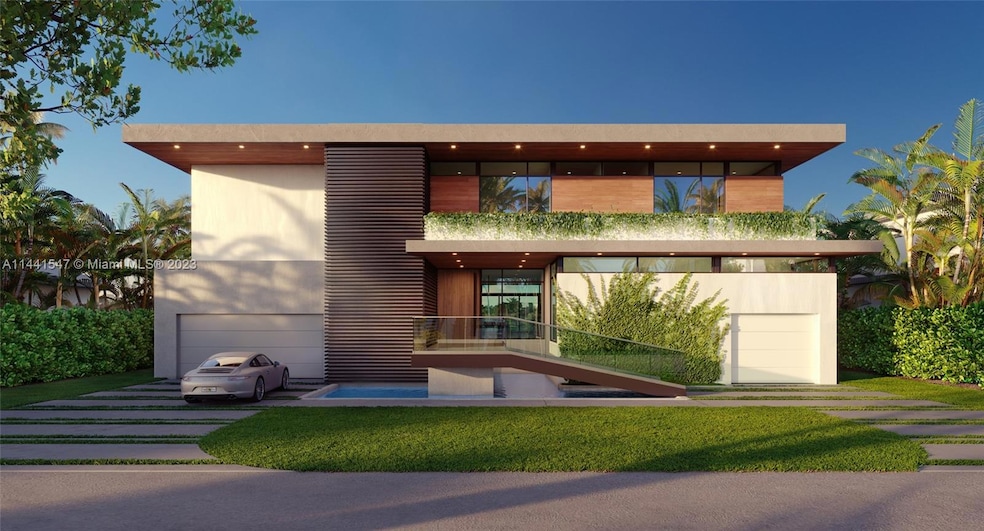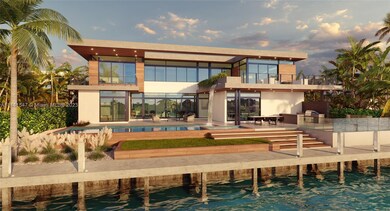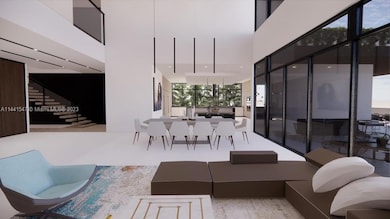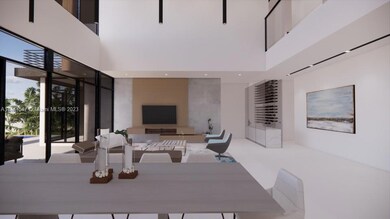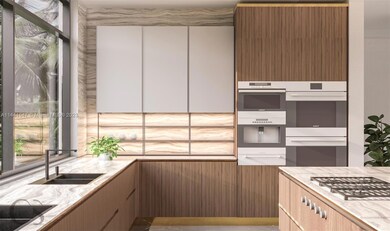
2037 NE 121st Rd North Miami, FL 33181
Sans Souci Estates NeighborhoodEstimated payment $62,377/month
Highlights
- Property has ocean access
- New Construction
- Gated Community
- Deeded Boat Dock
- In Ground Pool
- 5-minute walk to North Bayshore William Lehman Park
About This Home
NEW CONSTRUCTION WITH RARE TO FIND 100’ FT ON DIRECT OCEAN ACCESS AND NO BRIDGES TO BISCAYNE BAY. OCEAN ACCESS IN 15 MINUTES. THIS TWO-STORY POOL HOME FEATURES 8,036 TOTAL SF WITH 7 BEDROOMS AND 8 1/2 BATHS PLUS 4 CAR GARAGE. SOARING CEILINGS AND OPEN CONCEPT CONTEMPORARY DESIGN. OUTDOOR SUMMER KITCHEN OVERLOOKS 40 FT POOL AND SPA. ELEVATOR AND WATER FEATURES PLUS 2 MASTER SUITES, ONE UPSTAIRS AND ONE DOWNSTAIRS. ALL CONCRETE, CONSTRUCTION AND CONCRETE ROOF! 12,500 SF OF LAND. LOCATED IN SANS SOUCI ESTATES, A
24 HR POLICE GUARD GATED COMMUNITY IN MIAMI FLORIDA.
Home Details
Home Type
- Single Family
Est. Annual Taxes
- $27,214
Year Built
- Built in 2023 | New Construction
Lot Details
- 0.29 Acre Lot
- 100 Ft Wide Lot
- Home fronts a canal
- Southwest Facing Home
- Fenced
- Property is zoned 0900
Parking
- 4 Car Attached Garage
- Driveway
- Open Parking
Property Views
- Water
- Pool
Home Design
- Concrete Roof
- Concrete Block And Stucco Construction
Interior Spaces
- 6,103 Sq Ft Home
- 2-Story Property
- Vaulted Ceiling
- Entrance Foyer
- Family Room
- Den
- Tile Flooring
Kitchen
- Electric Range
- Microwave
- Dishwasher
- Cooking Island
- Disposal
Bedrooms and Bathrooms
- 7 Bedrooms
- Primary Bedroom on Main
- Primary Bedroom Upstairs
- Split Bedroom Floorplan
- Walk-In Closet
Laundry
- Dryer
- Washer
Home Security
- High Impact Windows
- High Impact Door
Accessible Home Design
- Accessible Elevator Installed
Outdoor Features
- In Ground Pool
- Property has ocean access
- No Fixed Bridges
- Seawall
- Deeded Boat Dock
- Balcony
- Patio
- Exterior Lighting
- Outdoor Grill
Schools
- David Lawrence Jr K-8 Elementary School
- Alonzo And Tracy Mourning Sr. High School
Utilities
- Forced Air Zoned Heating and Cooling System
- Electric Water Heater
Listing and Financial Details
- Assessor Parcel Number 06-22-28-011-4210
Community Details
Overview
- No Home Owners Association
- San Souci Estates Subdivision
Security
- Gated Community
Map
Home Values in the Area
Average Home Value in this Area
Tax History
| Year | Tax Paid | Tax Assessment Tax Assessment Total Assessment is a certain percentage of the fair market value that is determined by local assessors to be the total taxable value of land and additions on the property. | Land | Improvement |
|---|---|---|---|---|
| 2024 | $34,245 | $1,248,478 | -- | -- |
| 2023 | $34,245 | $1,134,980 | $0 | $0 |
| 2022 | $27,613 | $1,031,800 | $0 | $0 |
| 2021 | $23,661 | $938,000 | $938,000 | $0 |
| 2020 | $15,952 | $621,414 | $0 | $0 |
| 2019 | $31,281 | $1,244,617 | $950,000 | $294,617 |
| 2018 | $13,895 | $596,117 | $0 | $0 |
| 2017 | $13,774 | $583,857 | $0 | $0 |
| 2016 | $13,510 | $571,849 | $0 | $0 |
| 2015 | $14,004 | $567,874 | $0 | $0 |
| 2014 | $14,109 | $563,368 | $0 | $0 |
Property History
| Date | Event | Price | Change | Sq Ft Price |
|---|---|---|---|---|
| 01/24/2024 01/24/24 | Pending | -- | -- | -- |
| 08/26/2023 08/26/23 | For Sale | $10,790,000 | +838.3% | $1,768 / Sq Ft |
| 03/05/2020 03/05/20 | Sold | $1,150,000 | -2.1% | $514 / Sq Ft |
| 11/07/2019 11/07/19 | Pending | -- | -- | -- |
| 06/28/2019 06/28/19 | Price Changed | $1,175,000 | -16.0% | $525 / Sq Ft |
| 01/25/2019 01/25/19 | For Sale | $1,399,000 | -- | $625 / Sq Ft |
Deed History
| Date | Type | Sale Price | Title Company |
|---|---|---|---|
| Warranty Deed | $1,150,000 | Attorney | |
| Warranty Deed | $525,000 | -- |
Mortgage History
| Date | Status | Loan Amount | Loan Type |
|---|---|---|---|
| Closed | $830,000 | Future Advance Clause Open End Mortgage | |
| Previous Owner | $1,000,000 | New Conventional | |
| Previous Owner | $500,000 | Credit Line Revolving | |
| Previous Owner | $232,568 | Credit Line Revolving | |
| Previous Owner | $436,000 | Unknown |
Similar Home in North Miami, FL
Source: MIAMI REALTORS® MLS
MLS Number: A11441547
APN: 06-2228-011-4210
- 2130 NE 122nd Rd
- 2037 NE 121st Rd
- 2040 NE 121st Rd
- 2157 NE 122nd St Unit 2157
- 2055 NE 120th Rd
- 2275 NE 120th St
- 2100 Sans Souci Blvd Unit B1401
- 2100 Sans Souci Blvd Unit A1509
- 2100 Sans Souci Blvd Unit A1003
- 2100 Sans Souci Blvd Unit A203
- 2100 Sans Souci Blvd Unit A1
- 2100 Sans Souci Blvd Unit A408. REMODELED
- 2100 Sans Souci Blvd Unit B601
- 2010 NE 120th Rd
- 11930 N Bayshore Dr Unit 1007
- 11930 N Bayshore Dr Unit 410
- 11930 N Bayshore Dr Unit 805
- 2150 Sans Souci Blvd Unit C402
- 2150 Sans Souci Blvd Unit A1608
- 2150 Sans Souci Blvd Unit A603
