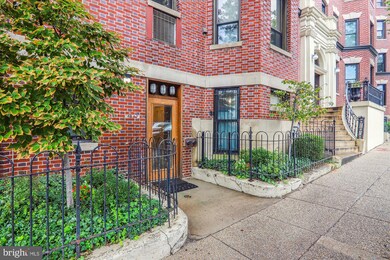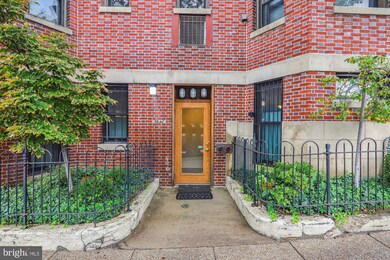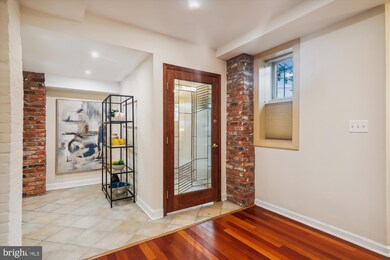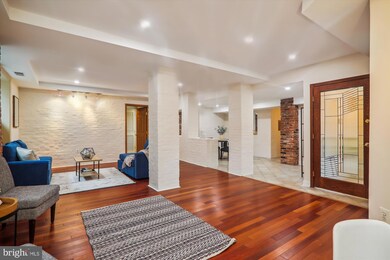
2038 18th St NW Unit T1 Washington, DC 20009
Adams Morgan NeighborhoodHighlights
- Rooftop Deck
- Open Floorplan
- Main Floor Bedroom
- Oyster-Adams Bilingual School Rated A-
- Wood Flooring
- 4-minute walk to Marie Reed Recreation Center
About This Home
As of January 2025Welcome to 2038 18th St NW #T1, a spacious two-bedroom, two-bathroom corner unit condo that seamlessly combines modern living with historic charm. This unit is one of three in The Ashley with direct access to the sidewalk through a private foyer. Upon entering, you'll find an open floor plan with exposed brick walls and a separate dining/living area. The two bedrooms are located on opposite ends of the unit to ensure privacy. One of the living room windows offers a view of the top of the Washington Monument. It's worth noting that #T1 may have had a commercial zoning classification in the past that may be reclaimed. Additionally, this unit comes with a parking spot and extra storage, and the building features a bike storage room. Owners also have access to the building's rooftop deck, which offers stunning views of the monuments. Situated in Adams Morgan, near Dupont Circle, 14th St, and Rock Creek Park, The Ashley Condominium provides panoramic views from its rooftop terrace. It is conveniently located near the Dupont Circle Metro, vibrant nightlife, and numerous shops and restaurants. Co-Lister is co-owner of the condo.
Property Details
Home Type
- Condominium
Est. Annual Taxes
- $6,188
Year Built
- Built in 1910
Lot Details
- Downtown Location
- Property is in very good condition
HOA Fees
- $340 Monthly HOA Fees
Home Design
- Mediterranean Architecture
- Brick Exterior Construction
Interior Spaces
- 1,385 Sq Ft Home
- Property has 1 Level
- Open Floorplan
- Built-In Features
- Brick Wall or Ceiling
- Ceiling Fan
- Recessed Lighting
- Window Treatments
- Dining Area
- Stacked Electric Washer and Dryer
Kitchen
- Breakfast Area or Nook
- Built-In Range
- Built-In Microwave
- Dishwasher
- Disposal
Flooring
- Wood
- Ceramic Tile
Bedrooms and Bathrooms
- 2 Main Level Bedrooms
- Walk-In Closet
- 2 Full Bathrooms
- Bathtub with Shower
Parking
- 1 Parking Space
- 1 Driveway Space
- Alley Access
- Off-Street Parking
- Assigned Parking
Accessible Home Design
- No Interior Steps
- Level Entry For Accessibility
Outdoor Features
- Rooftop Deck
Utilities
- Forced Air Heating and Cooling System
- Electric Water Heater
- Municipal Trash
Listing and Financial Details
- Tax Lot 2145
- Assessor Parcel Number 2555//2145
Community Details
Overview
- $159 Capital Contribution Fee
- Association fees include parking fee, management, gas, water, sewer, heat, air conditioning
- Mid-Rise Condominium
- The Ashley Condos
- Kalorama Community
- Kalorama Subdivision
- Property Manager
Pet Policy
- Dogs and Cats Allowed
Map
Home Values in the Area
Average Home Value in this Area
Property History
| Date | Event | Price | Change | Sq Ft Price |
|---|---|---|---|---|
| 01/08/2025 01/08/25 | Sold | $589,000 | 0.0% | $425 / Sq Ft |
| 12/06/2024 12/06/24 | Pending | -- | -- | -- |
| 11/06/2024 11/06/24 | Price Changed | $589,000 | -4.8% | $425 / Sq Ft |
| 10/18/2024 10/18/24 | Price Changed | $619,000 | -6.1% | $447 / Sq Ft |
| 09/26/2024 09/26/24 | For Sale | $659,000 | -- | $476 / Sq Ft |
Tax History
| Year | Tax Paid | Tax Assessment Tax Assessment Total Assessment is a certain percentage of the fair market value that is determined by local assessors to be the total taxable value of land and additions on the property. | Land | Improvement |
|---|---|---|---|---|
| 2024 | $6,188 | $743,160 | $222,950 | $520,210 |
| 2023 | $6,022 | $723,170 | $216,950 | $506,220 |
| 2022 | $4,342 | $725,670 | $217,700 | $507,970 |
| 2021 | $2,639 | $723,930 | $217,180 | $506,750 |
| 2020 | $2,721 | $715,890 | $214,770 | $501,120 |
| 2019 | $2,679 | $705,290 | $211,590 | $493,700 |
| 2018 | $2,581 | $680,740 | $0 | $0 |
| 2017 | $2,598 | $683,690 | $0 | $0 |
| 2016 | $2,470 | $652,900 | $0 | $0 |
| 2015 | $2,485 | $656,200 | $0 | $0 |
| 2014 | -- | $623,150 | $0 | $0 |
Mortgage History
| Date | Status | Loan Amount | Loan Type |
|---|---|---|---|
| Open | $348,300 | Purchase Money Mortgage | |
| Previous Owner | $313,500 | New Conventional | |
| Previous Owner | $45,000 | Credit Line Revolving | |
| Previous Owner | $325,000 | New Conventional |
Deed History
| Date | Type | Sale Price | Title Company |
|---|---|---|---|
| Special Warranty Deed | $387,000 | None Available | |
| Deed | $102,000 | -- |
Similar Homes in Washington, DC
Source: Bright MLS
MLS Number: DCDC2161392
APN: 2555-2145
- 1840 California St NW Unit 8
- 1833 California St NW Unit 102
- 1812 Vernon St NW Unit 24
- 1840 Vernon St NW Unit 303
- 1918 18th St NW Unit 42
- 2001 19th St NW Unit 10
- 2001 19th St NW Unit 4
- 1863 California St NW
- 1821 Wyoming Ave NW
- 1751 U St NW Unit 1
- 1821 T St NW
- 1816 Kalorama Rd NW Unit 204
- 1771 T St NW
- 1769 T St NW
- 1837 Kalorama Rd NW Unit D
- 1825 T St NW Unit 104
- 1840 Kalorama Rd NW Unit 10
- 1840 Kalorama Rd NW Unit 7
- 1840 Kalorama Rd NW Unit 6
- 1840 Kalorama Rd NW Unit 8






