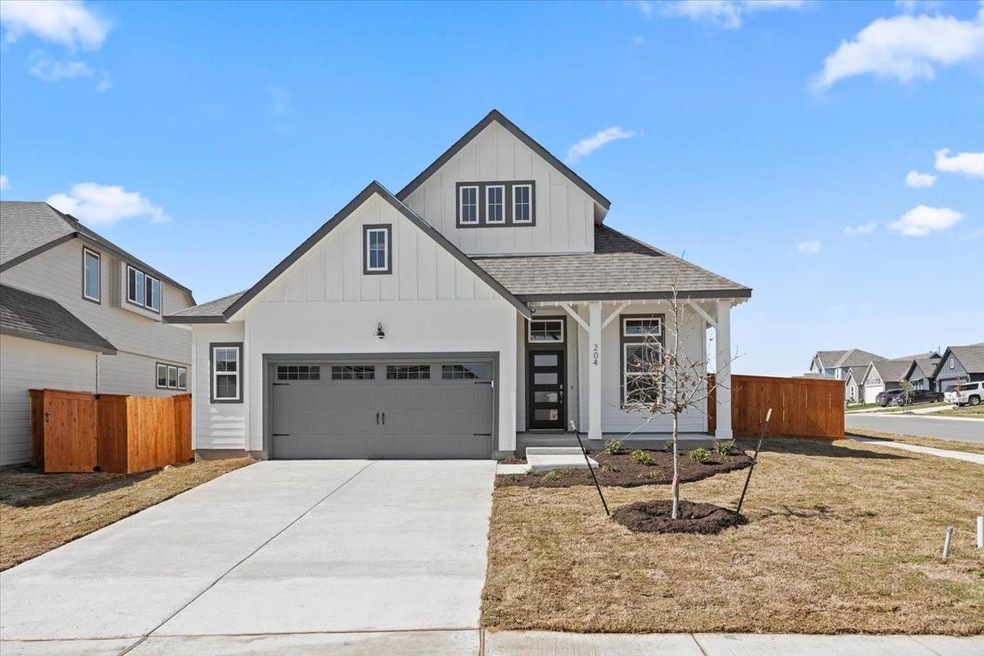
204 Camino Verde San Marcos, TX 78666
Downtown San Marcos NeighborhoodHighlights
- New Construction
- Corner Lot
- Quartz Countertops
- Main Floor Primary Bedroom
- High Ceiling
- Multiple Living Areas
About This Home
As of March 2025LARGE CORNER LOT with oversized garage. Enjoy the upstairs covered balcony & covered patio this Fall. The 'Wendy' floorplan by Chesmar Homes is a great layout with over 2300+ square feet. This gorgeous 4 bedroom, 2.5 bath two-story home is a unique must-see ! From the moment you step inside you will feel right at home with the open floor plan and ample lighting. Featuring a game room, as well as access to the utility room through the primary suite. Master suite boasts a tray ceiling, separate vanities, a large walk-in shower, and TWO (yes two!) walk-in closets. Two of the secondary rooms are upstairs, conveniently located next to the game room. Off the game room is the balcony. MOVE IN READY in Trace master-planned community.
Last Agent to Sell the Property
Chesmar Homes Brokerage Phone: (888) 924-9949 License #0693549
Home Details
Home Type
- Single Family
Est. Annual Taxes
- $6,705
Year Built
- Built in 2024 | New Construction
Lot Details
- 8,712 Sq Ft Lot
- Northeast Facing Home
- Wood Fence
- Back Yard Fenced
- Corner Lot
- Rain Sensor Irrigation System
- Dense Growth Of Small Trees
- Property is in excellent condition
HOA Fees
- $79 Monthly HOA Fees
Parking
- 2 Car Attached Garage
- Oversized Parking
- Front Facing Garage
- Driveway
Home Design
- Slab Foundation
- Composition Roof
- Board and Batten Siding
- Vertical Siding
- HardiePlank Type
Interior Spaces
- 2,367 Sq Ft Home
- 2-Story Property
- Wired For Data
- High Ceiling
- Ceiling Fan
- Recessed Lighting
- Double Pane Windows
- Blinds
- Bay Window
- Entrance Foyer
- Family Room
- Multiple Living Areas
- Game Room
Kitchen
- Eat-In Kitchen
- Breakfast Bar
- Built-In Oven
- Gas Oven
- Cooktop
- Microwave
- Dishwasher
- Stainless Steel Appliances
- Kitchen Island
- Quartz Countertops
- Disposal
Flooring
- Carpet
- Tile
Bedrooms and Bathrooms
- 4 Bedrooms | 2 Main Level Bedrooms
- Primary Bedroom on Main
- Dual Closets
- Walk-In Closet
- Walk-in Shower
Home Security
- Security System Owned
- Smart Thermostat
- Carbon Monoxide Detectors
Eco-Friendly Details
- Sustainability products and practices used to construct the property include see remarks
- Energy-Efficient Appliances
- Energy-Efficient Construction
- Energy-Efficient Lighting
Outdoor Features
- Balcony
- Covered patio or porch
Schools
- Rodriguez Elementary School
- Miller Middle School
- San Marcos High School
Utilities
- Forced Air Zoned Heating and Cooling System
- Heating System Uses Natural Gas
- Natural Gas Connected
- High Speed Internet
- Cable TV Available
Listing and Financial Details
- Assessor Parcel Number 204CaminoVerde
- Tax Block S
Community Details
Overview
- Goodwin Management Association
- Built by Chesmar Homes
- Trace Sub Pa 2B Sec D Subdivision
Amenities
- Picnic Area
- Community Mailbox
Recreation
- Sport Court
- Community Playground
- Community Pool
- Park
- Trails
Map
Home Values in the Area
Average Home Value in this Area
Property History
| Date | Event | Price | Change | Sq Ft Price |
|---|---|---|---|---|
| 03/19/2025 03/19/25 | Sold | -- | -- | -- |
| 02/09/2025 02/09/25 | Pending | -- | -- | -- |
| 02/07/2025 02/07/25 | Price Changed | $390,000 | -2.5% | $165 / Sq Ft |
| 01/24/2025 01/24/25 | Price Changed | $400,000 | -9.0% | $169 / Sq Ft |
| 01/11/2025 01/11/25 | Price Changed | $439,655 | -2.3% | $186 / Sq Ft |
| 12/06/2024 12/06/24 | Price Changed | $450,000 | +18.5% | $190 / Sq Ft |
| 11/14/2024 11/14/24 | Price Changed | $379,655 | -2.6% | $160 / Sq Ft |
| 10/25/2024 10/25/24 | For Sale | $389,655 | -- | $165 / Sq Ft |
Tax History
| Year | Tax Paid | Tax Assessment Tax Assessment Total Assessment is a certain percentage of the fair market value that is determined by local assessors to be the total taxable value of land and additions on the property. | Land | Improvement |
|---|---|---|---|---|
| 2024 | $6,705 | $339,885 | $52,965 | $286,920 |
| 2023 | $1,010 | $52,965 | $52,965 | $0 |
| 2022 | $922 | $44,890 | $44,890 | $0 |
Mortgage History
| Date | Status | Loan Amount | Loan Type |
|---|---|---|---|
| Open | $380,000 | New Conventional |
Deed History
| Date | Type | Sale Price | Title Company |
|---|---|---|---|
| Special Warranty Deed | -- | None Listed On Document |
Similar Homes in San Marcos, TX
Source: Unlock MLS (Austin Board of REALTORS®)
MLS Number: 1727004
APN: R182673
- 146 S Fredericksburg St
- 421 W San Antonio St Unit C3
- 512 Valley St
- 515 W Martin Luther King Dr
- 527 W San Antonio St
- 724 Valley St
- 109 Bethpage Dr
- 122 Scott St
- 725 Centre St
- 121 Scott St
- 136 Medinah Ln
- 316 Chaste Tree Dr
- 743 Centre St
- 1026 Haynes St Unit 28
- 719 Burleson St
- 819 Belvin St
- 906 Chestnut St
- 908 W Hopkins St
- 821 Old Ranch Road 12
- 410 Railroad St
