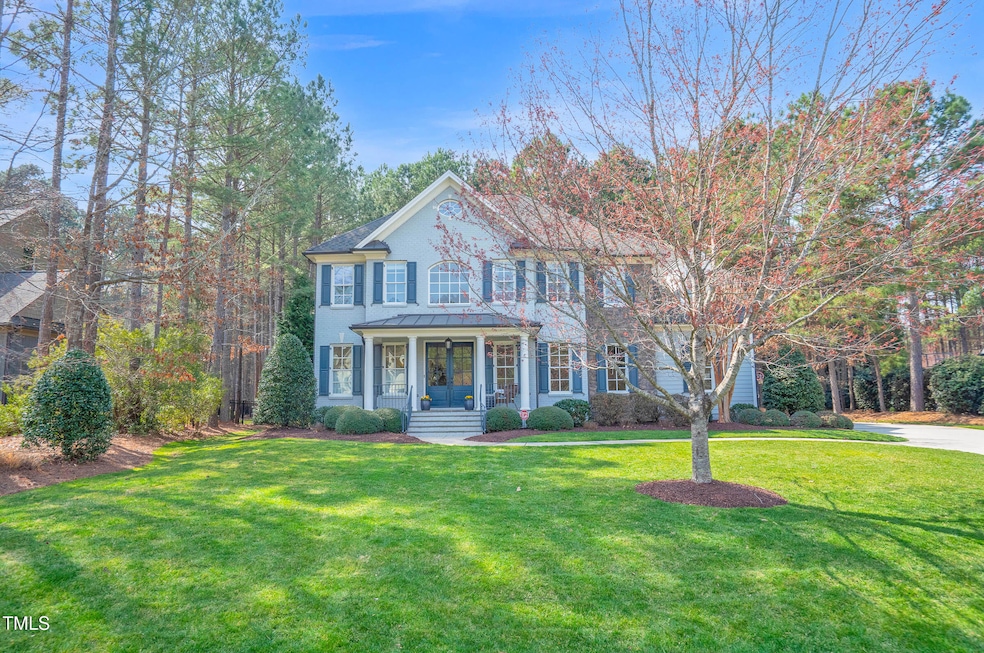
204 Dartmoor Ln Raleigh, NC 27614
Falls Lake NeighborhoodEstimated payment $6,136/month
Highlights
- Transitional Architecture
- Cathedral Ceiling
- Whirlpool Bathtub
- Brassfield Elementary School Rated A-
- Wood Flooring
- Attic
About This Home
Nestled in one of Raleigh's most desirable neighborhoods, 204 Dartmoor Lane offers a perfect blend of elegance, comfort, and modern convenience. This stunning 4-bedroom, 3.5-bathroom home spans approximately 3,500 square feet and sits on a spacious 1.07-acre lot, providing ample room for relaxation and outdoor enjoyment. Recently enhanced with fresh, updated paint throughout, this home feels bright, clean, and move-in ready. Additional upgrades elevate the home's charm, combining timeless design with thoughtful modern touches.
Inside, the open-concept floor plan creates a seamless flow between the inviting living room, formal dining area, and gourmet kitchen. The kitchen is a chef's dream, featuring stainless steel appliances, granite countertops, and custom cabinetry ideal for both entertaining and everyday cooking. The luxurious owner's suite offers a peaceful retreat with a spa-like ensuite bathroom, complete with a soaking tub, separate shower, and dual vanities.
Outside, the expansive backyard presents endless possibilities. Located close to top-rated schools, major highways, shopping, and dining, this home offers both tranquility and convenience. With fresh updates and modern enhancements, 204 Dartmoor Lane is a must-see property that combines comfort, style, and an unbeatable location. Schedule your private tour today!
Home Details
Home Type
- Single Family
Est. Annual Taxes
- $5,539
Year Built
- Built in 2009
Lot Details
- 1.07 Acre Lot
- Cleared Lot
- Landscaped with Trees
HOA Fees
- $121 Monthly HOA Fees
Parking
- 3 Car Attached Garage
Home Design
- Transitional Architecture
- Brick Exterior Construction
- Block Foundation
- Asphalt Roof
- Stone
Interior Spaces
- 3,517 Sq Ft Home
- 2-Story Property
- Coffered Ceiling
- Cathedral Ceiling
- Ceiling Fan
- Entrance Foyer
- Great Room
- Family Room
- Living Room
- Breakfast Room
- Home Office
- Bonus Room
- Screened Porch
- Utility Room
- Basement
- Crawl Space
Kitchen
- Oven
- Gas Cooktop
- Range Hood
- Microwave
- Dishwasher
- Stainless Steel Appliances
- Granite Countertops
Flooring
- Wood
- Carpet
- Tile
Bedrooms and Bathrooms
- 4 Bedrooms
- Walk-In Closet
- Whirlpool Bathtub
- Separate Shower in Primary Bathroom
- Bathtub with Shower
Laundry
- Laundry Room
- Laundry on upper level
- Washer and Dryer
Attic
- Attic Floors
- Permanent Attic Stairs
- Unfinished Attic
Outdoor Features
- Patio
- Rain Gutters
Schools
- Brassfield Elementary School
- West Millbrook Middle School
- Millbrook High School
Utilities
- Forced Air Zoned Heating and Cooling System
- Heating System Uses Natural Gas
- Gas Water Heater
- Water Purifier is Owned
- Septic Tank
Community Details
- Association fees include unknown
- Georges Grant HOA, Phone Number (919) 622-4664
- Georges Grant Subdivision
Listing and Financial Details
- Assessor Parcel Number 1709.02-67-0968.000
Map
Home Values in the Area
Average Home Value in this Area
Tax History
| Year | Tax Paid | Tax Assessment Tax Assessment Total Assessment is a certain percentage of the fair market value that is determined by local assessors to be the total taxable value of land and additions on the property. | Land | Improvement |
|---|---|---|---|---|
| 2024 | $5,539 | $888,701 | $250,000 | $638,701 |
| 2023 | $5,318 | $679,550 | $160,000 | $519,550 |
| 2022 | $4,928 | $679,550 | $160,000 | $519,550 |
| 2021 | $4,795 | $679,550 | $160,000 | $519,550 |
| 2020 | $4,716 | $679,550 | $160,000 | $519,550 |
| 2019 | $4,800 | $585,331 | $160,000 | $425,331 |
| 2018 | $4,412 | $585,331 | $160,000 | $425,331 |
| 2017 | $4,182 | $585,331 | $160,000 | $425,331 |
| 2016 | $4,097 | $585,331 | $160,000 | $425,331 |
| 2015 | $4,552 | $652,491 | $122,000 | $530,491 |
| 2014 | $4,313 | $652,491 | $122,000 | $530,491 |
Property History
| Date | Event | Price | Change | Sq Ft Price |
|---|---|---|---|---|
| 03/21/2025 03/21/25 | Pending | -- | -- | -- |
| 03/18/2025 03/18/25 | For Sale | $995,000 | -- | $283 / Sq Ft |
Deed History
| Date | Type | Sale Price | Title Company |
|---|---|---|---|
| Warranty Deed | $160,000 | None Available | |
| Warranty Deed | $630,000 | Attorney | |
| Warranty Deed | $645,000 | None Available |
Mortgage History
| Date | Status | Loan Amount | Loan Type |
|---|---|---|---|
| Open | $248,300 | Credit Line Revolving | |
| Closed | $100,000 | Stand Alone Second | |
| Previous Owner | $598,500 | New Conventional | |
| Previous Owner | $576,500 | New Conventional |
Similar Homes in Raleigh, NC
Source: Doorify MLS
MLS Number: 10082995
APN: 1709.02-67-0968-000
- 125 Dartmoor Ln
- 1006 Henny Place
- 11509 Hardwick Ct
- 112 Hartland Ct
- 201 Wortham Dr
- 12012 Six Forks Rd
- 5828 Norwood Ridge Dr
- 417 Swans Mill Crossing
- 12117 Cliffside Cir
- 5808 Norwood Ridge Dr
- 401 Canyon Crest Ct
- 10805 the Olde Place
- 12132 Lockhart Ln
- 401 Brinkman Ct
- 12101 Lockhart Ln
- 14020 Durant Rd
- 10609 Lowery Dr
- 1017 Payton Ct
- 6729 Greywalls Ln
- 5768 Cavanaugh Dr






