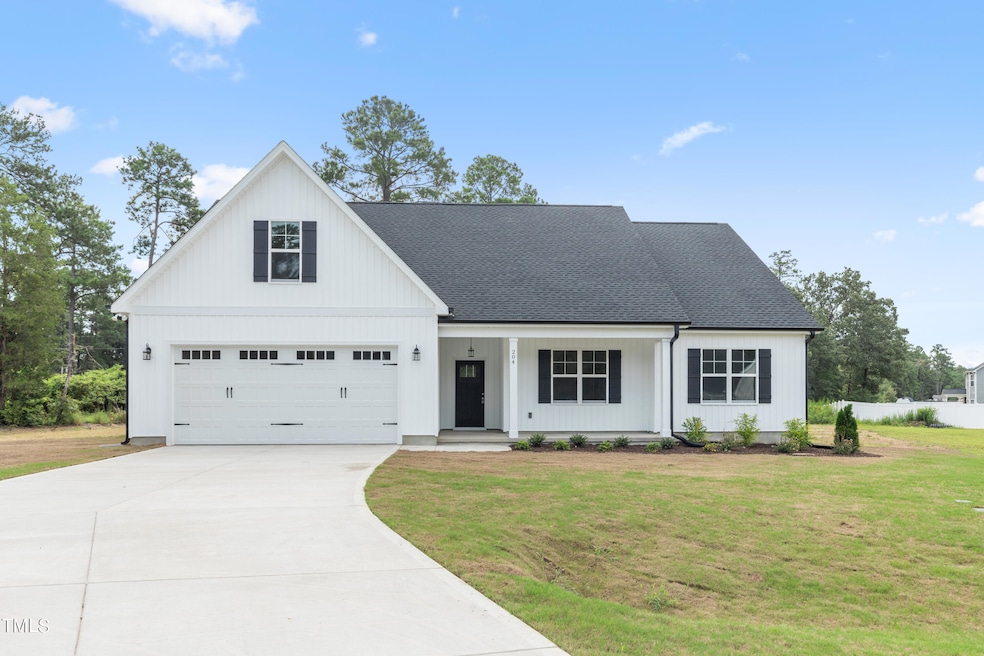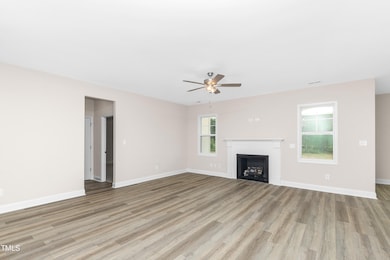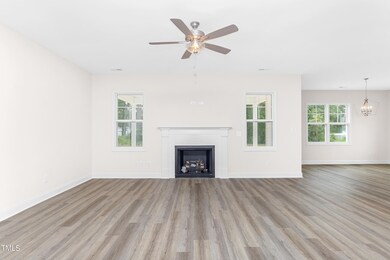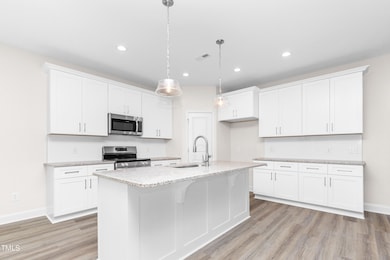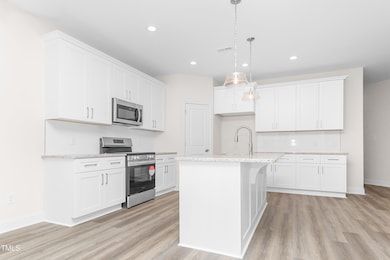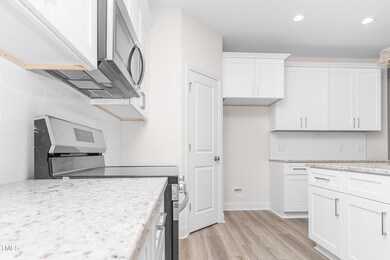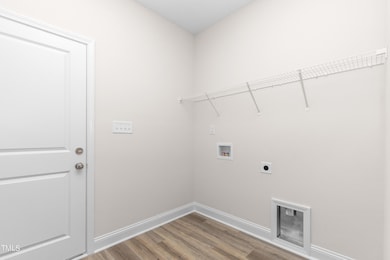
NEW CONSTRUCTION
$8K PRICE DROP
Estimated payment $1,931/month
Total Views
6,476
3
Beds
2
Baths
2,187
Sq Ft
$155
Price per Sq Ft
Highlights
- New Construction
- Bonus Room
- Covered patio or porch
- Ranch Style House
- Granite Countertops
- Breakfast Room
About This Home
Signature Home Builders presents the Sinclair plan! 3 bedroom, 2 bath ranch home with finished BONUS! All bedrooms on main floor! Owners suite bathroom offers double sink vanity and walk in closet. SS appliances, granite countertops! LVP flooring in main traffic areas. Rear covered porch! 2 car garage! Convenient to Fort Liberty! 10K use as you choose buyer incentive!
Home Details
Home Type
- Single Family
Est. Annual Taxes
- $153
Year Built
- Built in 2024 | New Construction
Lot Details
- 0.46 Acre Lot
HOA Fees
- $21 Monthly HOA Fees
Parking
- 2 Car Attached Garage
- Private Driveway
Home Design
- Ranch Style House
- Stem Wall Foundation
- Frame Construction
- Architectural Shingle Roof
- Vinyl Siding
Interior Spaces
- 2,187 Sq Ft Home
- Smooth Ceilings
- Gas Log Fireplace
- Family Room with Fireplace
- Breakfast Room
- Dining Room
- Bonus Room
- Fire and Smoke Detector
- Laundry on main level
Kitchen
- Electric Range
- Microwave
- Dishwasher
- Granite Countertops
Flooring
- Carpet
- Luxury Vinyl Tile
Bedrooms and Bathrooms
- 3 Bedrooms
- Walk-In Closet
- 2 Full Bathrooms
- Shower Only
- Walk-in Shower
Outdoor Features
- Covered patio or porch
- Rain Gutters
Schools
- Lillington Elementary School
- Harnett Central Middle School
- Harnett Central High School
Utilities
- Forced Air Heating and Cooling System
- Heat Pump System
- Electric Water Heater
- Septic Tank
Community Details
- Association fees include ground maintenance
- Southeastern HOA, Phone Number (910) 493-3707
- Info@Southeasternhoa.Com Association
- Built by Signature Home Builders, Inc.
- Williams Farms Subdivision
Listing and Financial Details
- Home warranty included in the sale of the property
- Assessor Parcel Number 0565-72-8261.000
Map
Create a Home Valuation Report for This Property
The Home Valuation Report is an in-depth analysis detailing your home's value as well as a comparison with similar homes in the area
Home Values in the Area
Average Home Value in this Area
Tax History
| Year | Tax Paid | Tax Assessment Tax Assessment Total Assessment is a certain percentage of the fair market value that is determined by local assessors to be the total taxable value of land and additions on the property. | Land | Improvement |
|---|---|---|---|---|
| 2024 | $153 | $22,180 | $0 | $0 |
| 2023 | $153 | $22,180 | $0 | $0 |
| 2022 | $0 | $0 | $0 | $0 |
Source: Public Records
Property History
| Date | Event | Price | Change | Sq Ft Price |
|---|---|---|---|---|
| 03/17/2025 03/17/25 | Price Changed | $339,900 | -0.6% | $155 / Sq Ft |
| 01/13/2025 01/13/25 | Price Changed | $341,900 | -1.3% | $156 / Sq Ft |
| 11/14/2024 11/14/24 | Price Changed | $346,500 | -0.1% | $158 / Sq Ft |
| 09/25/2024 09/25/24 | Price Changed | $346,900 | -0.2% | $159 / Sq Ft |
| 05/08/2024 05/08/24 | For Sale | $347,500 | -- | $159 / Sq Ft |
Source: Doorify MLS
Deed History
| Date | Type | Sale Price | Title Company |
|---|---|---|---|
| Warranty Deed | $50,000 | None Listed On Document |
Source: Public Records
Similar Homes in the area
Source: Doorify MLS
MLS Number: 10027884
APN: 120565 0008 69
Nearby Homes
- 10960 Ramsey St
- 10952 Ramsey St
- 03 Josey Williams Rd
- 9637 Lukes Run Rd
- 15 Michael Ct
- 781 Byrds Pond Rd
- 1968 Josey Williams Rd
- 2801 Mcbryde St
- 24 Emma Ct
- 0 Ramsey Unit 10073217
- 232 Godwin Gate St
- 2470 Wire Rd
- 4792 Mcbryde St
- 2727 Wire Rd
- 262 Shepard Dr
- 217 Godwin Gate St Unit Lot 4
- 217 Godwin Gate St
- 922 Rhum (Lot 63) Dr
